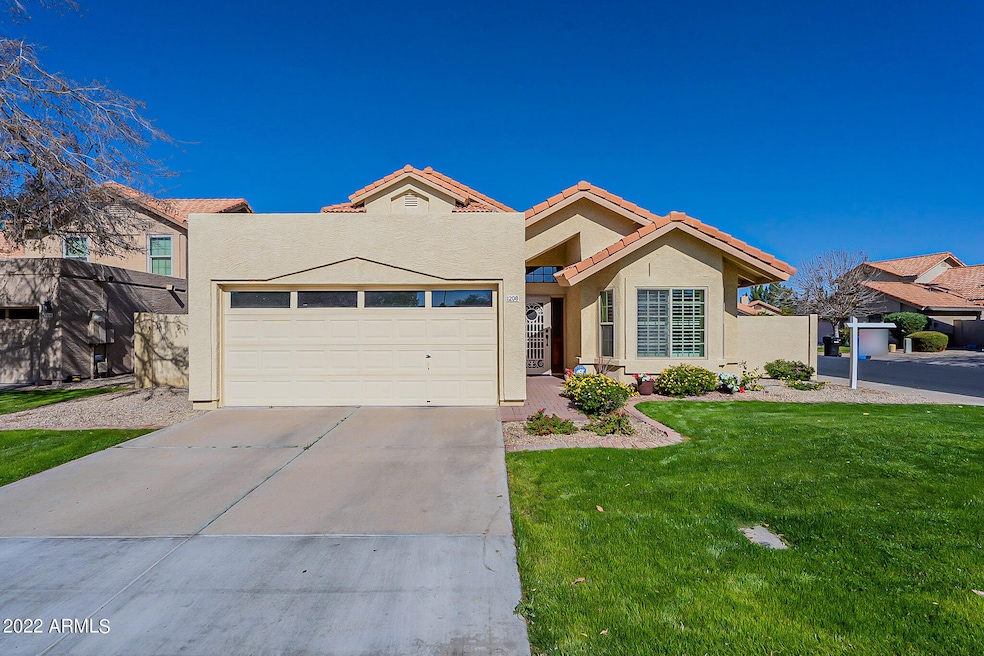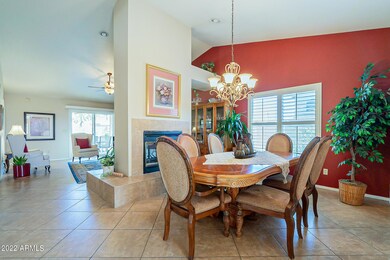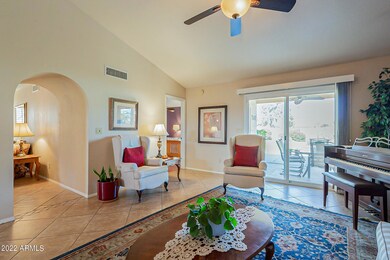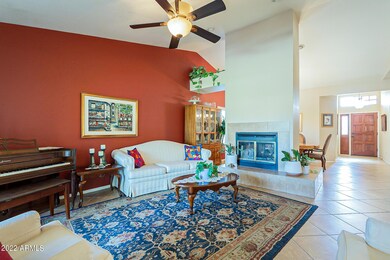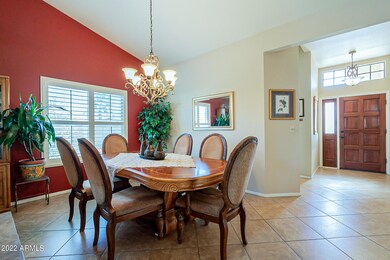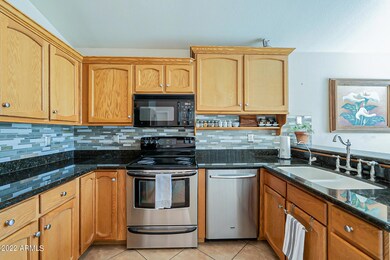
1208 W Sandman Dr Gilbert, AZ 85233
The Islands NeighborhoodEstimated Value: $524,000 - $575,000
Highlights
- Community Lake
- Clubhouse
- Vaulted Ceiling
- Islands Elementary School Rated A-
- Two Way Fireplace
- Main Floor Primary Bedroom
About This Home
As of March 2022Beautiful 4bd/2.5 bath home located in the prestigious, The Islands neighborhood. A north facing backyard offers a private, large, corner lot on a cul-de-sac street, perfect for entertaining or a private oasis. Granite countertops, wood shutters, first floor primary bedroom, dual sink bath, soaking tub, private toilet and walk-in closet, dramatic 2-way fireplace, eat in kitchen, dining room, dual paned windows, newer ac unit/hot water heater, security screen door and updates throughout. Immaculately maintained home is move-in ready for the most discerning homeowner. Home Warranty Incl. 300ft walk to comm pool/rec area. Walk to nearby restaurants, shops and svcs. HOA incl.s front yard maintenance. Buyer to verify all facts & HOA rental policies.
Home Details
Home Type
- Single Family
Est. Annual Taxes
- $1,877
Year Built
- Built in 1987
Lot Details
- 7,662 Sq Ft Lot
- Block Wall Fence
- Corner Lot
- Front and Back Yard Sprinklers
- Sprinklers on Timer
- Grass Covered Lot
HOA Fees
Parking
- 2 Car Direct Access Garage
- Garage Door Opener
Home Design
- Santa Barbara Architecture
- Wood Frame Construction
- Tile Roof
- Composition Roof
- Stucco
Interior Spaces
- 2,282 Sq Ft Home
- 2-Story Property
- Vaulted Ceiling
- Ceiling Fan
- 2 Fireplaces
- Two Way Fireplace
- Double Pane Windows
- Security System Owned
Kitchen
- Eat-In Kitchen
- Breakfast Bar
- Built-In Microwave
- Granite Countertops
Flooring
- Laminate
- Tile
Bedrooms and Bathrooms
- 4 Bedrooms
- Primary Bedroom on Main
- Remodeled Bathroom
- Primary Bathroom is a Full Bathroom
- 2.5 Bathrooms
- Dual Vanity Sinks in Primary Bathroom
Schools
- Islands Elementary School
- Mesquite Jr High Middle School
- Mesquite High School
Utilities
- Refrigerated Cooling System
- Heating Available
- Water Filtration System
- Water Softener
- High Speed Internet
- Cable TV Available
Additional Features
- Covered patio or porch
- Property is near a bus stop
Listing and Financial Details
- Home warranty included in the sale of the property
- Tax Lot 74
- Assessor Parcel Number 302-96-494
Community Details
Overview
- Association fees include ground maintenance, street maintenance, front yard maint
- First Residential Association, Phone Number (480) 551-4300
- The Islands Association
- Built by US Home Corp
- Islands Patio Homes A Amd Lot 1 94 193 233 Subdivision
- Community Lake
Amenities
- Clubhouse
- Recreation Room
Recreation
- Heated Community Pool
- Community Spa
- Bike Trail
Ownership History
Purchase Details
Home Financials for this Owner
Home Financials are based on the most recent Mortgage that was taken out on this home.Purchase Details
Purchase Details
Similar Homes in the area
Home Values in the Area
Average Home Value in this Area
Purchase History
| Date | Buyer | Sale Price | Title Company |
|---|---|---|---|
| Hughes Deborah A | $540,000 | Amrock | |
| Rassas Sara L | -- | None Available | |
| Rassas Sara L | -- | -- |
Mortgage History
| Date | Status | Borrower | Loan Amount |
|---|---|---|---|
| Open | Hughes Deborah A | $415,200 | |
| Previous Owner | Rassas Sara L | $50,000 | |
| Previous Owner | Rassas Sara L | $36,000 | |
| Previous Owner | Rassas Sara L | $129,000 |
Property History
| Date | Event | Price | Change | Sq Ft Price |
|---|---|---|---|---|
| 03/07/2022 03/07/22 | Sold | $540,000 | -3.6% | $237 / Sq Ft |
| 02/01/2022 02/01/22 | For Sale | $560,000 | -- | $245 / Sq Ft |
Tax History Compared to Growth
Tax History
| Year | Tax Paid | Tax Assessment Tax Assessment Total Assessment is a certain percentage of the fair market value that is determined by local assessors to be the total taxable value of land and additions on the property. | Land | Improvement |
|---|---|---|---|---|
| 2025 | $1,819 | $24,928 | -- | -- |
| 2024 | $1,833 | $23,741 | -- | -- |
| 2023 | $1,833 | $38,420 | $7,680 | $30,740 |
| 2022 | $1,777 | $29,410 | $5,880 | $23,530 |
| 2021 | $1,877 | $27,920 | $5,580 | $22,340 |
| 2020 | $1,848 | $26,630 | $5,320 | $21,310 |
| 2019 | $1,698 | $23,900 | $4,780 | $19,120 |
| 2018 | $1,647 | $22,510 | $4,500 | $18,010 |
| 2017 | $1,590 | $21,130 | $4,220 | $16,910 |
| 2016 | $1,646 | $20,360 | $4,070 | $16,290 |
| 2015 | $1,500 | $19,360 | $3,870 | $15,490 |
Agents Affiliated with this Home
-
Deborah Rassas

Seller's Agent in 2022
Deborah Rassas
HomeSmart
(480) 510-8400
1 in this area
8 Total Sales
-
Melissa Schumer

Buyer's Agent in 2022
Melissa Schumer
Russ Lyon Sotheby's International Realty
(262) 527-7606
1 in this area
16 Total Sales
Map
Source: Arizona Regional Multiple Listing Service (ARMLS)
MLS Number: 6349776
APN: 302-96-494
- 113 S Ocean Dr
- 1201 W Washington Ave Unit 1
- 1131 W Sierra Madre Ave
- 1152 W Horseshoe Ave
- 1344 W Seascape Dr
- 1207 W Sea Bass Ct
- 1350 W Seascape Dr
- 1231 W Mediterranean Dr
- 1301 W Coral Reef Dr
- 1078 W Spur Ct
- 1414 W Coral Reef Dr
- 1043 W Washington Ave
- 1358 W Coral Reef Dr
- 1377 W Park Ave
- 1438 W Coral Reef Dr
- 198 N Nevada Way
- 1391 W Windhaven Ave
- 1321 W Windrift Way
- 1457 W Bahia Ct
- 1398 W Windhaven Ave
- 1208 W Sandman Dr
- 1214 W Sandman Dr
- 14 S Ocean Dr
- 31 S Ocean Dr
- 25 S Ocean Dr
- 1213 W Seascape Ct Unit SHARP
- 37 S Ocean Dr
- 1226 W Sandman Dr
- 1207 W Sandman Dr
- 1219 W Seascape Dr
- 1213 W Sandman Dr
- 43 S Ocean Dr
- 1219 W Sandman Dr
- 1232 W Sandman Dr
- 1225 W Seascape Dr
- 1225 W Sandman Dr
- 64 S Nevada Way
- 72 S Nevada Way
- 1238 W Sandman Dr
