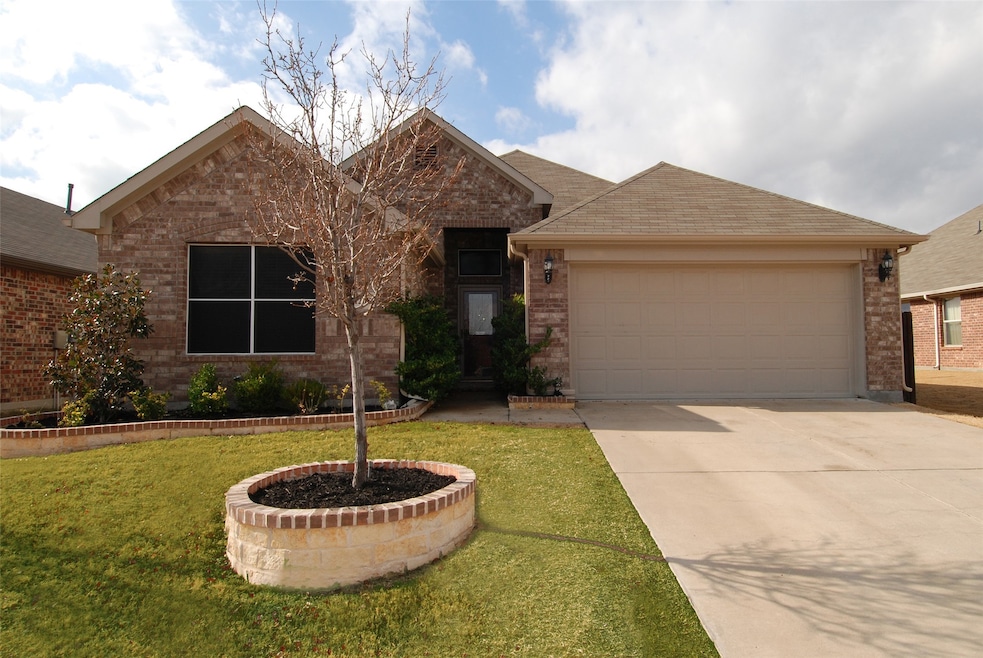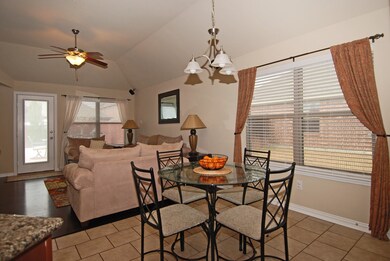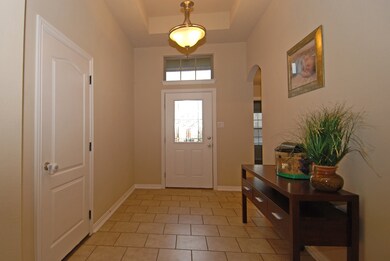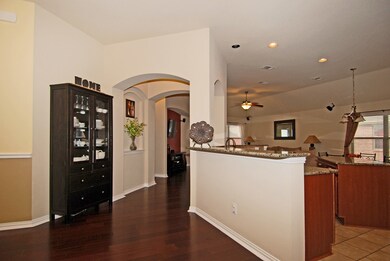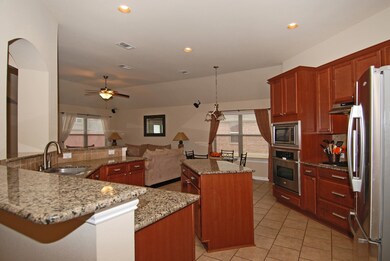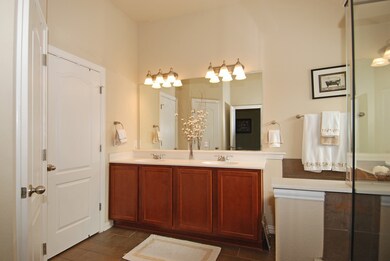1208 Westview Dr Little Elm, TX 75068
Highlights
- 2 Car Attached Garage
- Home Security System
- 1-Story Property
- Phillips Elementary School Rated A
- Tile Flooring
- Central Heating and Cooling System
About This Home
This gorgeous and open floorplan has many upgrades including granite counter tops and island. This home has an abundance of counter top space and Hardwood type floors everywhere except bedrooms. Stainless steel appliances and an amazing outdoor grill. Oversized garage and radiant barrier in attic as well as a very large tool shed in the back yard (looks like a cottage). Updated pictures will be coming soon.
Listing Agent
Ace Realty, Inc Brokerage Phone: 469-450-2425 License #0391123 Listed on: 11/14/2025
Home Details
Home Type
- Single Family
Est. Annual Taxes
- $6,452
Year Built
- Built in 2009
Lot Details
- 5,750 Sq Ft Lot
- Wood Fence
Parking
- 2 Car Attached Garage
- Front Facing Garage
- Multiple Garage Doors
- Garage Door Opener
Home Design
- Brick Exterior Construction
Interior Spaces
- 1,932 Sq Ft Home
- 1-Story Property
- Home Security System
Kitchen
- Electric Oven
- Gas Cooktop
- Microwave
- Dishwasher
- Disposal
Flooring
- Carpet
- Laminate
- Tile
Bedrooms and Bathrooms
- 3 Bedrooms
- 2 Full Bathrooms
Schools
- Phillips Elementary School
- Panther Creek High School
Utilities
- Central Heating and Cooling System
- Heating System Uses Natural Gas
Listing and Financial Details
- Residential Lease
- Property Available on 12/1/25
- Tenant pays for all utilities
- Tax Lot 13
- Assessor Parcel Number R312308
Community Details
Overview
- Association fees include maintenance structure
- Texas Star Association
- Frisco Ranch Ph 3B Subdivision
Pet Policy
- Pet Deposit $1,000
- Breed Restrictions
Map
Source: North Texas Real Estate Information Systems (NTREIS)
MLS Number: 21113185
APN: R312308
- 2651 Lake Ridge Dr
- 14908 Lone Spring Dr
- 1412 Willoughby Way
- 2647 Waterdance Dr
- 2640 Lake Ridge Dr
- 14904 Riverside Dr
- 3445 Bluewater Dr
- 2672 Calmwater Dr
- 14633 Crystal Lake Dr
- 2631 Leisure Ln
- 14634 Riverside Dr
- 2605 Calmwater Dr
- 1120 Ute Cir
- 14713 Brandon Dr
- 14708 Brandon Dr
- 14708 Sawmill Dr
- 14612 Little Anne Dr
- 1013 Frisco Hills Blvd
- 2280 Riviera Dr
- 13921 Bluebell Dr
- 15012 Spruce St
- 14924 Lone Spring Dr
- 2655 Lake Ridge Dr
- 2690 Lake Ridge Dr
- 3405 Daylight Dr
- 2661 Calmwater Dr
- 2672 Calmwater Dr
- 14714 Crystal Lake Dr
- 14613 Crystal Lake Dr
- 1111 Ute Cir
- 14701 Southview Trail
- 14709 Sawmill Dr
- 1413 Lone Pine Dr
- 2628 Tradewinds Dr
- 1005 Frisco Hills Blvd
- 14504 Eaglemont Dr
- 14623 Prairie Fire Dr
- 913 Yarrow St
- 701 Lone Pine Dr
- 13901 Sparrow Hill Dr
