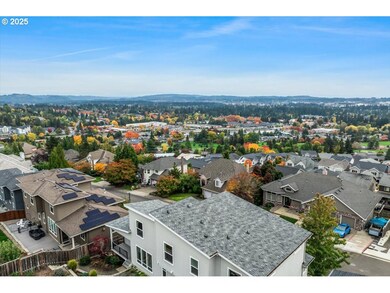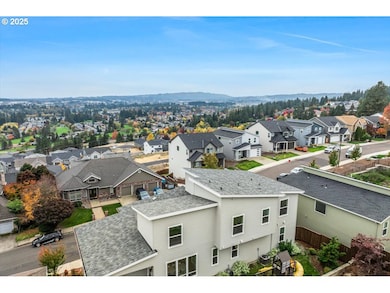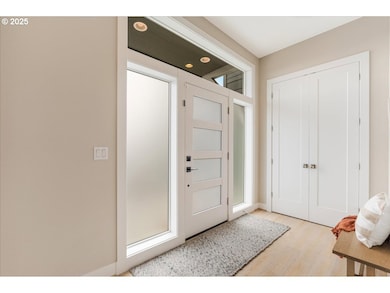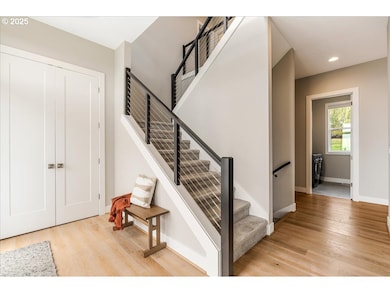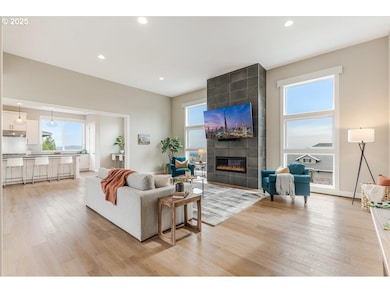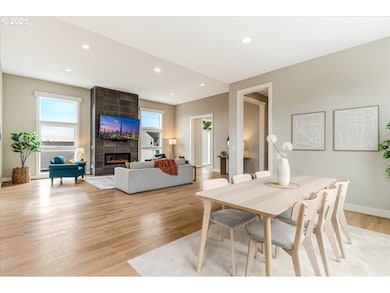12087 SW Aspen Ridge Dr Tigard, OR 97224
East Bull Mountain NeighborhoodEstimated payment $7,253/month
Highlights
- Mountain View
- Covered Deck
- Main Floor Primary Bedroom
- Alberta Rider Elementary School Rated A-
- Contemporary Architecture
- High Ceiling
About This Home
Come see this beautiful 2019-built Bull Mountain contemporary home with amazing territorial views! 6 beds and 3.5 baths with a great multifamily setup. Primary suite on main level with ensuite bath and walk-in closet. Jr primary suite on lower level with ensuite bath and walk-in closet. Rest of bedrooms are upstairs. Great room with 14 foot ceilings and floor to ceiling windows. Amazing natural light. Kitchen has a 10 foot island perfect for entertaining with a Fisher and Paykel oven and double drawer dishwasher. Unusually large lot for the age of the house with fenced back yard and play structure. Walkable to Alberta Rider Elementary School. 3 car garage with plenty of storage space throughout home. Garage has an electric car charger. These types of properties don't hit the market often. A must see! Open house from 1-3 PM on Sunday Nov 30th.
Listing Agent
eXp Realty, LLC Brokerage Phone: 971-712-6148 License #201223528 Listed on: 10/24/2025

Open House Schedule
-
Sunday, November 30, 20251:00 to 3:00 pm11/30/2025 1:00:00 PM +00:0011/30/2025 3:00:00 PM +00:00Add to Calendar
Home Details
Home Type
- Single Family
Est. Annual Taxes
- $11,073
Year Built
- Built in 2019
Lot Details
- 10,454 Sq Ft Lot
- Fenced
- Gentle Sloping Lot
- Sprinkler System
- Private Yard
- Garden
- Property is zoned R4.5
HOA Fees
- $17 Monthly HOA Fees
Parking
- 3 Car Attached Garage
- Garage Door Opener
- Driveway
- On-Street Parking
Property Views
- Mountain
- Territorial
- Valley
Home Design
- Contemporary Architecture
- Modern Architecture
- Composition Roof
- Cement Siding
- Cultured Stone Exterior
- Concrete Perimeter Foundation
Interior Spaces
- 3,898 Sq Ft Home
- 3-Story Property
- High Ceiling
- Gas Fireplace
- Double Pane Windows
- Vinyl Clad Windows
- Family Room
- Living Room
- Dining Room
- Finished Basement
- Basement Fills Entire Space Under The House
- Laundry Room
Kitchen
- Free-Standing Range
- Microwave
- Dishwasher
- Stainless Steel Appliances
- ENERGY STAR Qualified Appliances
- Kitchen Island
- Quartz Countertops
Flooring
- Wall to Wall Carpet
- Tile
Bedrooms and Bathrooms
- 6 Bedrooms
- Primary Bedroom on Main
Schools
- Alberta Rider Elementary School
- Twality Middle School
- Tualatin High School
Utilities
- 95% Forced Air Zoned Heating and Cooling System
- Heating System Uses Gas
- Gas Water Heater
Additional Features
- Accessibility Features
- Covered Deck
Listing and Financial Details
- Assessor Parcel Number R2210261
Community Details
Overview
- Aspen Ridge Estates Association
- Estates At Aspen Subdivision
Security
- Resident Manager or Management On Site
Map
Home Values in the Area
Average Home Value in this Area
Tax History
| Year | Tax Paid | Tax Assessment Tax Assessment Total Assessment is a certain percentage of the fair market value that is determined by local assessors to be the total taxable value of land and additions on the property. | Land | Improvement |
|---|---|---|---|---|
| 2026 | $10,099 | $610,130 | -- | -- |
| 2025 | $10,099 | $592,360 | -- | -- |
| 2024 | $9,828 | $575,110 | -- | -- |
| 2023 | $9,828 | $558,360 | $0 | $0 |
| 2022 | $9,546 | $558,360 | $0 | $0 |
| 2021 | $9,306 | $526,320 | $0 | $0 |
| 2020 | $3,375 | $191,040 | $0 | $0 |
| 2019 | $1,243 | $71,390 | $0 | $0 |
Property History
| Date | Event | Price | List to Sale | Price per Sq Ft | Prior Sale |
|---|---|---|---|---|---|
| 11/14/2025 11/14/25 | Price Changed | $1,199,000 | -4.1% | $308 / Sq Ft | |
| 10/24/2025 10/24/25 | For Sale | $1,250,000 | +42.9% | $321 / Sq Ft | |
| 07/24/2020 07/24/20 | Sold | $875,000 | 0.0% | $192 / Sq Ft | View Prior Sale |
| 06/16/2020 06/16/20 | Pending | -- | -- | -- | |
| 01/08/2020 01/08/20 | For Sale | $874,900 | -- | $192 / Sq Ft |
Purchase History
| Date | Type | Sale Price | Title Company |
|---|---|---|---|
| Warranty Deed | $875,000 | Wfg Title |
Mortgage History
| Date | Status | Loan Amount | Loan Type |
|---|---|---|---|
| Previous Owner | $700,000 | New Conventional |
Source: Regional Multiple Listing Service (RMLS)
MLS Number: 101554373
APN: R2210261
- 12110 SW Autumn View St
- 13144 SW Autumn View St
- 12320 SW Aspen Ridge Dr
- 12139 SW Turnagain Dr
- 12157 SW Turnagain Dr
- 12148 SW Turnagain Dr
- 12170 SW Turnagain Dr
- 12065 SW King Arthur St Unit 15
- 12483 SW Autumn View St
- 12009 SW Wildwood St
- 12160 SW Royal Ct Unit B
- 12040 SW King George Dr
- 11490 SW Crown Dr Unit 4
- 12230 SW Par 4 Dr
- 11530 SW Majestic Ln Unit 2
- 14170 SW 119th Place
- 12400 SW Beef Bend Rd
- 14992 SW Lookout Dr
- 12357 SW Duchilly Ct
- 15775 SW Queen Victoria Place
- 11430 SW Bull Mountain Rd
- 14355 SW 114th Ave
- 11390 SW Naeve St
- 15199 SW Royalty Pkwy
- 14260 SW 112th Ave
- 14799 SW 109th Ave
- 10849-10893 Annand Hill
- 14070 SW 112th Ave
- 10695 SW Murdock St
- 10779 SW Canterbury Ln
- 16055 SW 108th Ave
- 10450 SW McDonald St
- 16100 SW 108th Ave
- 12070 SW Fischer Rd
- 17000 SW Pacific Hwy
- 14495 SW Beef Bend Rd
- 12245 SW Ann Ct Unit 1
- 12245 SW Ann Ct Unit 2
- 11865 SW Tualatin Rd
- 12835 SW Grant Ave

