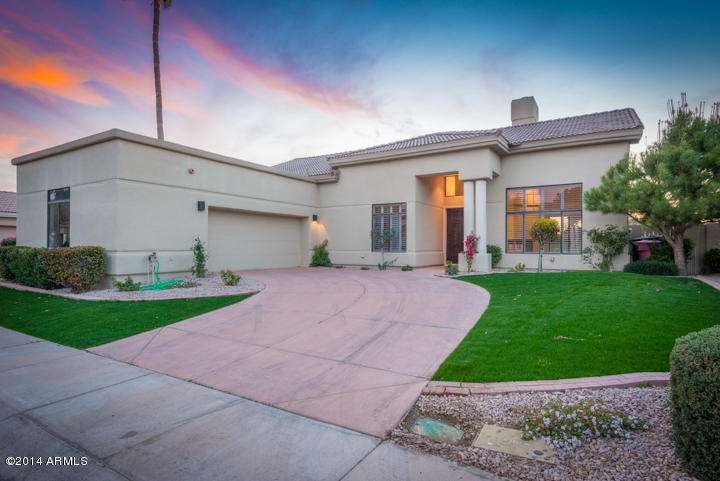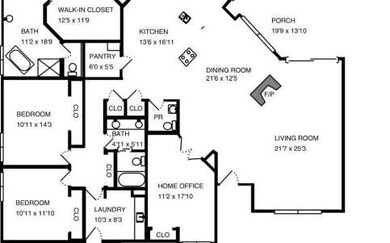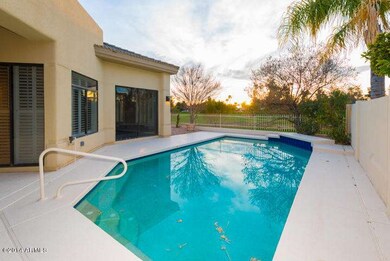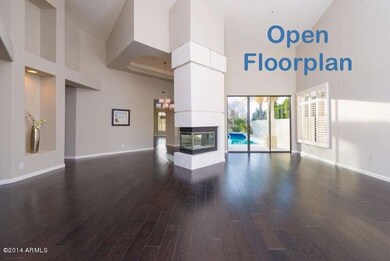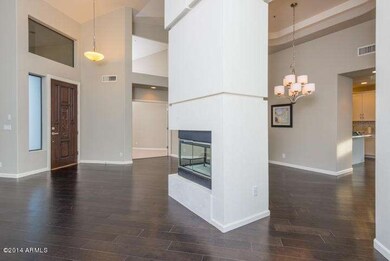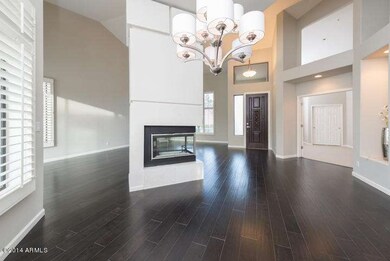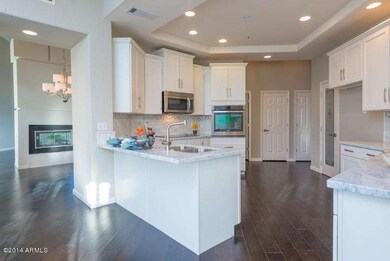
12088 N 80th Place Scottsdale, AZ 85260
Highlights
- On Golf Course
- Gated with Attendant
- Waterfront
- Cochise Elementary School Rated A
- Private Pool
- Two Way Fireplace
About This Home
As of June 2025completely gutted and re-invented! As you pass new landscaping, and enter the restained door you will step on new Russian Maple floors as you enjoy the OPEN floor plan and take in the lake and golf views! New high-end hardware, new lighting, new cabinets, almost everthing you can touch or see is new including from the faucets to toilets. Reconfigured kitchen with soffits removed features Carrara marble. Master bath has Carrara Milano floor and new steam shower and vessel tub. Expanded master closet. Other bath has terra nova marble floor. Master, Family rm, breakfast area, living rm, kitchen and during room have golf course views and multiple doors to get to the backyard to entertain. New patio coating, new 3 color paint (2014 designer greys), new roof and more with a deep golf/lake view.
Last Agent to Sell the Property
RE/MAX Excalibur License #SA502994000 Listed on: 02/22/2014

Home Details
Home Type
- Single Family
Est. Annual Taxes
- $3,251
Year Built
- Built in 1990
Lot Details
- 7,483 Sq Ft Lot
- Waterfront
- On Golf Course
- Grass Covered Lot
HOA Fees
- $218 Monthly HOA Fees
Parking
- 2.5 Car Garage
- Garage Door Opener
Home Design
- Wood Frame Construction
- Tile Roof
- Stucco
Interior Spaces
- 2,955 Sq Ft Home
- 1-Story Property
- Vaulted Ceiling
- 2 Fireplaces
- Two Way Fireplace
- Fire Sprinkler System
- Eat-In Kitchen
Flooring
- Wood
- Carpet
- Stone
Bedrooms and Bathrooms
- 4 Bedrooms
- Remodeled Bathroom
- Primary Bathroom is a Full Bathroom
- 2.5 Bathrooms
- Dual Vanity Sinks in Primary Bathroom
- Bathtub With Separate Shower Stall
Accessible Home Design
- No Interior Steps
Outdoor Features
- Private Pool
- Covered patio or porch
Schools
- Cochise Elementary School
- Cocopah Middle School
- Chaparral High School
Utilities
- Refrigerated Cooling System
- Heating Available
- Water Softener
- Cable TV Available
Listing and Financial Details
- Tax Lot 5
- Assessor Parcel Number 175-14-009
Community Details
Overview
- Association fees include ground maintenance, street maintenance, front yard maint
- Rossman & Graham Association, Phone Number (480) 551-4300
- Built by MONTEREY HOMES
- Scottsdale Country Club East Nine Subdivision
Recreation
- Golf Course Community
- Tennis Courts
Security
- Gated with Attendant
Ownership History
Purchase Details
Home Financials for this Owner
Home Financials are based on the most recent Mortgage that was taken out on this home.Purchase Details
Purchase Details
Home Financials for this Owner
Home Financials are based on the most recent Mortgage that was taken out on this home.Purchase Details
Home Financials for this Owner
Home Financials are based on the most recent Mortgage that was taken out on this home.Purchase Details
Purchase Details
Home Financials for this Owner
Home Financials are based on the most recent Mortgage that was taken out on this home.Purchase Details
Home Financials for this Owner
Home Financials are based on the most recent Mortgage that was taken out on this home.Purchase Details
Home Financials for this Owner
Home Financials are based on the most recent Mortgage that was taken out on this home.Purchase Details
Home Financials for this Owner
Home Financials are based on the most recent Mortgage that was taken out on this home.Similar Homes in Scottsdale, AZ
Home Values in the Area
Average Home Value in this Area
Purchase History
| Date | Type | Sale Price | Title Company |
|---|---|---|---|
| Warranty Deed | $1,575,000 | First American Title Insurance | |
| Quit Claim Deed | -- | None Listed On Document | |
| Warranty Deed | $675,000 | Chicago Title Agency | |
| Interfamily Deed Transfer | -- | Security Title Agency | |
| Cash Sale Deed | $515,000 | Security Title Agency | |
| Warranty Deed | -- | Security Title Agency | |
| Deed | -- | None Available | |
| Interfamily Deed Transfer | -- | Nations Title Agency | |
| Interfamily Deed Transfer | -- | Arizona Title Agency Inc | |
| Warranty Deed | $350,000 | First American Title | |
| Warranty Deed | $325,000 | Lawyers Title Of Arizona Inc |
Mortgage History
| Date | Status | Loan Amount | Loan Type |
|---|---|---|---|
| Previous Owner | $1,075,000 | New Conventional | |
| Previous Owner | $493,500 | New Conventional | |
| Previous Owner | $198,500 | Credit Line Revolving | |
| Previous Owner | $533,000 | New Conventional | |
| Previous Owner | $66,825 | Credit Line Revolving | |
| Previous Owner | $540,000 | New Conventional | |
| Previous Owner | $537,000 | Unknown | |
| Previous Owner | $86,000 | Credit Line Revolving | |
| Previous Owner | $375,000 | Purchase Money Mortgage | |
| Previous Owner | $280,000 | New Conventional | |
| Previous Owner | $292,500 | New Conventional |
Property History
| Date | Event | Price | Change | Sq Ft Price |
|---|---|---|---|---|
| 06/05/2025 06/05/25 | Sold | $1,575,000 | -4.5% | $533 / Sq Ft |
| 04/02/2025 04/02/25 | Price Changed | $1,650,000 | -2.7% | $558 / Sq Ft |
| 03/25/2025 03/25/25 | For Sale | $1,695,000 | +151.1% | $574 / Sq Ft |
| 04/01/2015 04/01/15 | Sold | $675,000 | -2.2% | $228 / Sq Ft |
| 03/02/2015 03/02/15 | Pending | -- | -- | -- |
| 02/19/2015 02/19/15 | Price Changed | $689,900 | -1.4% | $233 / Sq Ft |
| 01/06/2015 01/06/15 | Price Changed | $699,900 | -1.4% | $237 / Sq Ft |
| 12/10/2014 12/10/14 | Price Changed | $709,900 | -1.4% | $240 / Sq Ft |
| 11/19/2014 11/19/14 | Price Changed | $719,900 | -0.7% | $244 / Sq Ft |
| 10/21/2014 10/21/14 | For Sale | $724,900 | +7.4% | $245 / Sq Ft |
| 10/20/2014 10/20/14 | Off Market | $675,000 | -- | -- |
| 10/20/2014 10/20/14 | For Sale | $724,900 | 0.0% | $245 / Sq Ft |
| 10/20/2014 10/20/14 | Price Changed | $724,900 | +7.4% | $245 / Sq Ft |
| 09/13/2014 09/13/14 | Off Market | $675,000 | -- | -- |
| 06/05/2014 06/05/14 | Price Changed | $709,900 | -1.4% | $240 / Sq Ft |
| 05/02/2014 05/02/14 | Price Changed | $719,900 | -1.4% | $244 / Sq Ft |
| 04/21/2014 04/21/14 | Price Changed | $729,900 | -1.4% | $247 / Sq Ft |
| 04/03/2014 04/03/14 | Price Changed | $739,900 | -1.3% | $250 / Sq Ft |
| 02/22/2014 02/22/14 | For Sale | $749,900 | +45.6% | $254 / Sq Ft |
| 12/18/2013 12/18/13 | Sold | $515,000 | -3.7% | $174 / Sq Ft |
| 09/27/2013 09/27/13 | For Sale | $535,000 | 0.0% | $181 / Sq Ft |
| 09/27/2013 09/27/13 | Price Changed | $535,000 | 0.0% | $181 / Sq Ft |
| 09/13/2013 09/13/13 | Pending | -- | -- | -- |
| 08/02/2013 08/02/13 | For Sale | $535,000 | 0.0% | $181 / Sq Ft |
| 07/16/2013 07/16/13 | Pending | -- | -- | -- |
| 06/03/2013 06/03/13 | Price Changed | $535,000 | 0.0% | $181 / Sq Ft |
| 04/05/2013 04/05/13 | Pending | -- | -- | -- |
| 02/12/2013 02/12/13 | Pending | -- | -- | -- |
| 11/16/2012 11/16/12 | For Sale | $535,000 | 0.0% | $181 / Sq Ft |
| 11/16/2012 11/16/12 | Price Changed | $535,000 | +16.3% | $181 / Sq Ft |
| 08/30/2012 08/30/12 | Pending | -- | -- | -- |
| 08/28/2012 08/28/12 | For Sale | $460,000 | -- | $156 / Sq Ft |
Tax History Compared to Growth
Tax History
| Year | Tax Paid | Tax Assessment Tax Assessment Total Assessment is a certain percentage of the fair market value that is determined by local assessors to be the total taxable value of land and additions on the property. | Land | Improvement |
|---|---|---|---|---|
| 2025 | $4,063 | $72,772 | -- | -- |
| 2024 | $4,269 | $69,306 | -- | -- |
| 2023 | $4,269 | $83,780 | $16,750 | $67,030 |
| 2022 | $4,021 | $67,230 | $13,440 | $53,790 |
| 2021 | $4,309 | $62,410 | $12,480 | $49,930 |
| 2020 | $4,266 | $59,250 | $11,850 | $47,400 |
| 2019 | $4,096 | $56,250 | $11,250 | $45,000 |
| 2018 | $3,947 | $54,730 | $10,940 | $43,790 |
| 2017 | $3,755 | $55,180 | $11,030 | $44,150 |
| 2016 | $3,671 | $54,950 | $10,990 | $43,960 |
| 2015 | $3,502 | $54,910 | $10,980 | $43,930 |
Agents Affiliated with this Home
-
D
Seller's Agent in 2025
Debra Adamson
RE/MAX
-
K
Seller's Agent in 2015
Kevin Weil
RE/MAX
-
B
Seller's Agent in 2013
Barbara London
RE/MAX
Map
Source: Arizona Regional Multiple Listing Service (ARMLS)
MLS Number: 5074254
APN: 175-14-009
- 12028 N 80th Place
- 11802 N Hayden Rd
- 8196 E Sunnyside Dr
- 8120 E Cortez Dr
- 8136 E Cortez Dr
- 11801 N Sundown Dr
- 8133 E Cortez Dr
- 8181 E Cortez Dr
- 11823 N 76th Way
- 7667 E Cactus Rd
- 11945 N 83rd Place
- 7620 E Paradise Dr
- 8023 E Cholla St
- 7724 E Charter Oak Rd
- 12537 N 76th Place
- 12431 N 76th Place
- 12210 N 76th Place
- 8426 E Paradise Dr
- 7640 E Poinsettia Dr
- 11041 N Hayden Rd
