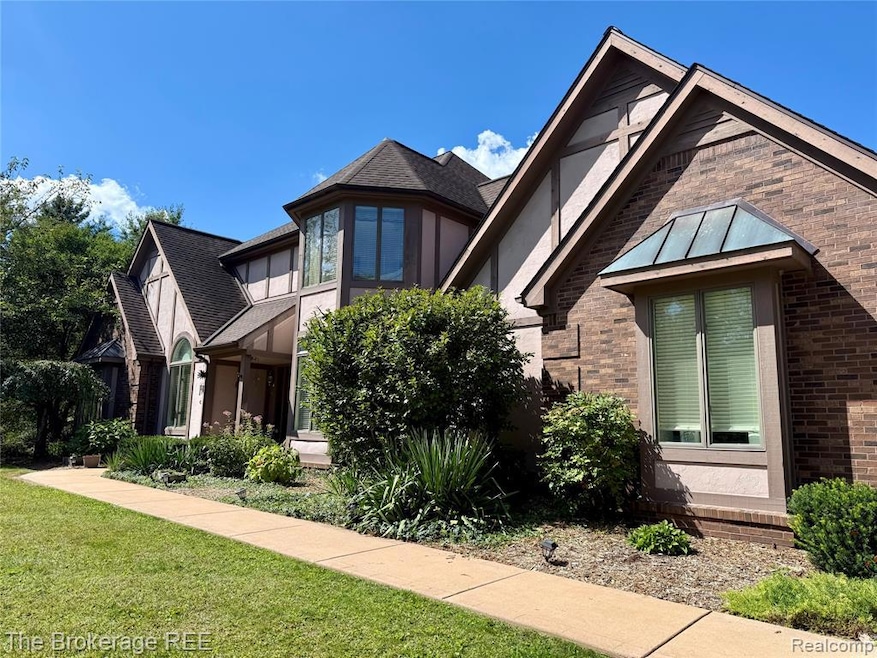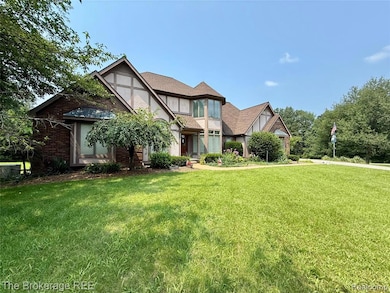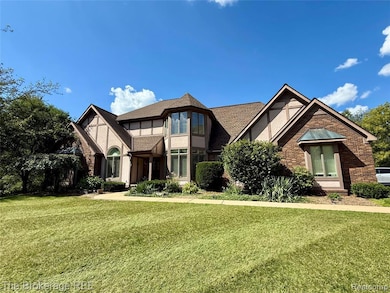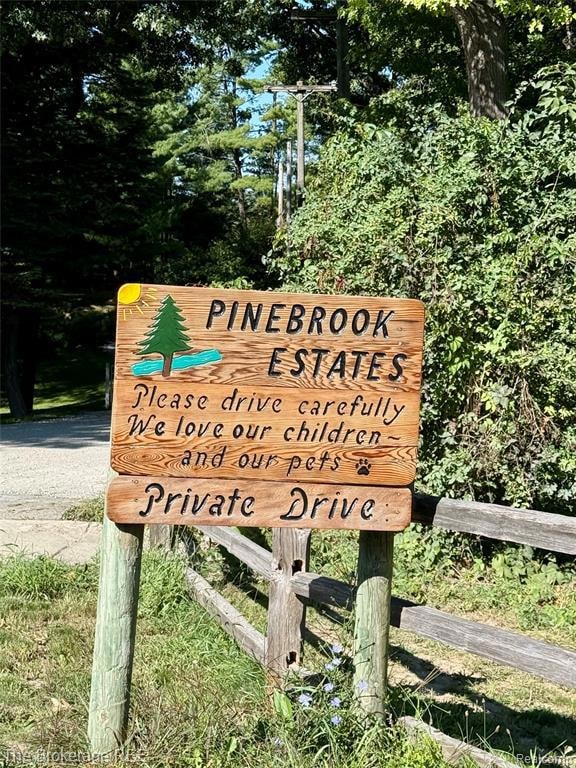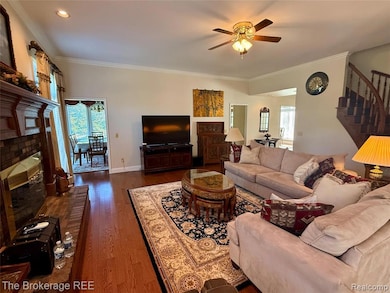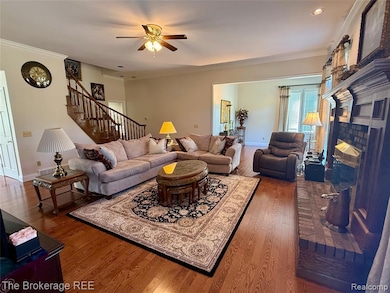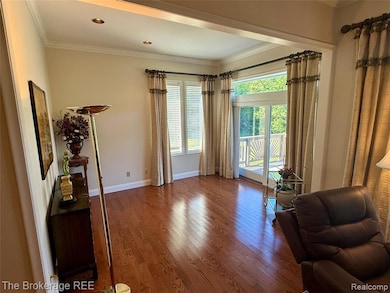12088 Pinebrook Ln South Lyon, MI 48178
Estimated payment $5,366/month
Highlights
- 5 Acre Lot
- Tudor Architecture
- Ground Level Unit
- Deck
- Jetted Tub in Primary Bathroom
- Double Oven
About This Home
5 serene acres | South Lyon Schools | Finished walkout w/private entrance. Priced below most recent appraisal. Welcome to 12088 Pinebrook—an inviting, move-in-ready home offering indoor-outdoor living on a peaceful 5-acre setting. Bright main level with vaulted great room and a primary suite on the main. Flexible second primary/guest suite option plus two additional bedrooms. The finished walkout adds a kitchenette/wet bar, entertainment space, office/guest room, and easy access to the patio—ideal for in-law, multigenerational, or work-from-home. Whole-house generator (2020), 3-car garage, and low-dues private road. Minutes to South Lyon/US-23, yet worlds away for privacy, hobbies, and fun. Above-grade ~2,959 sf + ~1,730 sf high-quality finished walkout.
Listing Agent
The Brokerage Real Estate Enthusiasts License #6501398011 Listed on: 09/04/2025
Home Details
Home Type
- Single Family
Est. Annual Taxes
Year Built
- Built in 1993
Lot Details
- 5 Acre Lot
- Lot Dimensions are 344x662
- Property fronts a private road
HOA Fees
- $33 Monthly HOA Fees
Home Design
- Tudor Architecture
- Brick Exterior Construction
- Poured Concrete
- Asphalt Roof
- Stucco
Interior Spaces
- 2,959 Sq Ft Home
- 2-Story Property
- Furnished or left unfurnished upon request
- Bar Fridge
- Ceiling Fan
- Gas Fireplace
- Living Room with Fireplace
Kitchen
- Double Oven
- Free-Standing Gas Oven
- Gas Cooktop
- Range Hood
- Recirculated Exhaust Fan
- Microwave
- Ice Maker
- Dishwasher
- Disposal
Bedrooms and Bathrooms
- 4 Bedrooms
- 4 Full Bathrooms
- Jetted Tub in Primary Bathroom
Laundry
- Dryer
- Washer
Finished Basement
- Walk-Up Access
- Sump Pump
- Fireplace in Basement
- Natural lighting in basement
Parking
- 3 Car Direct Access Garage
- Garage Door Opener
- Circular Driveway
Outdoor Features
- Deck
- Patio
- Exterior Lighting
Utilities
- Humidifier
- Forced Air Zoned Heating and Cooling System
- Heating System Uses Natural Gas
- Programmable Thermostat
- Whole House Permanent Generator
- Natural Gas Water Heater
- Water Softener is Owned
- High Speed Internet
- Satellite Dish
- Cable TV Available
Additional Features
- Air Purifier
- Ground Level Unit
Listing and Financial Details
- Assessor Parcel Number 1614300006
Community Details
Overview
- Lary.Marshall@Gmail.Com Association, Phone Number (248) 921-3928
Amenities
- Laundry Facilities
Map
Home Values in the Area
Average Home Value in this Area
Tax History
| Year | Tax Paid | Tax Assessment Tax Assessment Total Assessment is a certain percentage of the fair market value that is determined by local assessors to be the total taxable value of land and additions on the property. | Land | Improvement |
|---|---|---|---|---|
| 2025 | $5,620 | $414,800 | $0 | $0 |
| 2024 | $5,462 | $429,500 | $0 | $0 |
| 2023 | $5,210 | $353,900 | $0 | $0 |
| 2022 | $6,621 | $288,100 | $0 | $0 |
| 2021 | $6,621 | $296,200 | $0 | $0 |
| 2020 | $6,588 | $295,800 | $0 | $0 |
| 2019 | $6,568 | $288,100 | $0 | $0 |
| 2018 | $5,666 | $217,900 | $0 | $0 |
| 2017 | $5,756 | $230,500 | $0 | $0 |
| 2016 | $5,839 | $195,400 | $0 | $0 |
| 2014 | $5,646 | $177,200 | $0 | $0 |
| 2012 | $5,646 | $173,000 | $0 | $0 |
Property History
| Date | Event | Price | List to Sale | Price per Sq Ft |
|---|---|---|---|---|
| 11/19/2025 11/19/25 | Price Changed | $888,000 | -0.1% | $300 / Sq Ft |
| 11/13/2025 11/13/25 | Price Changed | $889,000 | -1.1% | $300 / Sq Ft |
| 11/05/2025 11/05/25 | Price Changed | $899,000 | -3.2% | $304 / Sq Ft |
| 10/20/2025 10/20/25 | Price Changed | $929,000 | -3.1% | $314 / Sq Ft |
| 10/08/2025 10/08/25 | Price Changed | $958,800 | 0.0% | $324 / Sq Ft |
| 09/23/2025 09/23/25 | Price Changed | $958,900 | 0.0% | $324 / Sq Ft |
| 09/15/2025 09/15/25 | Price Changed | $959,000 | -1.1% | $324 / Sq Ft |
| 09/14/2025 09/14/25 | Price Changed | $969,800 | 0.0% | $328 / Sq Ft |
| 09/04/2025 09/04/25 | Price Changed | $969,900 | +1.0% | $328 / Sq Ft |
| 09/04/2025 09/04/25 | For Sale | $959,900 | -- | $324 / Sq Ft |
Purchase History
| Date | Type | Sale Price | Title Company |
|---|---|---|---|
| Warranty Deed | -- | Harvey S |
Source: Realcomp
MLS Number: 20251030372
APN: 16-14-300-006
- 000 Silver Lake Rd
- 12192 Doane Rd
- 13563 12 Mile Rd
- 11655 Shorecrest Ct
- 000 Shorecrest
- 11860 Crooked Ln
- 11108 Silver Lake Rd
- 50 Deanna Kay Ct Unit 50
- 51 Deanna Kay Ct Unit 51
- 0 Hillview Dr Unit 25052269
- 9870 Cambridge Ct Unit 2
- 9920 Cambridge Ct
- 37 Janes Landing Unit 37
- 25 Loretta Ln Unit 25
- 47 Loretta Ln Unit 47
- 48 Loretta Ln Unit 48
- 12459 Janes Landing Unit 41
- 11055 Silver View Ct
- 11047 Silver View Ct
- 13500 12 Mile Rd
- 11041 Tillson Dr
- 663 Jamie Vista
- 671 E Crest Ln
- 549 Lakewood Dr
- 11382 Langfeld Spur
- 11371 Izik's Way
- 124 N Warren St
- 310 Washington St
- 7175 Bishop Rd
- 113 W Liberty St
- 425 Donovan St
- 108 Princeton Dr Unit 4
- 10612 Grand River Rd
- 22250 Swan St
- 5841 Lakeway Dr
- 10920 Pickerel Lake Dr
- 10457 Pickerel Lake Dr
- 5797 Windword Dr
- 200 Brookwood Dr
- 59425 10 Mile Rd Unit 12B
