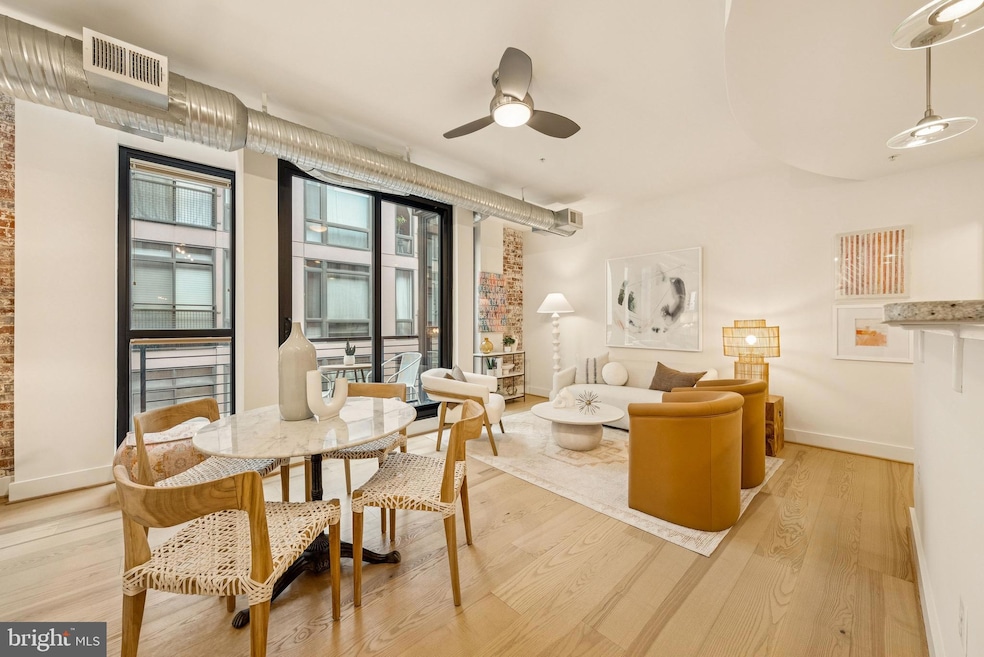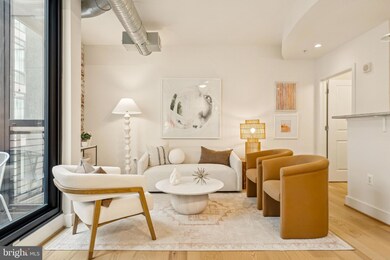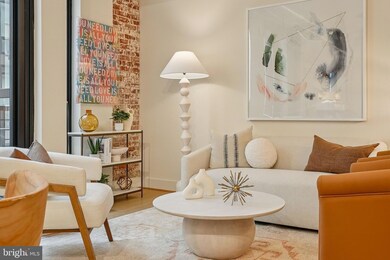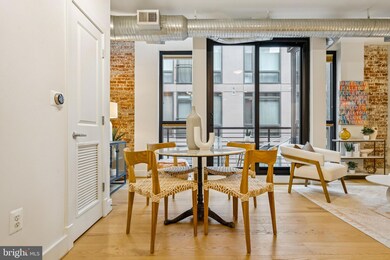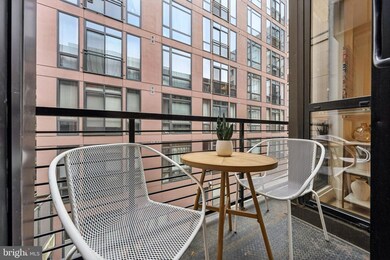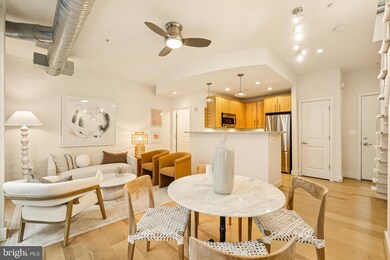1209 13th St NW Unit 209 Washington, DC 20005
Logan Circle NeighborhoodEstimated payment $3,374/month
Highlights
- Gourmet Kitchen
- Open Floorplan
- Contemporary Architecture
- Thomson Elementary School Rated A-
- Dual Staircase
- 5-minute walk to Logan Circle
About This Home
This fabulous two-level loft impresses with floor-to-ceiling windows, walls of exposed brick, and soaring ceilings showcasing multiple skylights. Its first floor features a spacious living-dining room with wide plank oak floors, a balcony, and powder room. The kitchen is equipped with modern flat front cabinets, granite countertops, and stainless steel appliances including a gas range and new refrigerator. The upper floor has an open-area den (perfect for a home office), a bedroom large enough to accommodate a king size bed, and a dual entry bathroom with a dual sink vanity and walk-in shower. Washer and dryer are conveniently located on this floor. Fennessy Lofts is a boutique elevator building with an unbeatable Logan Circle location and offers a communal rooftop and bike storage. Pet friendly. Additional storage unit conveys (#25).
Listing Agent
(202) 744-0139 matt@mattkoerber.com TTR Sotheby's International Realty License #SP98376771 Listed on: 10/30/2025

Co-Listing Agent
(202) 368-9340 dylan.white@compass.com TTR Sotheby's International Realty License #0225231596
Open House Schedule
-
Saturday, November 01, 202512:00 to 2:00 pm11/1/2025 12:00:00 PM +00:0011/1/2025 2:00:00 PM +00:00Add to Calendar
Property Details
Home Type
- Condominium
Est. Annual Taxes
- $3,390
Year Built
- Built in 2007
Lot Details
- Sprinkler System
- Property is in excellent condition
HOA Fees
- $647 Monthly HOA Fees
Parking
- On-Street Parking
Home Design
- Contemporary Architecture
- Entry on the 2nd floor
- Brick Exterior Construction
Interior Spaces
- 883 Sq Ft Home
- Property has 2 Levels
- Open Floorplan
- Dual Staircase
- Ceiling height of 9 feet or more
- Ceiling Fan
- Skylights
- Combination Dining and Living Room
- Den
Kitchen
- Gourmet Kitchen
- Gas Oven or Range
- Built-In Microwave
- Dishwasher
- Stainless Steel Appliances
- Upgraded Countertops
- Disposal
Flooring
- Engineered Wood
- Carpet
Bedrooms and Bathrooms
- 1 Bedroom
- Walk-In Closet
- Walk-in Shower
Laundry
- Laundry on upper level
- Dryer
- Washer
Utilities
- Forced Air Heating and Cooling System
- Heat Pump System
- Vented Exhaust Fan
- 60+ Gallon Tank
Listing and Financial Details
- Tax Lot 2354
- Assessor Parcel Number 0281//2354
Community Details
Overview
- Association fees include common area maintenance, exterior building maintenance, gas, insurance, management, pest control, reserve funds, sewer, snow removal, water
- Mid-Rise Condominium
- Fennessy Lofts Condos
- Fennessy Lofts Community
- Logan Circle Subdivision
- Property Manager
Amenities
- Elevator
- Community Storage Space
Pet Policy
- Limit on the number of pets
- Dogs and Cats Allowed
Map
Home Values in the Area
Average Home Value in this Area
Tax History
| Year | Tax Paid | Tax Assessment Tax Assessment Total Assessment is a certain percentage of the fair market value that is determined by local assessors to be the total taxable value of land and additions on the property. | Land | Improvement |
|---|---|---|---|---|
| 2025 | $3,390 | $504,350 | $151,300 | $353,050 |
| 2024 | $3,487 | $512,410 | $153,720 | $358,690 |
| 2023 | $3,602 | $522,470 | $156,740 | $365,730 |
| 2022 | $3,656 | $522,570 | $156,770 | $365,800 |
| 2021 | $3,815 | $538,440 | $161,530 | $376,910 |
| 2020 | $3,799 | $522,660 | $156,800 | $365,860 |
| 2019 | $3,645 | $503,730 | $151,120 | $352,610 |
| 2018 | $3,710 | $509,850 | $0 | $0 |
| 2017 | $3,634 | $500,030 | $0 | $0 |
| 2016 | $3,526 | $486,500 | $0 | $0 |
| 2015 | $3,314 | $476,520 | $0 | $0 |
| 2014 | -- | $437,680 | $0 | $0 |
Property History
| Date | Event | Price | List to Sale | Price per Sq Ft |
|---|---|---|---|---|
| 10/30/2025 10/30/25 | For Sale | $466,000 | -- | $528 / Sq Ft |
Purchase History
| Date | Type | Sale Price | Title Company |
|---|---|---|---|
| Warranty Deed | $431,900 | -- |
Mortgage History
| Date | Status | Loan Amount | Loan Type |
|---|---|---|---|
| Open | $417,000 | New Conventional |
Source: Bright MLS
MLS Number: DCDC2226324
APN: 0281-2354
- 1225 13th St NW Unit 306
- 1245 13th St NW Unit 215
- 1245 13th St NW Unit 109
- 1245 13th St NW Unit 1012
- 1245 13th St NW Unit 304
- 1245 13th St NW Unit 313
- 1245 13th St NW Unit 902
- 1245 13th St NW Unit 101
- 1245 13th St NW Unit 606
- 1133 13th St NW Unit 402
- 1212 M St NW Unit 401
- 1208 M St NW Unit 51
- 1208 M St NW Unit 21
- 1300 N St NW Unit 21
- 1300 N St NW Unit 110
- 1300 N St NW Unit 214
- 1311 13th St NW Unit 105
- 1311 13th St NW Unit 510
- 1311 13th St NW Unit 308
- 1311 13th St NW Unit PH-9
- 1133 13th St NW Unit 704
- 1224 M St NW
- 1224 M St NW Unit FL6-ID1077
- 1224 M St NW Unit ID1013823P
- 1224 M St NW Unit FL3-ID968
- 1224 M St NW Unit FL3-ID969
- 1224 M St NW Unit 405
- 1224 M St NW Unit 406
- 1224 M St NW Unit 401
- 1208 M St NW Unit 2
- 1301 M St NW
- 1301 M St NW Unit FL10-ID481
- 1301 M St NW Unit FL5-ID480
- 1300 N St NW Unit 813
- 1300 N St NW Unit 802
- 1300 N St NW Unit 318
- 1221 Massachusetts Ave NW
- 1239 Vermont Ave NW Unit 904
- 1239 Vermont Ave NW Unit 902
- 1239 Vermont Ave NW Unit 104
