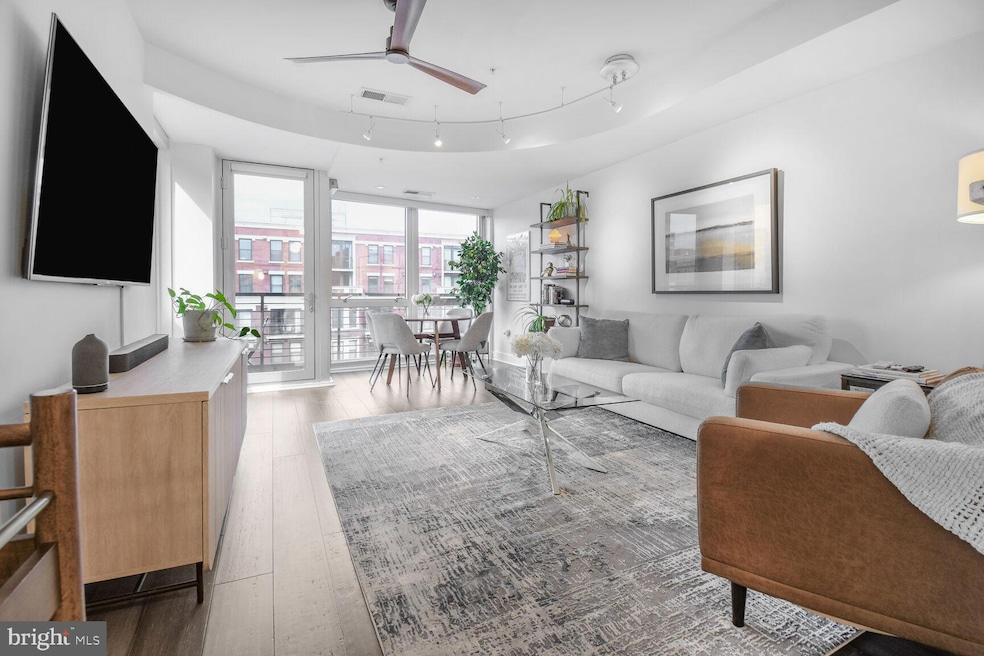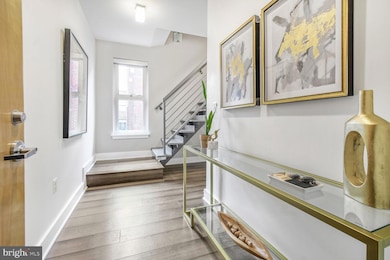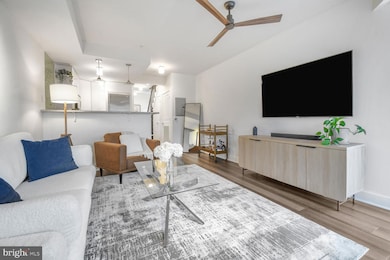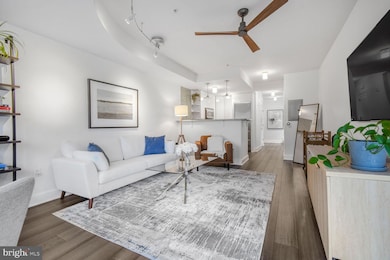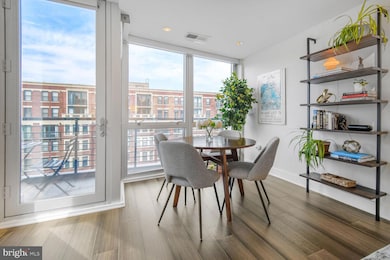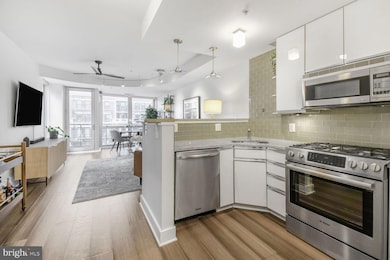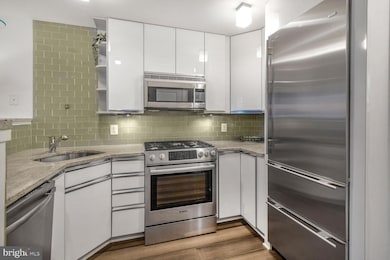
1209 13th St NW Unit 802 Washington, DC 20005
Logan Circle NeighborhoodEstimated payment $5,962/month
Highlights
- Rooftop Deck
- City View
- Elevator
- Thomson Elementary School Rated A-
- Contemporary Architecture
- 1 Car Direct Access Garage
About This Home
Experience Elevated Urban Living at Fennessy Lofts — Your Private Oasis in the Heart of Logan CircleStep into this exceptional two-level loft-style condo that effortlessly blends sleek industrial design with modern luxury. Imagine waking up to panoramic city views from your private roof deck — a rare gem in D.C. — and winding down on your main-level balcony, soaking in the vibrant energy of Logan Circle.Inside, the expansive living space welcomes you with soaring ceilings and walls of glass that bathe every room in natural light. The wide plank grey hardwood floors create a warm, sophisticated canvas for your personal style. Entertain effortlessly in the chef-inspired kitchen, outfitted with high-end Sub-Zero and Dacor stainless steel appliances designed to inspire your culinary creativity.Retreat to your master suite, a spa-like sanctuary featuring a luxurious bath where you can unwind after a bustling day in the city. Practical luxury abounds with a full-size washer/dryer, extra storage, and dedicated parking — all seamlessly included in the condo fees.Fennessy Lofts isn’t just a home; it’s a lifestyle. Located steps from Logan Circle’s renowned dining, boutique shopping, and cultural hotspots, you’re perfectly positioned to enjoy the best of Washington, D.C.Don’t miss this rare opportunity to own a stunning loft in one of D.C.’s most sought-after neighborhoods. Schedule your private tour today and step into the lifestyle you deserve.
Property Details
Home Type
- Condominium
Est. Annual Taxes
- $6,386
Year Built
- Built in 2007
HOA Fees
- $782 Monthly HOA Fees
Parking
- 1 Assigned Parking Garage Space
- Assigned parking located at #P-8
- Rear-Facing Garage
- Garage Door Opener
Home Design
- Contemporary Architecture
Interior Spaces
- 1,083 Sq Ft Home
- Property has 2 Levels
- City Views
- Home Security System
- Built-In Microwave
Bedrooms and Bathrooms
- 2 Bedrooms
- Soaking Tub
- Walk-in Shower
Laundry
- Laundry on upper level
- Washer and Dryer Hookup
Schools
- Thomson Elementary School
- Francis - Stevens Middle School
- Cardozo High School
Utilities
- Central Air
- Heat Pump System
- Electric Water Heater
- Municipal Trash
Additional Features
- Rooftop Deck
- Downtown Location
Listing and Financial Details
- Assessor Parcel Number 0281//2375
Community Details
Overview
- Association fees include common area maintenance, insurance, management, parking fee, reserve funds, snow removal, trash
- Mid-Rise Condominium
- Fennessey Lofts Community
- Logan Circle Subdivision
Amenities
- Elevator
- Community Storage Space
Pet Policy
- Limit on the number of pets
- Dogs and Cats Allowed
Map
Home Values in the Area
Average Home Value in this Area
Tax History
| Year | Tax Paid | Tax Assessment Tax Assessment Total Assessment is a certain percentage of the fair market value that is determined by local assessors to be the total taxable value of land and additions on the property. | Land | Improvement |
|---|---|---|---|---|
| 2024 | $6,386 | $766,420 | $229,930 | $536,490 |
| 2023 | $6,443 | $772,700 | $231,810 | $540,890 |
| 2022 | $5,742 | $768,030 | $230,410 | $537,620 |
| 2021 | $5,991 | $794,510 | $238,350 | $556,160 |
| 2020 | $5,955 | $776,280 | $232,880 | $543,400 |
| 2019 | $5,701 | $745,570 | $223,670 | $521,900 |
| 2018 | $5,499 | $720,300 | $0 | $0 |
| 2017 | $5,330 | $699,540 | $0 | $0 |
| 2016 | $5,165 | $679,310 | $0 | $0 |
| 2015 | $4,942 | $665,970 | $0 | $0 |
| 2014 | -- | $624,460 | $0 | $0 |
Property History
| Date | Event | Price | Change | Sq Ft Price |
|---|---|---|---|---|
| 07/02/2025 07/02/25 | Rented | $4,200 | 0.0% | -- |
| 06/26/2025 06/26/25 | For Rent | $4,200 | 0.0% | -- |
| 02/20/2025 02/20/25 | Price Changed | $840,000 | -1.2% | $776 / Sq Ft |
| 01/24/2025 01/24/25 | For Sale | $850,000 | -- | $785 / Sq Ft |
Purchase History
| Date | Type | Sale Price | Title Company |
|---|---|---|---|
| Deed | $800,000 | Westcor Land Title | |
| Special Warranty Deed | $755,000 | Kvs Title Llc | |
| Warranty Deed | $662,500 | -- |
Mortgage History
| Date | Status | Loan Amount | Loan Type |
|---|---|---|---|
| Open | $500,000 | New Conventional | |
| Previous Owner | $522,000 | New Conventional | |
| Previous Owner | $540,000 | New Conventional | |
| Previous Owner | $566,250 | New Conventional | |
| Previous Owner | $563,125 | New Conventional |
Similar Homes in Washington, DC
Source: Bright MLS
MLS Number: DCDC2175912
APN: 0281-2375
- 1225 13th St NW Unit 712
- 1225 13th St NW Unit 306
- 1245 13th St NW Unit 411
- 1245 13th St NW Unit 313
- 1245 13th St NW Unit 902
- 1245 13th St NW Unit 101
- 1245 13th St NW Unit P43
- 1245 13th St NW Unit 516
- 1208 M St NW Unit 52
- 1208 M St NW Unit 12
- 1208 M St NW Unit 61
- 1111 M St NW Unit 2
- 1109 M St NW Unit 1
- 1300 N St NW Unit 201
- 1300 N St NW Unit 6
- 1311 13th St NW Unit 510
- 1311 13th St NW Unit 105
- 1311 13th St NW Unit T05
- 1311 13th St NW Unit 503
- 1311 13th St NW Unit 308
- 1225 13th St NW Unit 407
- 1245 13th St NW Unit 301
- 1133 13th St NW Unit 704
- 1224 M St NW
- 1224 M St NW Unit FL6-ID1077
- 1224 M St NW Unit ID1013823P
- 1224 M St NW Unit FL3-ID968
- 1224 M St NW Unit FL3-ID969
- 1301 M St NW
- 1301 M St NW Unit FL3-ID436
- 1301 M St NW Unit FL10-ID481
- 1301 M St NW Unit FL9-ID483
- 1301 M St NW Unit FL6-ID485
- 1301 M St NW Unit FL5-ID480
- 1229 12th St NW Unit 201
- 1300 N St NW Unit 6
- 1300 N St NW Unit 410
- 1311 13th St NW Unit 308
- 1224 11th St NW Unit 3
- 1221 Massachusetts Ave NW
