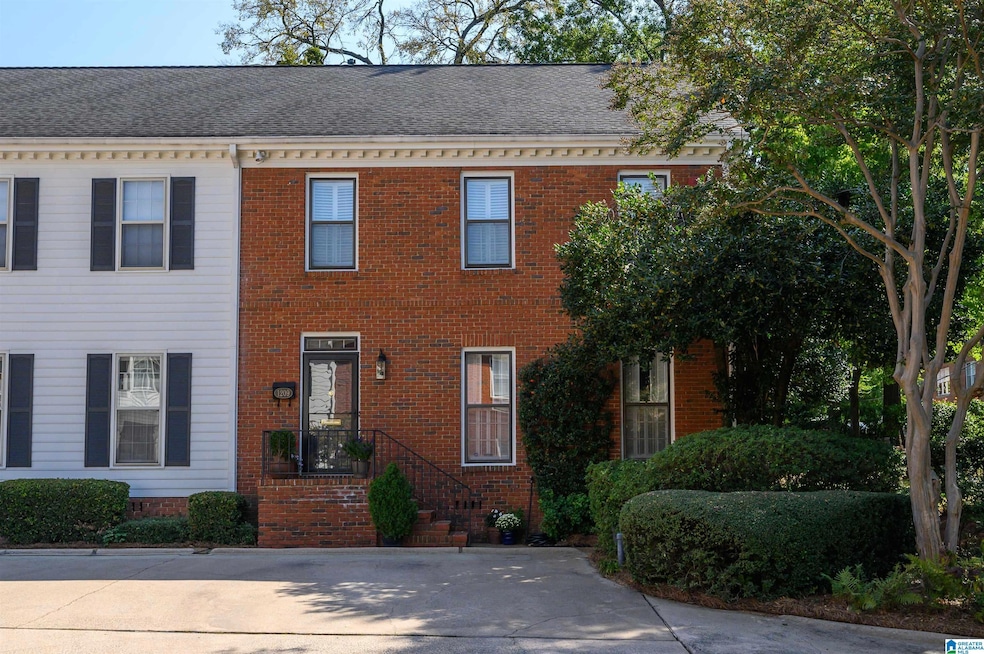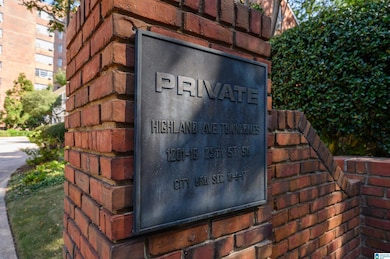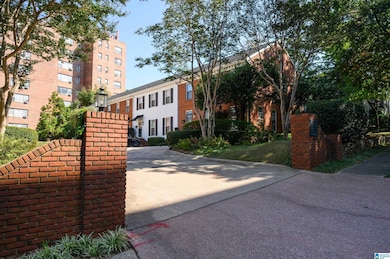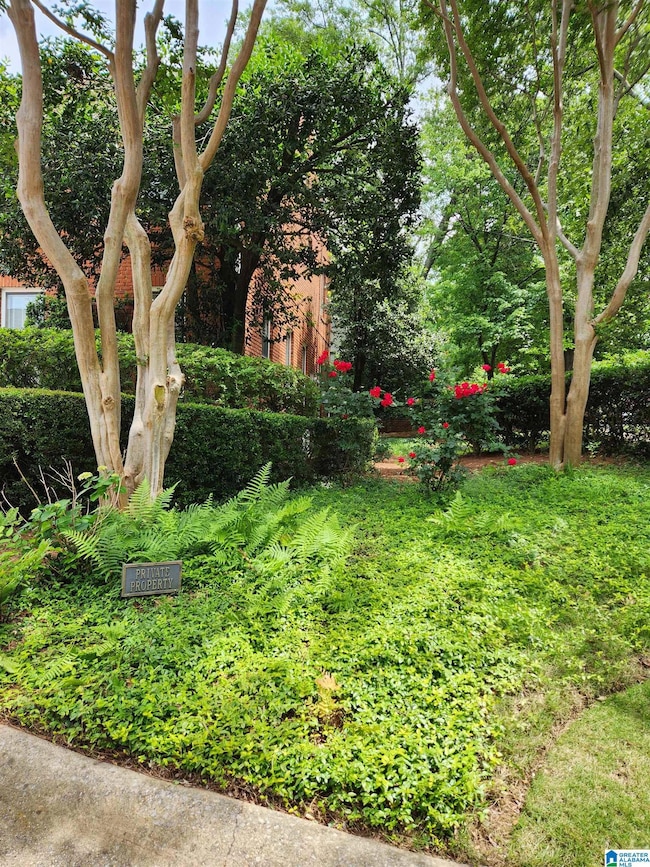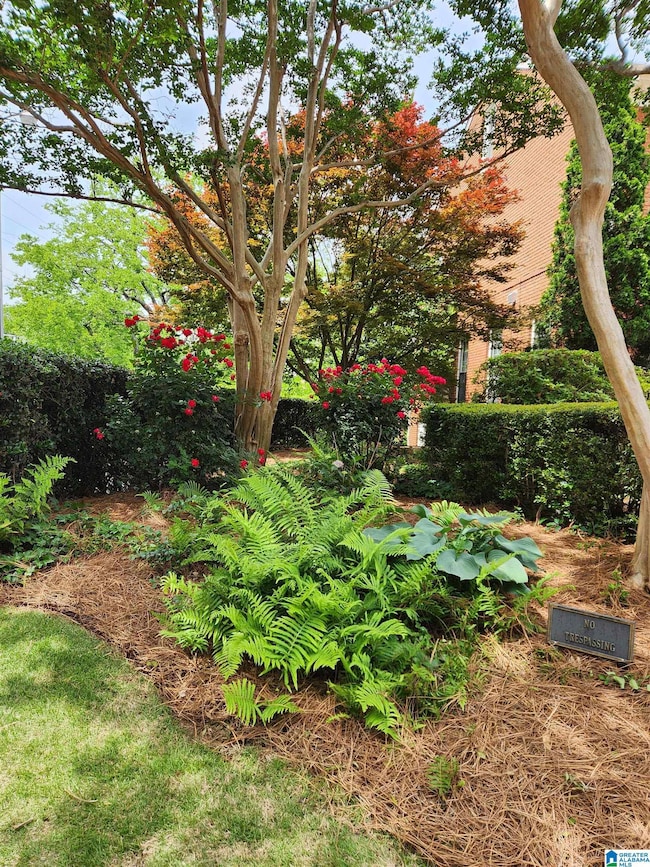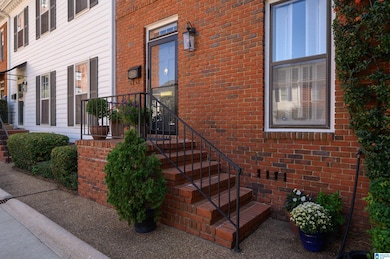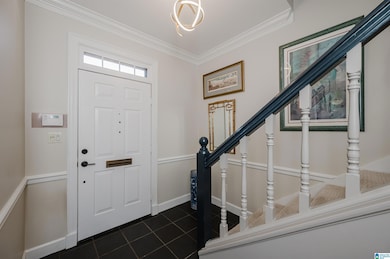1209 29th St S Unit 4 Birmingham, AL 35205
Highland Park NeighborhoodEstimated payment $3,391/month
Highlights
- Attic
- Fenced Yard
- Open Patio
- Solid Surface Countertops
- Porch
- 2-minute walk to William J. Rushton Sr. Park
About This Home
RARE in HISTORIC HIGHLAND PARK, this well manicured 3 BDR, 2.5 BATH end unit Townhome is BEAUTIFUL. The 2503 +/- sq. ft. (as per Appraisal) home boasts natural light from 16 windows, updates & 2.5 levels of living space. Main level has wood floors, a kitchen w/stainless applainces, a NEW 5 burner gas top, NEW Bosch refrigerator, Bosch dishwasher, granite, Double oven, cabinetry aplenty & pantry. Entertain in the formal dining room & living room with fireplace & French door that opens to a New York style private brick courtyard. This level also has laundry & half bath. 2nd level has all NEW broadloom & showcases a huge master BR/BA, BDRS 2 & 3, custom built-ins & a 2nd full bath. 3rd Level has a bonus room for office or exercise, closets (one is cedar) & tons of storage. SELLER TO PROVIDE DIAMOND LEVEL HWA HOME WARRANTY. Street lamps, lush foliage & trees are on your path as you walk to parks, restaurants & theater. Appx.5 minutes to UAB. Private parking. Listing agent is owner.
Townhouse Details
Home Type
- Townhome
Year Built
- Built in 1981
Lot Details
- Fenced Yard
- Wood Fence
- Sprinkler System
HOA Fees
- Property has a Home Owners Association
Home Design
- Tri-Level Property
- Brick Exterior Construction
- HardiePlank Type
Interior Spaces
- Recessed Lighting
- Gas Log Fireplace
- Window Treatments
- French Doors
- Living Room with Fireplace
- Solid Surface Countertops
- Attic
Bedrooms and Bathrooms
- 3 Bedrooms
Laundry
- Laundry on main level
- Washer and Electric Dryer Hookup
Parking
- On-Street Parking
- Assigned Parking
Outdoor Features
- Open Patio
- Porch
Schools
- Avondale Elementary School
- Putnam Middle School
- Woodlawn High School
Utilities
- Mini Split Air Conditioners
- Gas Water Heater
Map
Home Values in the Area
Average Home Value in this Area
Tax History
| Year | Tax Paid | Tax Assessment Tax Assessment Total Assessment is a certain percentage of the fair market value that is determined by local assessors to be the total taxable value of land and additions on the property. | Land | Improvement |
|---|---|---|---|---|
| 2024 | -- | $36,060 | -- | $36,060 |
| 2022 | $0 | $17,890 | $0 | $17,890 |
| 2021 | $0 | $17,890 | $0 | $17,890 |
| 2020 | $0 | $17,890 | $0 | $17,890 |
| 2019 | $0 | $30,640 | $0 | $0 |
| 2018 | $0 | $28,360 | $0 | $0 |
| 2017 | $1,826 | $28,360 | $0 | $0 |
| 2016 | $1,826 | $28,360 | $0 | $0 |
| 2015 | $1,835 | $28,360 | $0 | $0 |
| 2014 | $2,036 | $26,060 | $0 | $0 |
| 2013 | $2,036 | $30,260 | $0 | $0 |
Property History
| Date | Event | Price | List to Sale | Price per Sq Ft |
|---|---|---|---|---|
| 11/22/2025 11/22/25 | Price Changed | $495,000 | -0.2% | $244 / Sq Ft |
| 11/19/2025 11/19/25 | Price Changed | $495,900 | -0.8% | $244 / Sq Ft |
| 05/16/2025 05/16/25 | For Sale | $499,900 | -- | $246 / Sq Ft |
Purchase History
| Date | Type | Sale Price | Title Company |
|---|---|---|---|
| Warranty Deed | $293,000 | -- |
Mortgage History
| Date | Status | Loan Amount | Loan Type |
|---|---|---|---|
| Open | $228,000 | Fannie Mae Freddie Mac |
Source: Greater Alabama MLS
MLS Number: 21418860
APN: 23-00-31-4-031-008.305
- 1131 30th St S Unit 4
- 2812 Rhodes Cir S
- 2810 Rhodes Cir S
- 1025 28th Place S
- 3031 13th Ave S
- 2809 13th Ave S Unit F3
- 3206 Cliff Rd S
- 2727 Highland Ave S Unit 116
- 1305 31st St S Unit 202
- 1052 31st St S
- 1336 28th St S
- 1340 28th St S
- 1342 28th St S
- 2704 Highland Ave S Unit 202
- 2705 11th Ave S Unit 201
- 1329 31st St S Unit C
- 1325 31st St S Unit D
- 2625 Highland Ave S Unit 701
- 2625 Highland Ave S Unit 411
- 2625 Highland Ave S Unit 402
- 2909 Highland Ave S
- 2831 Highland Ave S
- 1229 29th St S
- 3008 13th Ave S Unit 3
- 2990 Rhodes Cir S Unit 312
- 2727 Highland Ave S Unit 204A
- 1305 31st St S Unit 202
- 3200 Hillside Ave
- 1340 32nd St S
- 1340 32nd St S Unit 6
- 1205 33rd St S
- 1227 33rd St S Unit B
- 3113 Pawnee Ave S
- 909 30th St S
- 827 30th St S
- 2613 11th Ave S
- 3350 Altamont Rd S Unit C9
- 3350 Altamont Rd S Unit E15
- 3477 Cliff Terrace S
- 57 Hanover Cir S
