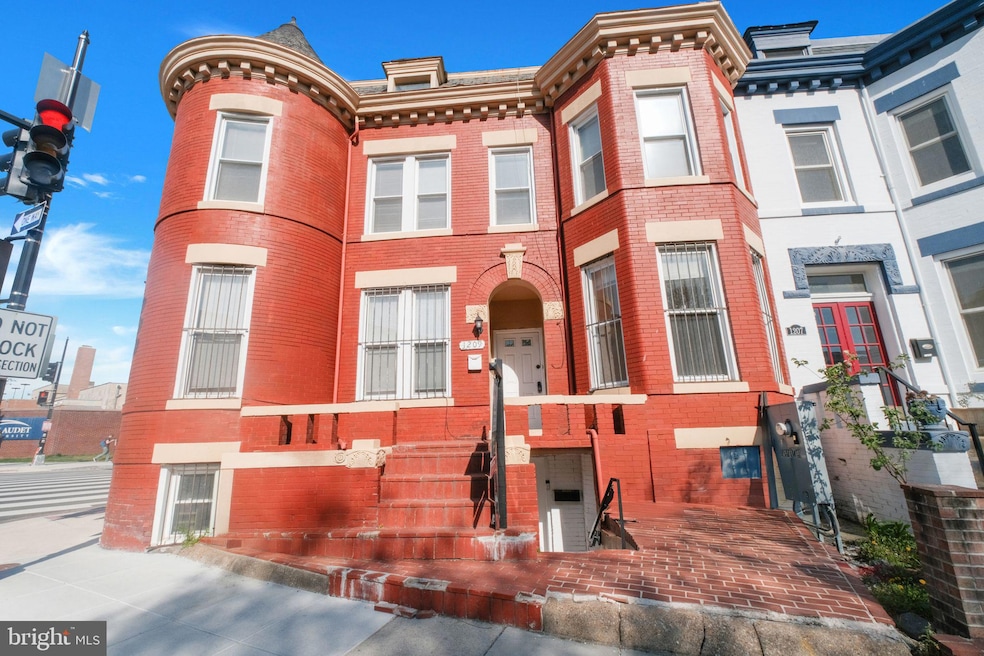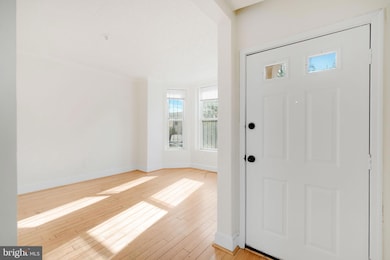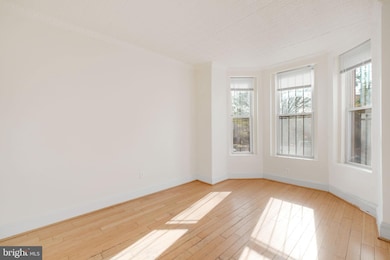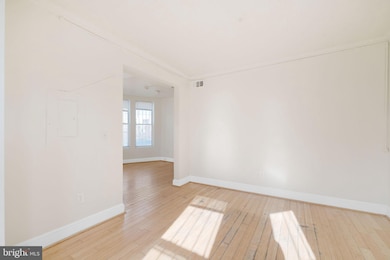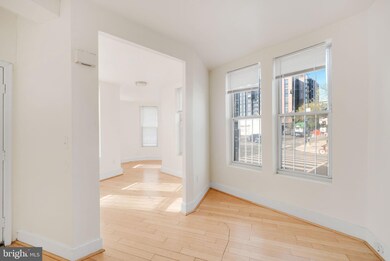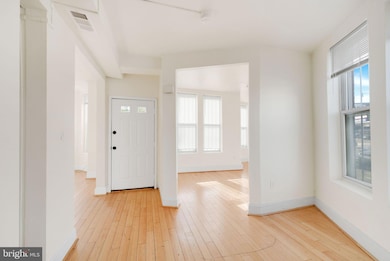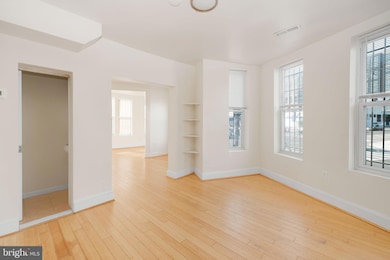
1209 6th St NE Washington, DC 20002
Atlas District NeighborhoodEstimated payment $5,447/month
Highlights
- Second Kitchen
- Wood Flooring
- No HOA
- Stuart-Hobson Middle School Rated A-
- Victorian Architecture
- 90% Forced Air Heating System
About This Home
Here's your chance to purchase a corner lot- Victorian style End unit with 3 levels of fun! Top level includes 4 bedrooms with 1 full bath. Main level offers Living Room, Dining Room, Entertainment room. half bathroom with Kitchen which leads into fenced backyard. While Basement, which has separate entrance with 2 bedrooms, living & dining room with an island in kitchen and washer & Dryer.
Did we mention there's a brand new roof?! Property is in move in condition but can use some renovation. All is in functioning order and list price is starting bid! Property is larger than public records SF- others with same dimensions are selling $1.8M+. Don't miss this Amazing Opportunity!!!
Townhouse Details
Home Type
- Townhome
Est. Annual Taxes
- $7,932
Year Built
- Built in 1920
Lot Details
- 884 Sq Ft Lot
- Property is in good condition
Parking
- On-Street Parking
Home Design
- Semi-Detached or Twin Home
- Victorian Architecture
- Brick Exterior Construction
- Permanent Foundation
- Plaster Walls
Interior Spaces
- Property has 3 Levels
- Combination Kitchen and Dining Room
Kitchen
- Second Kitchen
- Electric Oven or Range
- Dishwasher
- Disposal
Flooring
- Wood
- Ceramic Tile
Bedrooms and Bathrooms
Laundry
- Laundry in unit
- Stacked Washer and Dryer
Finished Basement
- Front Basement Entry
- Basement Windows
Schools
- J.O. Wilson Elementary School
- Stuart-Hobson Middle School
- Eastern High School
Utilities
- 90% Forced Air Heating System
- Electric Water Heater
Listing and Financial Details
- Tax Lot 5
- Assessor Parcel Number 0855/N/0005
Community Details
Overview
- No Home Owners Association
- Old City #1 Subdivision
Pet Policy
- Pets Allowed
Map
Home Values in the Area
Average Home Value in this Area
Property History
| Date | Event | Price | Change | Sq Ft Price |
|---|---|---|---|---|
| 08/09/2025 08/09/25 | Price Changed | $880,000 | +25.7% | $267 / Sq Ft |
| 07/16/2025 07/16/25 | Price Changed | $699,999 | 0.0% | $212 / Sq Ft |
| 07/16/2025 07/16/25 | For Sale | $699,999 | -17.6% | $212 / Sq Ft |
| 06/01/2025 06/01/25 | Off Market | $849,999 | -- | -- |
| 04/24/2025 04/24/25 | For Sale | $849,999 | -- | $258 / Sq Ft |
Purchase History
| Date | Type | Sale Price | Title Company |
|---|---|---|---|
| Quit Claim Deed | $299,797 | -- | |
| Warranty Deed | $478,000 | -- | |
| Warranty Deed | $375,000 | -- | |
| Deed | $155,000 | -- |
Mortgage History
| Date | Status | Loan Amount | Loan Type |
|---|---|---|---|
| Previous Owner | $50,000 | Credit Line Revolving | |
| Previous Owner | $382,400 | Commercial | |
| Previous Owner | $372,000 | Commercial | |
| Previous Owner | $46,500 | Commercial | |
| Previous Owner | $385,000 | Commercial | |
| Previous Owner | $159,650 | Commercial |
Similar Homes in Washington, DC
Source: Bright MLS
MLS Number: DCDC2196184
APN: 0855 N 0005
- 611 Morton Place NE
- 633 Morton Place NE
- 640 L St NE
- 711 Florida Ave NE
- 652 L St NE Unit 1
- 507 L St NE Unit 3B
- 509 L St NE Unit 4B
- 1166 Abbey Place NE Unit 1
- 1131 Abbey Place NE
- 1129 8th St NE
- 1121 8th St NE
- 1008 4th St NE Unit 1
- 1008 4th St NE Unit 2
- 1110 3rd St NE
- 607 K St NE
- 507 K St NE Unit 2
- 304 K St NE Unit 2PH
- 614 I St NE Unit 1
- 802 K St NE
- 922 8th St NE
- 523 Florida Ave NE
- 550 Morse St NE Unit FL4-ID321
- 550 Morse St NE Unit FL10-ID636
- 550 Morse St NE
- 648 Morton Place NE Unit 1
- 331 N St NE
- 1169 Abbey Place NE
- 1240 4th St NE
- 652 L St NE Unit 1
- 300 M St NE
- 1126 8th St NE Unit Basement apartment
- 1325 5th St NE
- 1280 Union St NE Unit FL6-ID866
- 1280 Union St NE Unit FL4-ID865
- 320 Florida Ave NE
- 320 Florida Ave NE
- 1240 3rd St NE
- 1320 4th St NE
- 1320 4th St NE Unit 401.1407702
- 1320 4th St NE Unit 511.1407703
