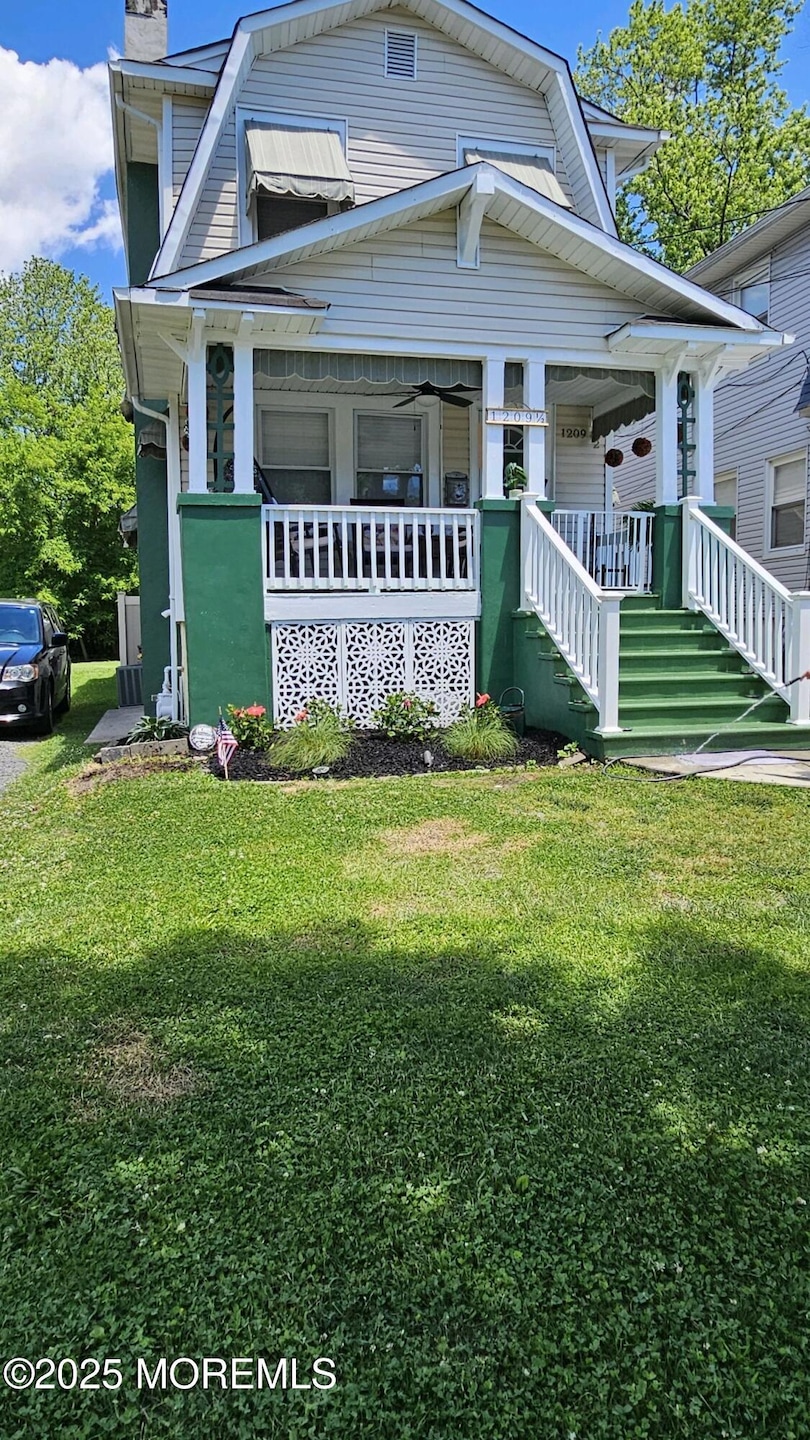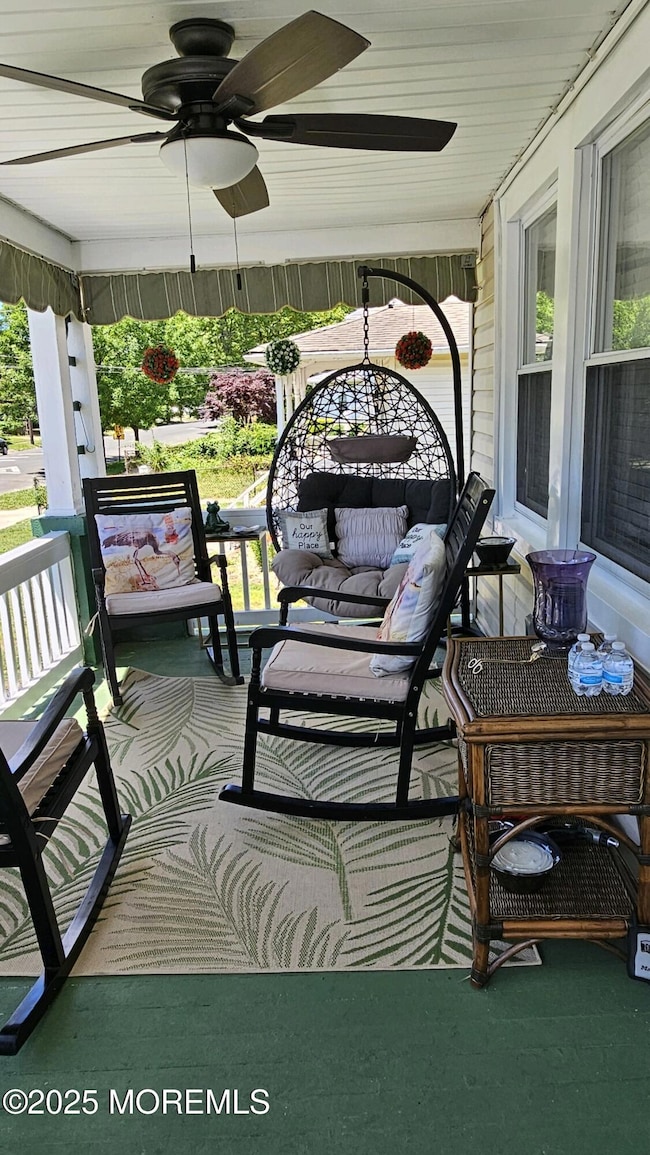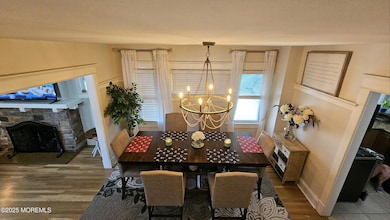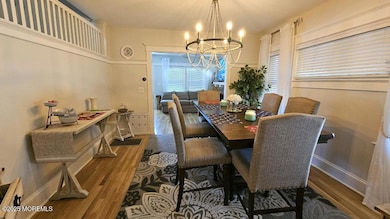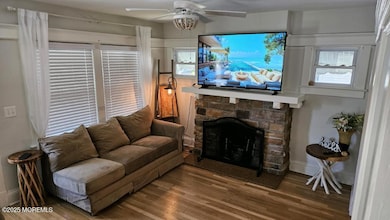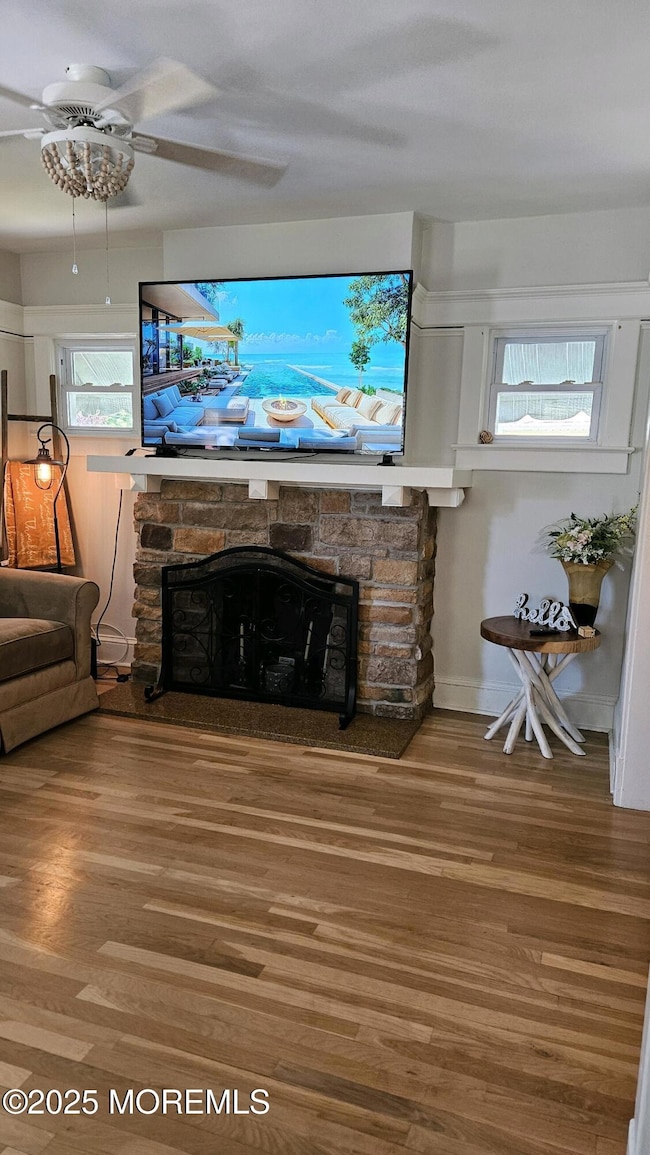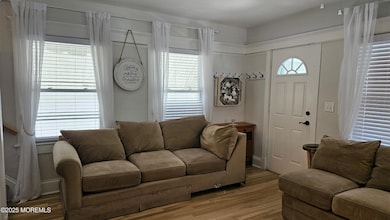1209 7th Ave Unit AVE 1/2 Neptune, NJ 07753
3
Beds
1.5
Baths
1,152
Sq Ft
3,920
Sq Ft Lot
Highlights
- Colonial Architecture
- Wood Burning Stove
- Furnished
- Deck
- Wood Flooring
- 5-minute walk to Riley Park Bradley Beach
About This Home
GREAT PET FRIENDLY WINTER RENTAL FUNRNISHED WITH EVERTHINBG YOU CAN DESIRE IN A HOME
Home Details
Home Type
- Single Family
Est. Annual Taxes
- $6,626
Year Built
- Built in 1931
Lot Details
- 3,920 Sq Ft Lot
Home Design
- Colonial Architecture
Interior Spaces
- 1,152 Sq Ft Home
- 2-Story Property
- Furnished
- Wood Burning Stove
- Wood Burning Fireplace
- Thermal Windows
- Awning
- Window Treatments
- Window Screens
- Living Room
- Breakfast Room
- Dining Room
- Partially Finished Basement
- Basement Fills Entire Space Under The House
- Washer
Kitchen
- Self-Cleaning Oven
- Gas Cooktop
- Stove
- Range Hood
- Freezer
- Dishwasher
Flooring
- Wood
- Ceramic Tile
Bedrooms and Bathrooms
- 3 Bedrooms
Home Security
- Home Security System
- Storm Doors
Parking
- No Garage
- Shared Driveway
Outdoor Features
- Deck
- Patio
- Exterior Lighting
- Outdoor Gas Grill
- Porch
Schools
- Neptune Middle School
Utilities
- Central Air
- Heating System Uses Natural Gas
- Tankless Water Heater
Listing and Financial Details
- Security Deposit $2,700
- Property Available on 10/20/25
- Month-to-Month Lease Term
- Ask Agent About Lease Term
- Short Term Lease
- Assessor Parcel Number 35-00412-0000-00023
Community Details
Overview
- No Home Owners Association
- Bradley Park Subdivision
Pet Policy
- Cats Allowed
Map
Source: MOREMLS (Monmouth Ocean Regional REALTORS®)
MLS Number: 22531588
APN: 35-00412-0000-00023
Nearby Homes
- 503 Ridge Ave
- 310 Atkins Ave
- 1317 7th Ave
- 3 5th Ave Unit Residence 401
- 3 5th Ave Unit Residence 208
- 3 5th Ave Unit Residence 104
- 3 5th Ave Unit Residence 207
- 3 5th Ave Unit Residence 307
- 3 5th Ave Unit Residence 109
- 3 5th Ave Unit Residence 303
- 3 5th Ave Unit Residence 102
- 3 5th Ave Unit Residence 106
- 3 5th Ave Unit Residence 305
- 3 5th Ave Unit Residence 409
- 3 5th Ave Unit Residence 107
- 3 5th Ave Unit Residence 308
- 3 5th Ave Unit Residence 103
- 3 5th Ave Unit Residence 302
- 3 5th Ave Unit Residence 405
- 3 5th Ave Unit Residence 205
- 1225 7th Ave Unit 4
- 509 Memorial Dr
- 836 4th Ave
- 301 Main St
- 513 Ocean Park Ave
- 510 Brinley Ave Unit 4
- 1428 6th Ave
- 614.5 Ocean Park Ave Unit B
- 503 1/2 Park Place Ave
- 1510 7th Ave
- 1515 7th Ave Unit 2
- 501-511 Lake Terrace
- 1517 7th Ave
- 148 Franklin Ave
- 124 Inskip Ave
- 414 Newark Ave
- 408 Park Place Ave
- 408 4th Ave
- 123 Stockton Ave
- 77 Union Ave Unit 1
