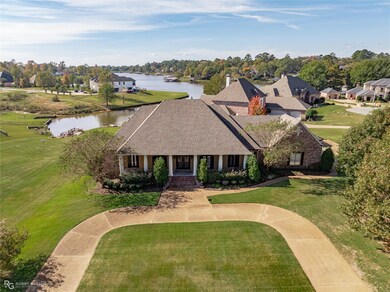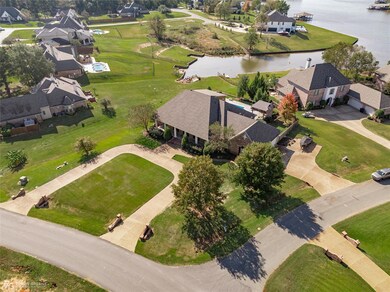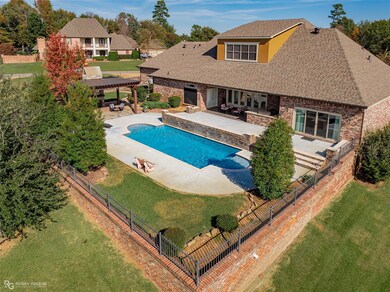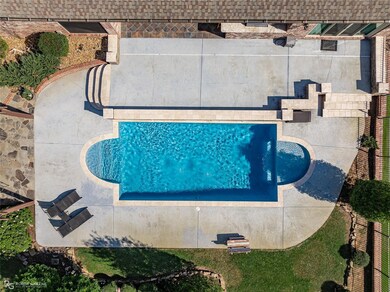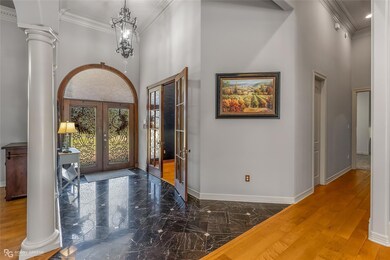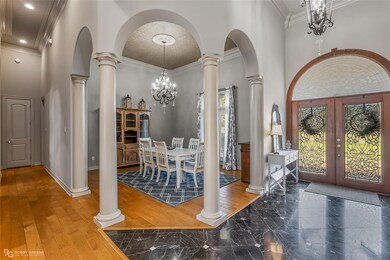
1209 Big Pine Key Ln Benton, LA 71006
Linton-Midway NeighborhoodHighlights
- In Ground Pool
- Waterfront
- Wood Flooring
- Benton Elementary School Rated A-
- Open Floorplan
- 3 Fireplaces
About This Home
As of April 2025Motivated seller!!Stunning Waterfront Estate in Woodlake Ridge:Discover this exquisite 5-bedroom, 5-bathroom home situated on a sprawling 0.85-acre lot in the highly desirable Woodlake Ridge neighborhood of Bossier Parish. Designed with both comfort and elegance in mind, this 4,319 sq. ft. residence offers spacious living with an open floor plan, soaring ceilings, and abundant natural light. The chef's kitchen features granite countertops, a Viking gas cooktop, double ovens, and a large island—ideal for entertaining or casual family meals. Luxurious details include hardwood floors, decorative lighting, and built-ins throughout the home. Relax by one of the three fireplaces or step outside to enjoy the beautifully landscaped backyard with a sparkling in-ground pool and covered patio. The outdoor kitchen is supplied by natural gas with a 2-burner stove top and grill, cabinets, wine refrigerator and ample storage. With a 3-car garage, with a separate storage attached for a pool room, and thoughtful touches such as walk-in closets and a spacious laundry room, this home blends convenience with style. Working from home from the executive office adds to the modern convenience. Located within the Bossier Parish School District, this property offers a serene retreat while remaining close to city. Don’t miss the opportunity to make this meticulously maintained home your own. Schedule your private tour today!
Last Agent to Sell the Property
RE/MAX Real Estate Services Brokerage Phone: 318-752-2700 License #0995682171 Listed on: 11/25/2024
Home Details
Home Type
- Single Family
Est. Annual Taxes
- $6,602
Year Built
- Built in 2006
Lot Details
- 0.85 Acre Lot
- Waterfront
HOA Fees
- $21 Monthly HOA Fees
Parking
- 3 Car Attached Garage
- Garage Door Opener
Home Design
- Slab Foundation
- Shingle Roof
- Composition Roof
Interior Spaces
- 4,319 Sq Ft Home
- 2-Story Property
- Open Floorplan
- Built-In Features
- Ceiling Fan
- Chandelier
- 3 Fireplaces
- Fireplace Features Masonry
- Gas Fireplace
Kitchen
- Eat-In Kitchen
- Double Oven
- Gas Cooktop
- Dishwasher
- Kitchen Island
- Granite Countertops
- Disposal
Flooring
- Wood
- Carpet
- Ceramic Tile
Bedrooms and Bathrooms
- 5 Bedrooms
- Walk-In Closet
- 5 Full Bathrooms
- Double Vanity
Outdoor Features
- In Ground Pool
- Covered patio or porch
Utilities
- Central Heating and Cooling System
- High Speed Internet
- Cable TV Available
Community Details
- Association fees include management
- Woodlake Association
- Woodlake Rdg 01 Subdivision
Listing and Financial Details
- Tax Lot 13
- Assessor Parcel Number 163530
Ownership History
Purchase Details
Home Financials for this Owner
Home Financials are based on the most recent Mortgage that was taken out on this home.Purchase Details
Purchase Details
Home Financials for this Owner
Home Financials are based on the most recent Mortgage that was taken out on this home.Purchase Details
Home Financials for this Owner
Home Financials are based on the most recent Mortgage that was taken out on this home.Purchase Details
Home Financials for this Owner
Home Financials are based on the most recent Mortgage that was taken out on this home.Similar Homes in Benton, LA
Home Values in the Area
Average Home Value in this Area
Purchase History
| Date | Type | Sale Price | Title Company |
|---|---|---|---|
| Deed | $612,000 | None Available | |
| Deed | $612,000 | None Available | |
| Quit Claim Deed | -- | -- | |
| Deed | -- | -- | |
| Deed | $570,000 | Mosley Title Company Llc | |
| Deed | $520,000 | Neither Magnolia Title Servi |
Mortgage History
| Date | Status | Loan Amount | Loan Type |
|---|---|---|---|
| Open | $713,567 | New Conventional | |
| Closed | $398,312 | Stand Alone Refi Refinance Of Original Loan | |
| Closed | $412,000 | Purchase Money Mortgage | |
| Previous Owner | $100,000 | Unknown | |
| Previous Owner | $113,000 | No Value Available | |
| Previous Owner | -- | No Value Available | |
| Previous Owner | $484,500 | Future Advance Clause Open End Mortgage | |
| Previous Owner | $416,000 | Unknown | |
| Previous Owner | $15,280 | Future Advance Clause Open End Mortgage | |
| Previous Owner | $417,000 | New Conventional |
Property History
| Date | Event | Price | Change | Sq Ft Price |
|---|---|---|---|---|
| 04/28/2025 04/28/25 | Sold | -- | -- | -- |
| 03/13/2025 03/13/25 | Pending | -- | -- | -- |
| 03/06/2025 03/06/25 | Price Changed | $810,000 | -4.7% | $188 / Sq Ft |
| 01/13/2025 01/13/25 | Price Changed | $850,000 | -2.9% | $197 / Sq Ft |
| 11/25/2024 11/25/24 | For Sale | $875,000 | +34.6% | $203 / Sq Ft |
| 06/22/2020 06/22/20 | Sold | -- | -- | -- |
| 05/27/2020 05/27/20 | Pending | -- | -- | -- |
| 01/29/2020 01/29/20 | For Sale | $649,900 | -- | $151 / Sq Ft |
Tax History Compared to Growth
Tax History
| Year | Tax Paid | Tax Assessment Tax Assessment Total Assessment is a certain percentage of the fair market value that is determined by local assessors to be the total taxable value of land and additions on the property. | Land | Improvement |
|---|---|---|---|---|
| 2024 | $36 | $66,972 | $10,000 | $56,972 |
| 2023 | $6,602 | $59,222 | $10,000 | $49,222 |
| 2022 | $5,620 | $59,222 | $10,000 | $49,222 |
| 2021 | $5,532 | $59,222 | $10,000 | $49,222 |
| 2020 | $5,532 | $59,222 | $10,000 | $49,222 |
| 2019 | $6,981 | $55,210 | $10,000 | $45,210 |
| 2018 | $6,038 | $55,210 | $10,000 | $45,210 |
| 2017 | $5,969 | $55,210 | $10,000 | $45,210 |
| 2016 | $6,901 | $55,210 | $10,000 | $45,210 |
| 2015 | $6,287 | $53,310 | $9,000 | $44,310 |
| 2014 | $5,401 | $53,310 | $9,000 | $44,310 |
Agents Affiliated with this Home
-
T
Seller's Agent in 2025
Tammi Montgomery
RE/MAX
-
M
Buyer's Agent in 2025
Misty Bording
East Bank Real Estate
-
P
Seller's Agent in 2020
Pam Burnside
Pinnacle Realty Advisors
-
A
Buyer's Agent in 2020
Ashley Chance
Berkshire Hathaway HomeServices Ally Real Estate
Map
Source: North Texas Real Estate Information Systems (NTREIS)
MLS Number: 20781706
APN: 163530
- 1210 Big Pine Key Ln
- 1400 Suwannee Ln
- 1245 Big Pine Key Ln
- 1987 Woodlake Dr
- 1417 Suwannee Ln
- 916 Aaron Ln
- 857 Walstonburg Ln
- 831 Walstonburg Ln
- 722 Julesburg Ln
- 192 Saint Andrews
- 204 Saint Andrews
- 713 Julesburg Ln
- 709 Julesburg Ln
- 504 Linden Cir
- 102 Hanging Moss Dr
- 101 Clubhouse Cir
- 150 St Andrews Ln
- 4109 Ashford Cir
- 4105 Ashford Cir
- 4101 Periwinkle Ln

