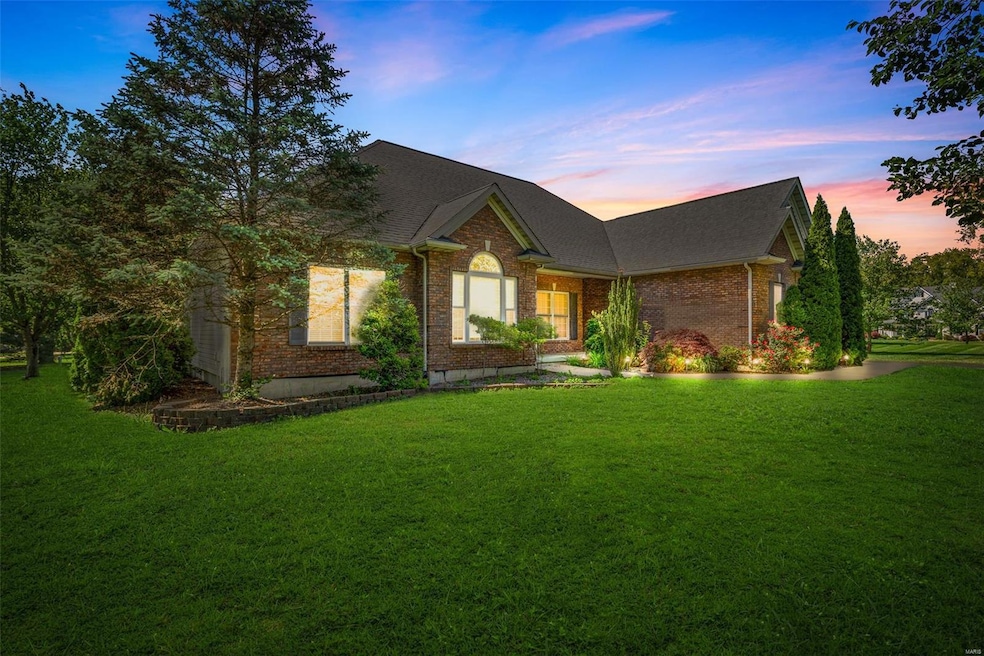
1209 Chestnut Ct Farmington, MO 63640
Estimated payment $2,634/month
Total Views
30,172
3
Beds
3.5
Baths
2,283
Sq Ft
$192
Price per Sq Ft
Highlights
- Traditional Architecture
- Wood Flooring
- Sun or Florida Room
- Farmington Senior High School Rated A-
- 1 Fireplace
- Home Office
About This Home
You've been waiting for this lovely home! Most desired floor plan in a three bedroom ranch in most desired residential neighborhood in Farmington. Fireplace, great room with vaulted ceiling, sun room, breakfast room and separate dining room, master suite, full walkup basement--the list goes on and on. Maintenance free with three car garage. New roof to be installed as soon as contractor has room in his schedule. Call today for a personal tour!
Home Details
Home Type
- Single Family
Est. Annual Taxes
- $2,506
Year Built
- Built in 2005
Lot Details
- 0.5 Acre Lot
- Lot Dimensions are 112 x 197
Parking
- 3 Car Attached Garage
Home Design
- Traditional Architecture
- Brick Veneer
- Vinyl Siding
Interior Spaces
- 2,283 Sq Ft Home
- 1-Story Property
- 1 Fireplace
- Living Room
- Breakfast Room
- Dining Room
- Home Office
- Sun or Florida Room
- Wood Flooring
- Laundry Room
- Basement
Kitchen
- Range Hood
- Microwave
- Dishwasher
- Disposal
Bedrooms and Bathrooms
- 3 Bedrooms
Schools
- Farmington R-Vii Elementary School
- Farmington Middle School
- Farmington Sr. High School
Utilities
- Forced Air Heating and Cooling System
Listing and Financial Details
- Assessor Parcel Number 13-30-06-00-000-0004.07
Map
Create a Home Valuation Report for This Property
The Home Valuation Report is an in-depth analysis detailing your home's value as well as a comparison with similar homes in the area
Home Values in the Area
Average Home Value in this Area
Tax History
| Year | Tax Paid | Tax Assessment Tax Assessment Total Assessment is a certain percentage of the fair market value that is determined by local assessors to be the total taxable value of land and additions on the property. | Land | Improvement |
|---|---|---|---|---|
| 2024 | $2,506 | $49,750 | $6,210 | $43,540 |
| 2023 | $2,506 | $49,750 | $6,210 | $43,540 |
| 2022 | $2,514 | $49,750 | $6,210 | $43,540 |
| 2021 | $2,506 | $49,750 | $6,210 | $43,540 |
| 2020 | $2,522 | $49,750 | $6,210 | $43,540 |
| 2019 | $2,522 | $49,750 | $6,210 | $43,540 |
| 2018 | -- | $51,410 | $4,750 | $46,660 |
| 2017 | $2,694 | $51,410 | $4,750 | $46,660 |
| 2016 | $2,683 | $51,410 | $0 | $0 |
| 2015 | -- | $51,410 | $0 | $0 |
| 2014 | -- | $51,410 | $0 | $0 |
| 2013 | -- | $51,410 | $0 | $0 |
Source: Public Records
Property History
| Date | Event | Price | Change | Sq Ft Price |
|---|---|---|---|---|
| 05/12/2025 05/12/25 | For Sale | $439,000 | -- | $192 / Sq Ft |
| 05/12/2025 05/12/25 | Off Market | -- | -- | -- |
Source: MARIS MLS
Purchase History
| Date | Type | Sale Price | Title Company |
|---|---|---|---|
| Grant Deed | -- | -- |
Source: Public Records
Similar Homes in Farmington, MO
Source: MARIS MLS
MLS Number: MIS25031016
APN: 13-30-06-00-000-0004.07
Nearby Homes
- 833 Barclay Dr
- 802 Valley Brook Dr
- 718 Willow Brook Dr
- 601 Edward St
- 611 Park St
- 549 N Haven Dr
- 407 Park St
- 1155 E Karsch Blvd
- 1 Mileva Ct
- 305 Edward St
- 445 N Haven Dr
- 714 Magnolia Dr
- 474 Ridge Haven
- 303 Carter St
- 42 Park St
- 113 Shepherd Mountain Rd
- 1013 E Karsch Blvd
- 211 Overton St
- 105 Shepherd Mountain Rd
- 120 Buford Mountain Rd
- 100 Roper
- 1000 Icon Way
- 1205 W Columbia St
- 201 Hyler Dr
- 1502 N Washington St
- 60 Liberty Landing Cir
- 6 Woodchase Dr
- 1669 Doubet Rd
- 121 Westmount Dr
- 400 Maple Valley Dr
- 821 Hillsboro Rd
- 601 Wallace Rd
- 4826 Red Rooster Ln
- 1100 Falcon St
- 813 Falcon St
- 3124 Commerce St
- 3122 Commerce St
- 3120 Commerce St
- 3118 Commerce St
- 3116 Commerce St






