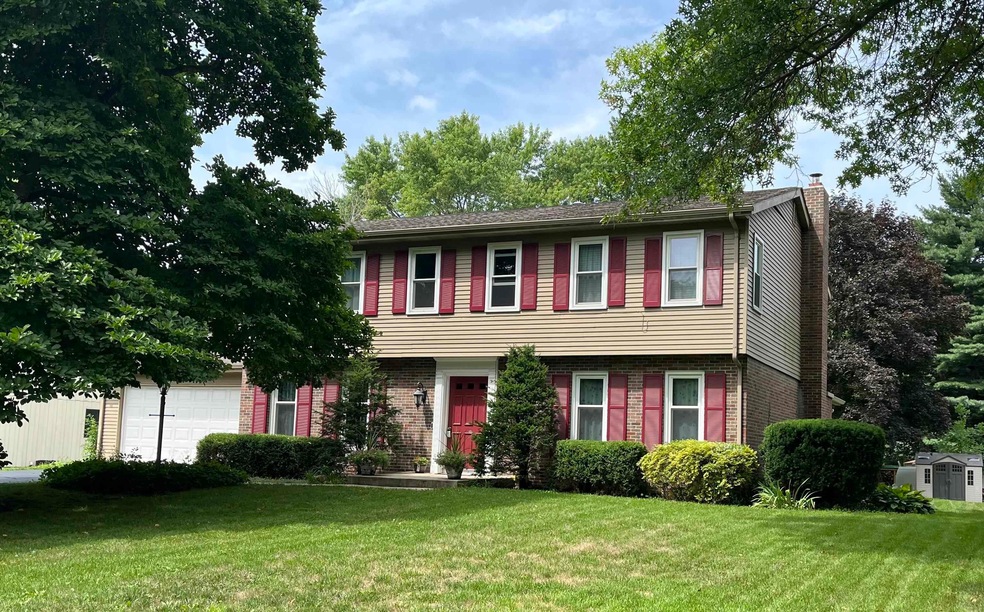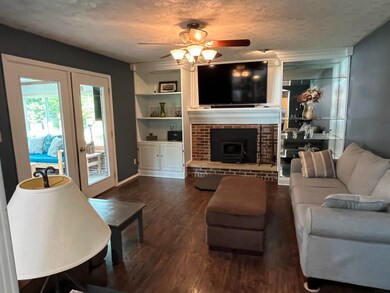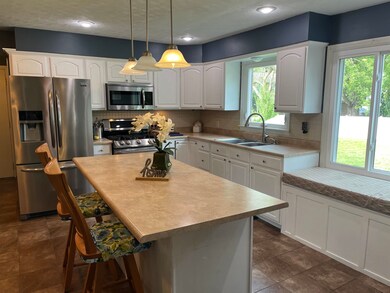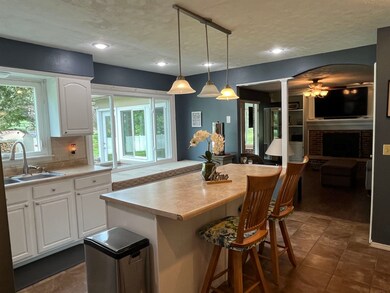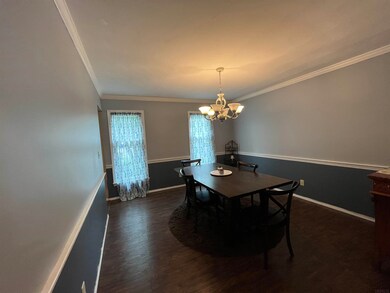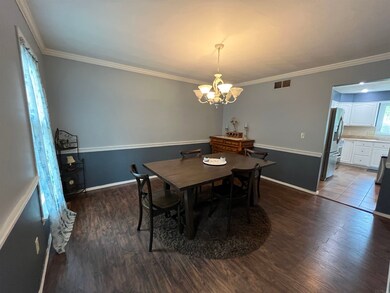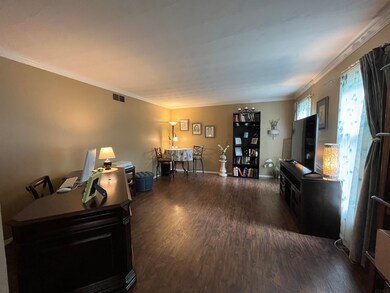
1209 Devon Ct Kokomo, IN 46901
Highlights
- Traditional Architecture
- Whirlpool Bathtub
- Community Fire Pit
- Northwestern Senior High School Rated 9+
- Solid Surface Countertops
- Formal Dining Room
About This Home
As of September 2022Beautiful, spacious home located on a quiet cul de sac in desirable Devon Woods! The home, located In Northwestern School District, features over 3300 sq ft, 2 living spaces, a formal dining room, large kitchen with center island and stainless steel appliances, a 3 season room, half bath, and laundry room on the main floor. The upstairs presents the large primary suite with en-suite bath with a jetted tub and double closets, 4 additional bedrooms with large closets, and an additional full bath. The finished basement includes a huge rec room with a built in bar, additional full bath and large storage area. The basement could be used as an in-laws quarters. Step into the back yard and you will find a nice patio, fire pit, storage shed and wood shed. In addition, a vertical garden, and many additional garden plants are on the property along with a well installed to service the organic garden. There is also a partial vinyl privacy fence along the back of the property. If you are looking for a great, large home in a great location with a huge amount of storage space…welcome home!
Home Details
Home Type
- Single Family
Est. Annual Taxes
- $1,331
Year Built
- Built in 1972
Lot Details
- 0.37 Acre Lot
- Lot Dimensions are 100x160
- Cul-De-Sac
- Vinyl Fence
- Landscaped
- Level Lot
Parking
- 2 Car Attached Garage
- Garage Door Opener
- Driveway
Home Design
- Traditional Architecture
- Brick Exterior Construction
- Asphalt Roof
- Vinyl Construction Material
Interior Spaces
- 2-Story Property
- Ceiling Fan
- Wood Burning Fireplace
- Self Contained Fireplace Unit Or Insert
- Double Pane Windows
- Entrance Foyer
- Formal Dining Room
- Storage In Attic
- Fire and Smoke Detector
Kitchen
- Eat-In Kitchen
- Gas Oven or Range
- Solid Surface Countertops
- Disposal
Flooring
- Carpet
- Laminate
- Tile
Bedrooms and Bathrooms
- 5 Bedrooms
- Whirlpool Bathtub
- Bathtub with Shower
Laundry
- Laundry on main level
- Electric Dryer Hookup
Finished Basement
- Basement Fills Entire Space Under The House
- Block Basement Construction
- 1 Bathroom in Basement
Schools
- Northwestern Elementary School
- Northwestern Middle School
- Northwestern High School
Utilities
- Forced Air Heating and Cooling System
- High-Efficiency Furnace
- Heating System Uses Gas
- Generator Hookup
- Private Sewer
- Cable TV Available
Additional Features
- Energy-Efficient Windows
- Porch
- Suburban Location
Community Details
- Community Fire Pit
Listing and Financial Details
- Assessor Parcel Number 34-09-04-126-011.000-017
Ownership History
Purchase Details
Purchase Details
Home Financials for this Owner
Home Financials are based on the most recent Mortgage that was taken out on this home.Purchase Details
Purchase Details
Home Financials for this Owner
Home Financials are based on the most recent Mortgage that was taken out on this home.Similar Homes in Kokomo, IN
Home Values in the Area
Average Home Value in this Area
Purchase History
| Date | Type | Sale Price | Title Company |
|---|---|---|---|
| Warranty Deed | -- | None Listed On Document | |
| Warranty Deed | -- | -- | |
| Quit Claim Deed | -- | -- | |
| Quit Claim Deed | -- | Parker Melissa R | |
| Deed | $167,000 | Metropolitan Title |
Mortgage History
| Date | Status | Loan Amount | Loan Type |
|---|---|---|---|
| Previous Owner | $312,153 | VA | |
| Previous Owner | $305,620 | VA | |
| Previous Owner | $30,000 | Credit Line Revolving | |
| Previous Owner | $0 | Credit Line Revolving | |
| Previous Owner | $141,500 | No Value Available |
Property History
| Date | Event | Price | Change | Sq Ft Price |
|---|---|---|---|---|
| 09/26/2022 09/26/22 | Sold | $295,000 | -1.6% | $89 / Sq Ft |
| 08/04/2022 08/04/22 | Price Changed | $299,900 | -1.6% | $90 / Sq Ft |
| 07/25/2022 07/25/22 | For Sale | $304,900 | +82.6% | $92 / Sq Ft |
| 08/09/2013 08/09/13 | Sold | $167,000 | -1.7% | $50 / Sq Ft |
| 07/10/2013 07/10/13 | Pending | -- | -- | -- |
| 07/08/2013 07/08/13 | For Sale | $169,900 | -- | $51 / Sq Ft |
Tax History Compared to Growth
Tax History
| Year | Tax Paid | Tax Assessment Tax Assessment Total Assessment is a certain percentage of the fair market value that is determined by local assessors to be the total taxable value of land and additions on the property. | Land | Improvement |
|---|---|---|---|---|
| 2024 | $1,428 | $252,200 | $28,900 | $223,300 |
| 2023 | $1,428 | $217,400 | $28,900 | $188,500 |
| 2022 | $1,462 | $209,200 | $28,900 | $180,300 |
| 2021 | $1,331 | $201,800 | $28,900 | $172,900 |
| 2020 | $1,126 | $189,500 | $25,000 | $164,500 |
| 2019 | $1,025 | $177,300 | $25,000 | $152,300 |
| 2018 | $835 | $157,700 | $25,000 | $132,700 |
| 2017 | $807 | $150,300 | $25,000 | $125,300 |
| 2016 | $756 | $145,500 | $23,000 | $122,500 |
| 2014 | $840 | $158,700 | $23,000 | $135,700 |
| 2013 | $529 | $130,700 | $19,600 | $111,100 |
Agents Affiliated with this Home
-
B
Seller's Agent in 2022
Brett Walker
The Wyman Group
(765) 432-3865
85 Total Sales
-

Buyer's Agent in 2022
Jason Carter
MPR Realty, LLC
(574) 398-1188
169 Total Sales
Map
Source: Indiana Regional MLS
MLS Number: 202230777
APN: 34-09-04-126-011.000-017
- 0 440 Rd W
- 186 Champagne Ct
- 4416 Lakeshore Dr
- 4895 W 50 S
- 203 Lakeside Dr S
- 105 Christy Ln
- 1712 Gordon Dr
- 3132 Carter St S
- 3104 W 100 N
- 0 W 100 N
- 904 Pinoak Dr
- 407 Doral Park Dr
- 3371 Weathered Rock Cir
- 2714 Tumbleweed Dr
- 516 Branded Blvd
- 3106 Baton Rouge Dr
- Lot 35 Shannon Ln Unit 35
- Lot 34 Shannon Ln Unit 34
- Lot 31 Shannon Ln Unit 31
- Lot 29 Shannon Ln Unit 29
