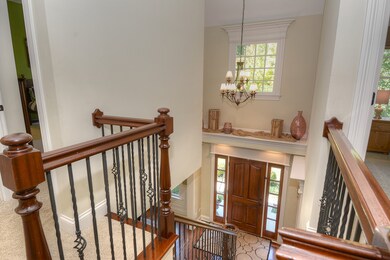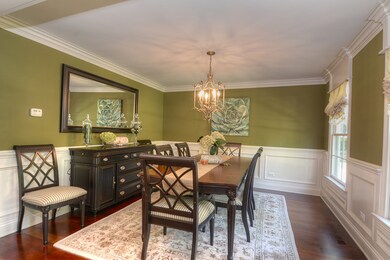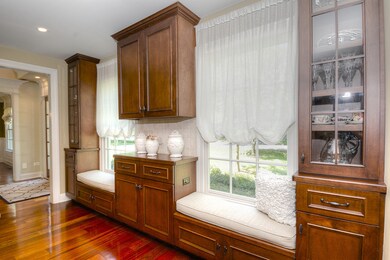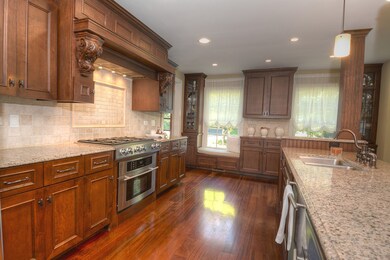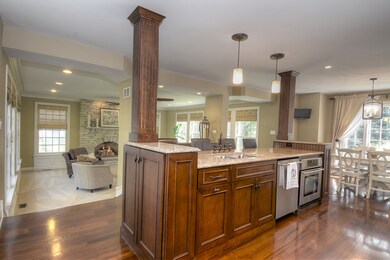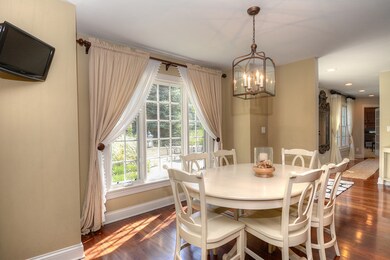
1209 Dunstan Rd Geneva, IL 60134
Southwest Central Geneva NeighborhoodHighlights
- Colonial Architecture
- Landscaped Professionally
- Vaulted Ceiling
- Western Avenue Elementary School Rated 9+
- Recreation Room
- Wood Flooring
About This Home
As of June 2024QUITE SIMPLY THE BEST! Impressive "like-new" home has recently had $100K in upgrades ~ truly a treasure! PRICED TO SELL the location & floor plan cannot be beat! Featured on Geneva's Christmas Walk this is the perfect family home. Brazilian cherry floors throughout the main level lead to the gourmet kitchen including high end appliances & an abundance of storage. The eating area opens to a new bluestone paver outdoor kitchen w/ bar & gas fire pit-perfect for impromptu get togethers. The kitchen is completely open to the large family room w/ a dramatic fireplace. A vaulted den is truly impressive w/ new lighting and fireplace. An additional entrance next to the garage opens to a mud room & large laundry area. Upstairs there is a magnificent master suite, 3 bedrooms & a bonus (recreation) room for the kids. The unfinished basement is waiting for a home theatre! Located in-town - walk to METRA, bike trails, quaint shops & award winning restaurants! Top rated 304 schools! Look no further!!
Last Agent to Sell the Property
Berkshire Hathaway HomeServices Starck Real Estate License #471018013 Listed on: 09/14/2016
Home Details
Home Type
- Single Family
Est. Annual Taxes
- $23,288
Year Built
- 2006
Lot Details
- Fenced Yard
- Landscaped Professionally
Parking
- Attached Garage
- Garage Transmitter
- Garage Door Opener
- Driveway
- Garage Is Owned
Home Design
- Colonial Architecture
- Slab Foundation
- Asphalt Shingled Roof
Interior Spaces
- Vaulted Ceiling
- Gas Log Fireplace
- Den
- Recreation Room
- Wood Flooring
- Unfinished Basement
- Basement Fills Entire Space Under The House
- Storm Screens
Kitchen
- Breakfast Bar
- Walk-In Pantry
- Oven or Range
- Microwave
- High End Refrigerator
- Dishwasher
- Wine Cooler
- Stainless Steel Appliances
- Kitchen Island
- Disposal
Bedrooms and Bathrooms
- Primary Bathroom is a Full Bathroom
- Whirlpool Bathtub
- Separate Shower
Laundry
- Laundry on main level
- Dryer
- Washer
Outdoor Features
- Patio
- Fire Pit
- Outdoor Grill
Location
- City Lot
Utilities
- Forced Air Zoned Heating and Cooling System
- Heating System Uses Gas
Listing and Financial Details
- Homeowner Tax Exemptions
Ownership History
Purchase Details
Purchase Details
Home Financials for this Owner
Home Financials are based on the most recent Mortgage that was taken out on this home.Purchase Details
Home Financials for this Owner
Home Financials are based on the most recent Mortgage that was taken out on this home.Purchase Details
Home Financials for this Owner
Home Financials are based on the most recent Mortgage that was taken out on this home.Purchase Details
Home Financials for this Owner
Home Financials are based on the most recent Mortgage that was taken out on this home.Purchase Details
Home Financials for this Owner
Home Financials are based on the most recent Mortgage that was taken out on this home.Purchase Details
Home Financials for this Owner
Home Financials are based on the most recent Mortgage that was taken out on this home.Purchase Details
Home Financials for this Owner
Home Financials are based on the most recent Mortgage that was taken out on this home.Purchase Details
Purchase Details
Similar Homes in Geneva, IL
Home Values in the Area
Average Home Value in this Area
Purchase History
| Date | Type | Sale Price | Title Company |
|---|---|---|---|
| Quit Claim Deed | -- | None Listed On Document | |
| Warranty Deed | $1,179,000 | Carrington Title | |
| Warranty Deed | $751,000 | Chicago Title Insurance Co | |
| Warranty Deed | $695,000 | Chicago Title Insurance Co | |
| Special Warranty Deed | $625,000 | Chicago Title Insurance Co | |
| Quit Claim Deed | -- | None Available | |
| Quit Claim Deed | -- | None Available | |
| Warranty Deed | $390,000 | Chicago Title Insurance Comp | |
| Deed | -- | -- | |
| Quit Claim Deed | -- | Chicago Title Insurance Co |
Mortgage History
| Date | Status | Loan Amount | Loan Type |
|---|---|---|---|
| Previous Owner | $766,550 | New Conventional | |
| Previous Owner | $766,550 | New Conventional | |
| Previous Owner | $606,050 | New Conventional | |
| Previous Owner | $83,000 | Commercial | |
| Previous Owner | $417,000 | New Conventional | |
| Previous Owner | $250,000 | Adjustable Rate Mortgage/ARM | |
| Previous Owner | $265,000 | New Conventional | |
| Previous Owner | $850,000 | Construction | |
| Previous Owner | $638,800 | Purchase Money Mortgage | |
| Previous Owner | $10,000 | Unknown | |
| Previous Owner | $3,500 | Unknown |
Property History
| Date | Event | Price | Change | Sq Ft Price |
|---|---|---|---|---|
| 06/28/2024 06/28/24 | Sold | $1,179,000 | -1.7% | $306 / Sq Ft |
| 05/26/2024 05/26/24 | Pending | -- | -- | -- |
| 05/16/2024 05/16/24 | For Sale | $1,199,000 | +59.7% | $311 / Sq Ft |
| 06/17/2019 06/17/19 | Sold | $751,000 | -2.5% | $195 / Sq Ft |
| 05/04/2019 05/04/19 | For Sale | $769,900 | 0.0% | $200 / Sq Ft |
| 04/26/2019 04/26/19 | Pending | -- | -- | -- |
| 04/25/2019 04/25/19 | Pending | -- | -- | -- |
| 04/08/2019 04/08/19 | For Sale | $769,900 | +10.8% | $200 / Sq Ft |
| 11/02/2016 11/02/16 | Sold | $695,000 | -4.1% | $180 / Sq Ft |
| 10/06/2016 10/06/16 | Pending | -- | -- | -- |
| 09/14/2016 09/14/16 | For Sale | $724,900 | -- | $188 / Sq Ft |
Tax History Compared to Growth
Tax History
| Year | Tax Paid | Tax Assessment Tax Assessment Total Assessment is a certain percentage of the fair market value that is determined by local assessors to be the total taxable value of land and additions on the property. | Land | Improvement |
|---|---|---|---|---|
| 2024 | $23,288 | $322,060 | $108,236 | $213,824 |
| 2023 | $22,707 | $292,781 | $98,396 | $194,385 |
| 2022 | $21,797 | $272,051 | $91,429 | $180,622 |
| 2021 | $21,164 | $261,940 | $88,031 | $173,909 |
| 2020 | $21,348 | $257,942 | $86,687 | $171,255 |
| 2019 | $21,303 | $253,058 | $85,046 | $168,012 |
| 2018 | $20,245 | $241,118 | $85,046 | $156,072 |
| 2017 | $20,032 | $234,688 | $82,778 | $151,910 |
| 2016 | $18,634 | $214,656 | $40,187 | $174,469 |
| 2015 | -- | $204,085 | $38,208 | $165,877 |
| 2014 | -- | $204,085 | $38,208 | $165,877 |
| 2013 | -- | $204,085 | $38,208 | $165,877 |
Agents Affiliated with this Home
-
Debora McKay

Seller's Agent in 2024
Debora McKay
Coldwell Banker Realty
(630) 542-3313
8 in this area
308 Total Sales
-
Roger Erikson

Seller Co-Listing Agent in 2024
Roger Erikson
Coldwell Banker Realty
(630) 542-5339
4 in this area
85 Total Sales
-
Cory Jones

Buyer's Agent in 2024
Cory Jones
eXp Realty - St. Charles
(630) 400-9009
5 in this area
357 Total Sales
-
Michelle Collingbourne

Seller's Agent in 2019
Michelle Collingbourne
RE/MAX
(630) 688-8207
193 Total Sales
-
Joanne Spagnola

Buyer's Agent in 2019
Joanne Spagnola
Baird Warner
(630) 661-1222
1 in this area
58 Total Sales
-
Ginny Sylvester

Seller's Agent in 2016
Ginny Sylvester
Berkshire Hathaway HomeServices Starck Real Estate
(630) 715-1887
7 in this area
159 Total Sales
Map
Source: Midwest Real Estate Data (MRED)
MLS Number: MRD09342751
APN: 12-10-307-020
- 1012 Fargo Blvd
- 1088 Dunstan Rd
- 915 Ray St
- 921 Western Ave
- 710 Peck Rd
- 617 Riverbank Ct
- 1254 Croydon Ct
- 1417 Sherwood Ln
- 1516 S Batavia Ave
- 1182 Brigham Way
- 615 Easton Ave
- 1580 Turnberry Ct
- 803 Dow Ave
- 1666 Eagle Brook Dr
- 634 Considine Rd
- 605 W Fabyan Pkwy
- 801 W Fabyan Pkwy
- 1437 Cooper Ln
- 301 Country Club Place
- 315 S 5th St

