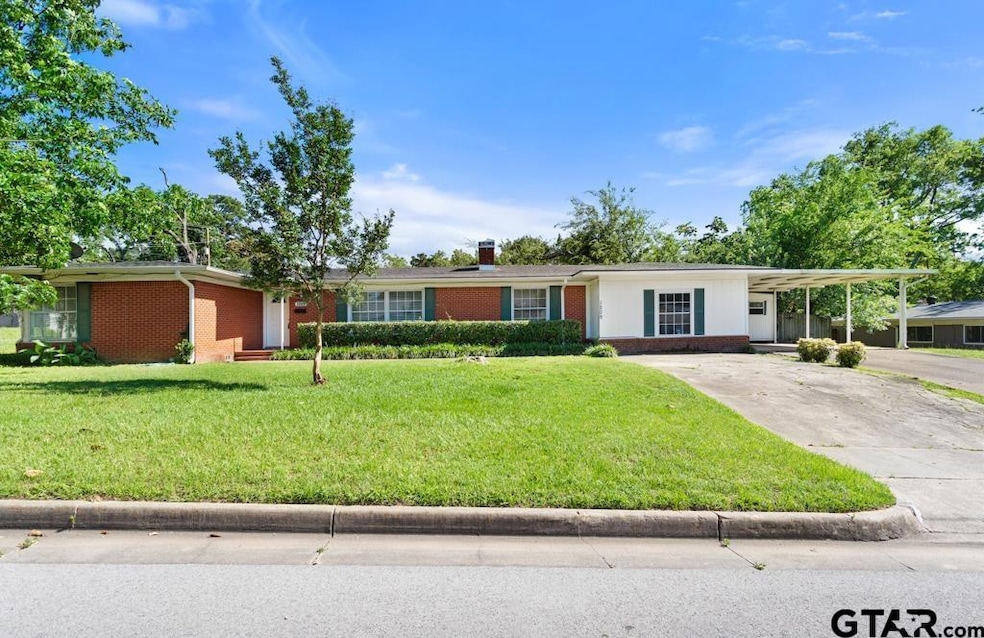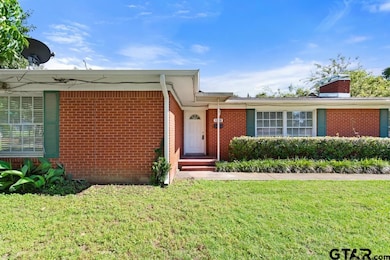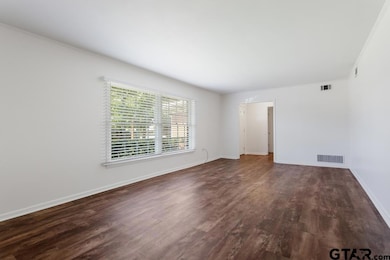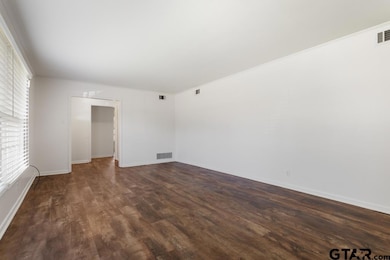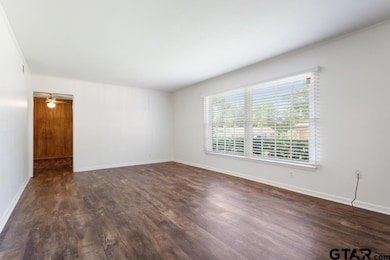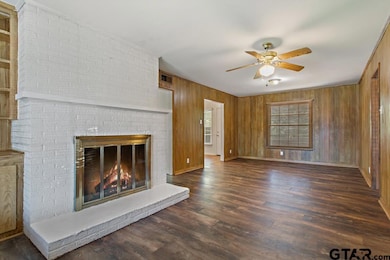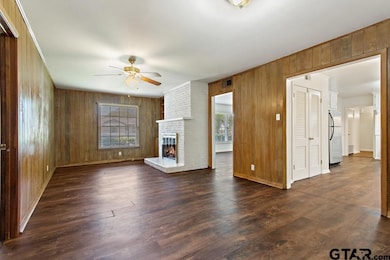
Estimated payment $1,756/month
Highlights
- Traditional Architecture
- Corner Lot
- Den
- Hubbard Middle School Rated A-
- Two Living Areas
- Breakfast Room
About This Home
Spacious 4-bedroom, 3-bath home located on a desirable corner lot near TJC and Green Acres. With two large living areas and a split main bedroom layout, this home offers flexibility and privacy for families or guests. Step inside to find stylish vinyl plank flooring throughout, adding both beauty and durability to the living spaces. The light and bright kitchen features ample cabinet space, and easy access to both dining and living areas — perfect for entertaining or everyday living. The main bedroom includes an en-suite bath with a whirlpool tub and separate shower. Secondary bedrooms are roomy with good closet space. Enjoy the benefit of two spacious living areas, ideal for a formal living room, game room, or home office. Located close to shopping, dining, and schools, this home combines convenience with comfort. Move-in ready and full of charm — don’t miss this great opportunity!
Home Details
Home Type
- Single Family
Est. Annual Taxes
- $4,925
Year Built
- Built in 1949
Lot Details
- Aluminum or Metal Fence
- Brick Fence
- Corner Lot
Home Design
- Traditional Architecture
- Brick Exterior Construction
- Slab Foundation
- Composition Roof
- Pier And Beam
Interior Spaces
- 2,451 Sq Ft Home
- 1-Story Property
- Paneling
- Ceiling Fan
- Wood Burning Fireplace
- Fireplace With Glass Doors
- Family Room
- Two Living Areas
- Breakfast Room
- Formal Dining Room
- Den
Kitchen
- Electric Oven or Range
- Free-Standing Range
- Dishwasher
Flooring
- Tile
- Vinyl Plank
Bedrooms and Bathrooms
- 4 Bedrooms
- Split Bedroom Floorplan
- Walk-In Closet
- 3 Full Bathrooms
- Tile Bathroom Countertop
- Double Vanity
- Bathtub with Shower
Parking
- Garage
- Front Facing Garage
Outdoor Features
- Patio
- Outdoor Storage
- Porch
Schools
- Bell Elementary School
- Hubbard Middle School
- Tyler Legacy High School
Utilities
- Central Air
- Heating System Uses Gas
- Gas Water Heater
Community Details
- Clanahan Subdivision
Map
Home Values in the Area
Average Home Value in this Area
Tax History
| Year | Tax Paid | Tax Assessment Tax Assessment Total Assessment is a certain percentage of the fair market value that is determined by local assessors to be the total taxable value of land and additions on the property. | Land | Improvement |
|---|---|---|---|---|
| 2024 | $4,165 | $238,943 | $27,825 | $258,733 |
| 2023 | $3,471 | $199,119 | $27,825 | $171,294 |
| 2022 | $3,354 | $171,171 | $20,670 | $150,501 |
| 2021 | $2,091 | $99,684 | $20,670 | $79,014 |
| 2020 | $2,046 | $95,637 | $20,670 | $74,967 |
| 2019 | $3,300 | $89,439 | $20,670 | $68,769 |
| 2018 | $1,755 | $80,673 | $15,900 | $64,773 |
| 2017 | $1,723 | $80,700 | $15,900 | $64,800 |
| 2016 | $1,797 | $84,165 | $15,900 | $68,265 |
| 2015 | $1,620 | $80,176 | $15,900 | $64,276 |
| 2014 | $1,620 | $76,243 | $15,900 | $60,343 |
Property History
| Date | Event | Price | Change | Sq Ft Price |
|---|---|---|---|---|
| 08/22/2025 08/22/25 | Price Changed | $249,000 | -7.4% | $102 / Sq Ft |
| 07/26/2025 07/26/25 | Price Changed | $269,000 | -2.2% | $110 / Sq Ft |
| 06/20/2025 06/20/25 | Price Changed | $275,000 | -4.8% | $112 / Sq Ft |
| 05/22/2025 05/22/25 | For Sale | $289,000 | -- | $118 / Sq Ft |
Mortgage History
| Date | Status | Loan Amount | Loan Type |
|---|---|---|---|
| Closed | $83,500 | Unknown |
Similar Homes in Tyler, TX
Source: Greater Tyler Association of REALTORS®
MLS Number: 25007790
APN: 1-50000-0779-00-023000
- 1300 Sunset Dr
- 2210 Homestead Ln
- 2215 Homestead Ln
- 1126 E 6th St
- 1400 San Antonio St
- 2315 Homestead Ln
- 2322 Dietz Ln
- 2410 Dietz Ln
- 2413 Dietz Ln
- 2425 Dietz Ln
- 2426 Homestead Ln
- 2431 Homestead Ln
- 1931 S Wiley Ave
- 1515 E 6th St
- 2504 Pounds Ave
- 1908 S Jarrell Ave
- 1725 S Mahon Ave
- 1730 S Mahon Ave
- 2106 Belmont Dr
- 2521 Pounds Ave
- 2016 Jarrel Ave
- 805 Wilma St
- 419 Troup Hwy
- 1711 E Faulkner St
- 1317 S Sneed Ave
- 3200 Decharles St
- 3112 Hallmark Place
- 1525 E Don St
- 403 E Dodge St
- 312 Stanford St
- 2016 Glenbrook Dr
- 3304 Golden Rd
- 510 W 3rd St
- 528 S Saunders Ave
- 532 W 5th St
- 2443 Holley St
- 219 E Wells St
- 522 Dartmouth Dr
- 2611 S Sse Loop
- 422 E Houston St
