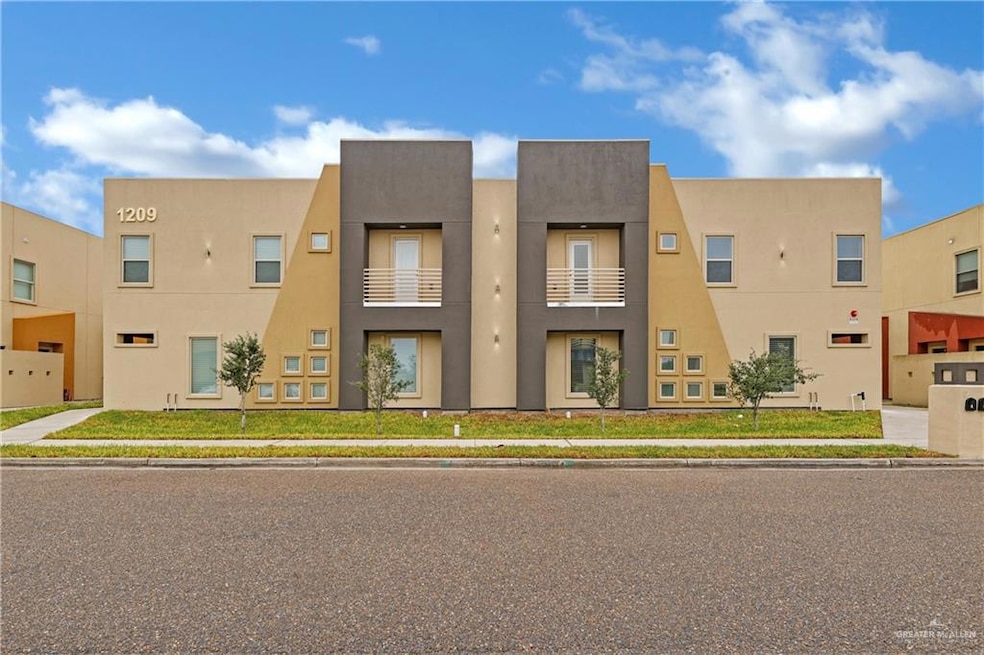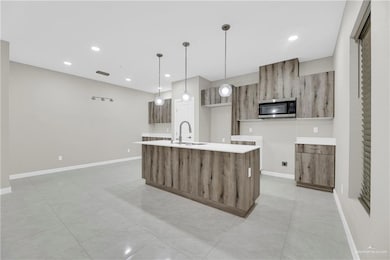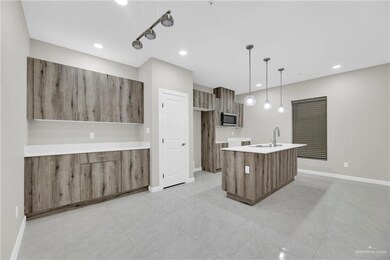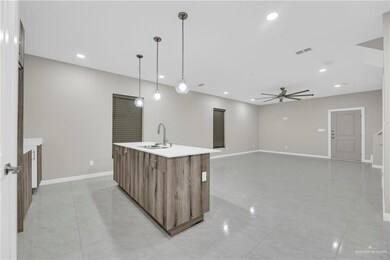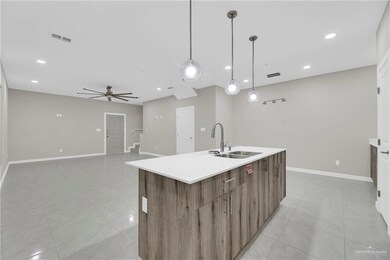1209 E Camellia Ave Unit 4 McAllen, TX 78501
Estimated payment $1,449/month
Total Views
26,098
3
Beds
2.5
Baths
1,592
Sq Ft
$132
Price per Sq Ft
Highlights
- In Ground Pool
- Quartz Countertops
- Double Pane Windows
- Gated Community
- Balcony
- Walk-In Closet
About This Home
This stylish condo is situated in an excellent North McAllen location, just minutes from popular shopping centers and restaurants in both North McAllen and Pharr. Located within a gated community, residents can enjoy amenities such as a swimming pool and beautifully maintained common areas. The interior features a modern open-concept layout with premium finishes, tile flooring, and a spacious design. With 3 bedrooms and 2.5 bathrooms, this home offers the perfect combination of convenience, comfort, and contemporary living. Schedule your viewing appointment!
Property Details
Home Type
- Condominium
Est. Annual Taxes
- $3,715
Year Built
- Built in 2024
HOA Fees
- $41 Monthly HOA Fees
Home Design
- Slab Foundation
- Shingle Roof
- Stucco
Interior Spaces
- 1,592 Sq Ft Home
- 2-Story Property
- Ceiling Fan
- Double Pane Windows
- Tile Flooring
- Quartz Countertops
Bedrooms and Bathrooms
- 3 Bedrooms
- Split Bedroom Floorplan
- Walk-In Closet
- Shower Only
Laundry
- Laundry closet
- Washer and Dryer Hookup
Home Security
Parking
- 2 Carport Spaces
- No Garage
Outdoor Features
- In Ground Pool
- Balcony
- Patio
Schools
- Arnold Elementary School
- Lbj Middle School
- Psja North High School
Utilities
- Central Heating and Cooling System
- Electric Water Heater
Additional Features
- Energy-Efficient Thermostat
- Sprinkler System
Listing and Financial Details
- Assessor Parcel Number J002000000000400
Community Details
Overview
- Home Key Property Management Association
- Sunrise Terrace Condominiums Subdivision
Recreation
- Community Pool
Security
- Gated Community
- Fire and Smoke Detector
Map
Create a Home Valuation Report for This Property
The Home Valuation Report is an in-depth analysis detailing your home's value as well as a comparison with similar homes in the area
Home Values in the Area
Average Home Value in this Area
Property History
| Date | Event | Price | List to Sale | Price per Sq Ft |
|---|---|---|---|---|
| 09/20/2025 09/20/25 | For Sale | $209,950 | 0.0% | $132 / Sq Ft |
| 05/07/2025 05/07/25 | Pending | -- | -- | -- |
| 12/07/2024 12/07/24 | For Sale | $209,950 | -- | $132 / Sq Ft |
Source: Greater McAllen Association of REALTORS®
Source: Greater McAllen Association of REALTORS®
MLS Number: 456282
Nearby Homes
- 1201 E Camellia Ave
- 1208 E Camellia Ave Unit 2
- 1217 E Camellia Ave Unit A
- 1225 E Daffodil Ave
- 1321 E Camellia Ave Unit 3
- 3019 N J St
- 2800 N McColl Rd
- 812 E Daffodil Ave
- 1217 Toledo St
- TBD N McColl Rd
- 2401 N I St
- 2401 N I St Unit UT1
- 4220 N Jackson Rd
- 1202 N Hummingbird Dr
- 1807 W Bronze Ave
- 1807 W Douglas Ave
- 2200 N H St
- 3615 Yvette Dr
- 1500 Hummingbird Ct Unit 15
- 1500 Hummingbird Ct Unit 16
- 1216 E Daffodil Ave Unit C
- 1205 E Daffodil Ave Unit B
- 1200 E Camellia Ave
- 1221 E Daffodil Ave Unit C
- 1000 E Daffodil Ave Unit 3
- 913 E Daffodil Ave Unit B
- 913 E Daffodil Ave Unit B
- 3101 N J St
- 801 E Daffodil Ave Unit 1
- 3300 N K Center
- 1013 E Westway Ave
- 2501 N I St Unit E3
- 2413 N J St Unit 2
- 3301 N K Center
- 1200 E Hibiscus Ave Unit 1
- 1300 E Hibiscus Ave Unit 4
- 1400 E Hibiscus Ave Unit B
- 1420 E Hibiscus Ave Unit 1
- 1417 E Hibiscus Ave Unit 4
- 2500 N McColl Rd
