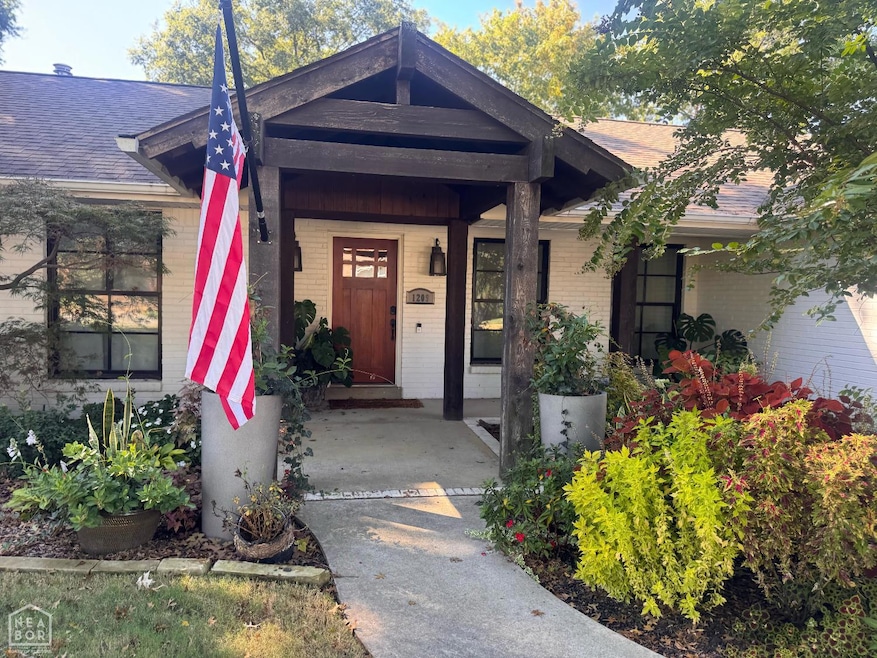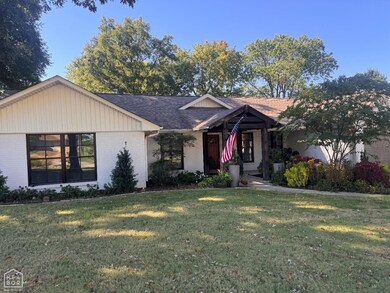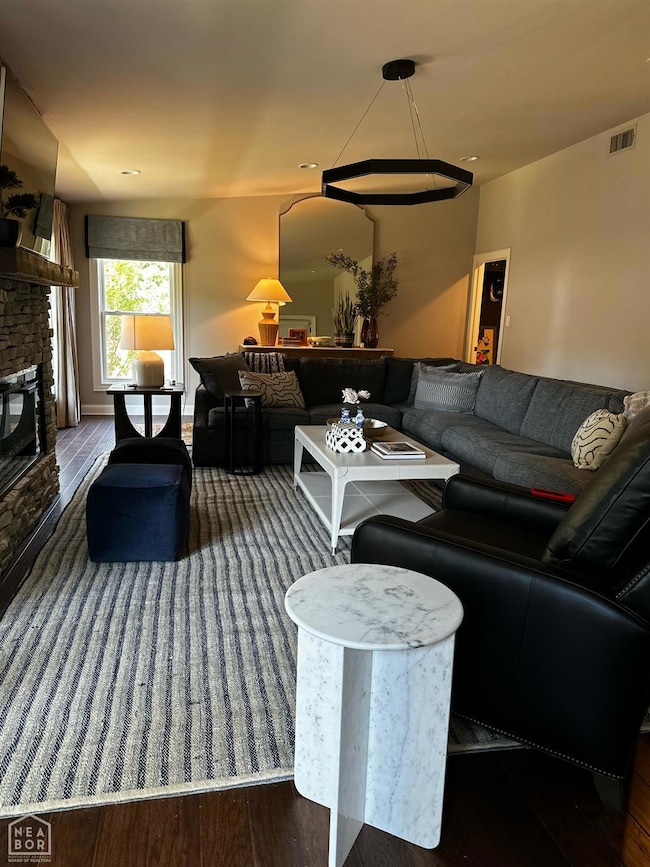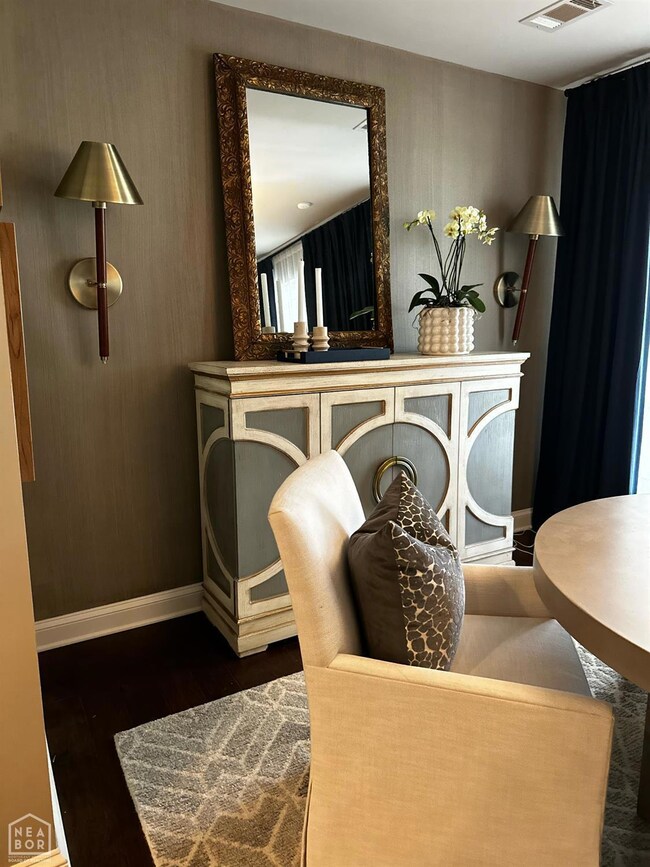1209 E Country Club Terrace Jonesboro, AR 72401
Estimated payment $3,521/month
Highlights
- Multiple Fireplaces
- Traditional Architecture
- Screened Porch
- Vaulted Ceiling
- Wood Flooring
- Double Oven
About This Home
Nestled within the Jonesboro Country Club area, 1209 Country Club Terrace offers 3 bedrooms, 3 full baths and 2347 sq. ft. of beautifully designed living space both indoors and out. The home features an oversized den with wooden floors, abundant natural lighting and a cozy fireplace. The kitchen has beautiful granite countertops, subway tile backsplash, double ovens and a gas cooktop-perfect for everyday living and entertaining. The dining room and wet bar area make for easy entertaining as well. A 2-car garage with golf cart storage, a dedicated laundry room with built in storage and screened porch add to the homes functionality. Step outside to a Sean Shrum-designed backyard oasis, complete with covered patio and fireplace, a tranquil water feature, lush landscaping, 10 ft. privacy fence and full sprinkler system. This beautiful property blends comfort, style and exceptional outdoor living all within a golf cart ride to the Jonesboro Country Club. Call today to schedule a tour.
Listing Agent
Christi Covington
Jonesboro Realty Company License #00075937 Listed on: 11/20/2025
Home Details
Home Type
- Single Family
Est. Annual Taxes
- $2,636
Lot Details
- Privacy Fence
- Wood Fence
- Back Yard Fenced
- Level Lot
- Sprinkler System
- Landscaped with Trees
Parking
- 2 Car Attached Garage
Home Design
- Traditional Architecture
- Brick Exterior Construction
- Architectural Shingle Roof
Interior Spaces
- 2,347 Sq Ft Home
- 1-Story Property
- Wet Bar
- Built-In Features
- Vaulted Ceiling
- Ceiling Fan
- Multiple Fireplaces
- Drapes & Rods
- Living Room
- Dining Room
- Screened Porch
- Laundry Room
Kitchen
- Breakfast Bar
- Double Oven
- Built-In Electric Oven
- Gas Cooktop
- Built-In Microwave
- Ice Maker
- Dishwasher
- Disposal
Flooring
- Wood
- Ceramic Tile
Bedrooms and Bathrooms
- 3 Bedrooms
- 3 Full Bathrooms
Location
- Property is near a golf course
Schools
- Jonesboro Magnet Elementary School
- Macarthur Middle School
- Jonesboro High School
Utilities
- Central Heating and Cooling System
- Tankless Water Heater
- Gas Water Heater
Listing and Financial Details
- Assessor Parcel Number 01-144202-05000
Map
Home Values in the Area
Average Home Value in this Area
Tax History
| Year | Tax Paid | Tax Assessment Tax Assessment Total Assessment is a certain percentage of the fair market value that is determined by local assessors to be the total taxable value of land and additions on the property. | Land | Improvement |
|---|---|---|---|---|
| 2025 | $1,919 | $63,971 | $14,000 | $49,971 |
| 2024 | $1,919 | $63,971 | $14,000 | $49,971 |
| 2023 | $1,367 | $63,971 | $14,000 | $49,971 |
| 2022 | $1,335 | $63,971 | $14,000 | $49,971 |
| 2021 | $1,293 | $39,530 | $8,400 | $31,130 |
| 2020 | $1,233 | $39,530 | $8,400 | $31,130 |
| 2019 | $1,160 | $39,530 | $8,400 | $31,130 |
| 2018 | $1,462 | $34,650 | $8,400 | $26,250 |
| 2017 | $754 | $34,650 | $8,400 | $26,250 |
| 2016 | $754 | $26,150 | $6,000 | $20,150 |
| 2015 | $1,104 | $26,150 | $6,000 | $20,150 |
| 2014 | $754 | $26,150 | $6,000 | $20,150 |
Property History
| Date | Event | Price | List to Sale | Price per Sq Ft |
|---|---|---|---|---|
| 11/20/2025 11/20/25 | For Sale | $625,000 | -- | $266 / Sq Ft |
Purchase History
| Date | Type | Sale Price | Title Company |
|---|---|---|---|
| Deed | $110,000 | -- | |
| Warranty Deed | $119,000 | -- |
Source: Northeast Arkansas Board of REALTORS®
MLS Number: 10126147
APN: 01-144202-05000
- 1218 E Country Club Terrace
- 808 Richmond Ave
- 1108 Kitchen St
- 805 Fairway Dr
- 1208 Turner St
- 1308 Turner St
- 1101 Turner St
- 1607 Merrywood Cove
- 217-219 Steele Ave
- 1610 Castle Dr
- 1105 Cardinal Rd
- 329 E Nettleton Ave
- 324 E Nettleton Ave
- 1703 Chickasaw Ave
- 902 E Washington Ave
- 906 E Washington Ave
- 1 acre Cr 714
- 2 acres Cr 714
- 1101 Hope Ave
- 1300 S Church E9 St
- 100 E Matthews Ave
- 1515 Aggie Rd
- 217 East St
- 411 Union St
- 507 W Elm Ave
- 507 Elm Ave
- 304 Cate Ave
- 1401 Stone St
- 1401 Stone St
- 222 Union #7
- 215 Union St
- 615 E Word Ave
- 1830 E Johnson Ave
- 1811 Self Cir
- 2009 Cedar Heights Dr
- 301 N Caraway Rd
- 500 N Caraway Rd
- 3014 Dayton Ave Unit B
- 3020 Pinefield Cove
- 1313 W Huntington Ave







