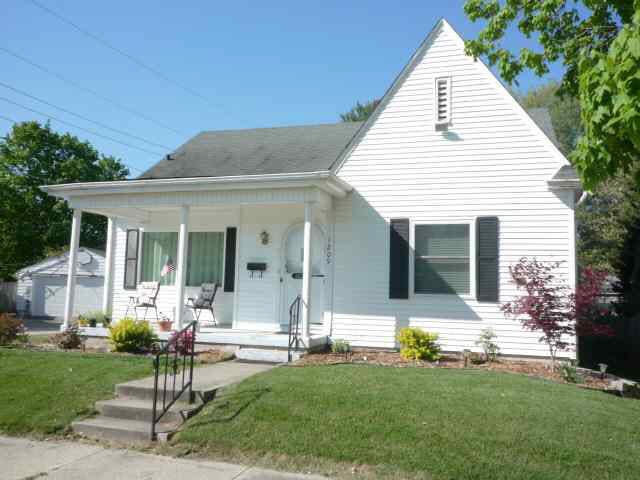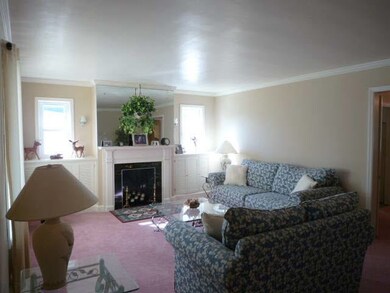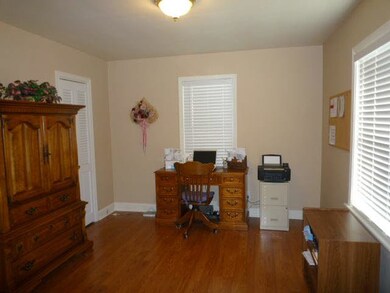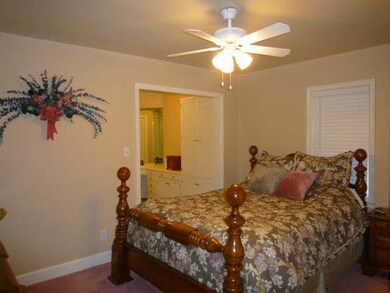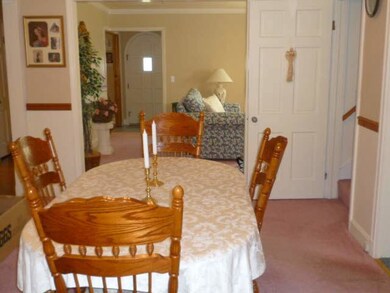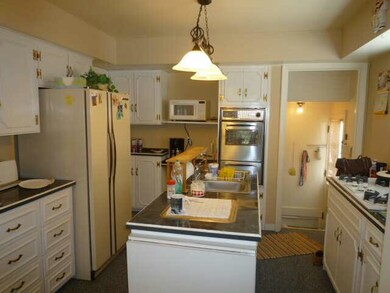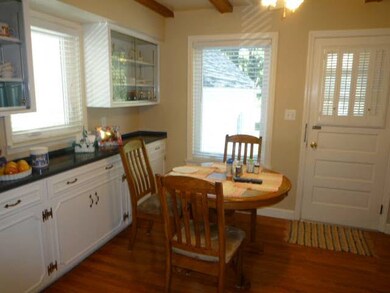
1209 E Sycamore St Vincennes, IN 47591
About This Home
As of September 20171.5 story home with so much character. This home is filled with extra built-ins in many rooms. Enter into the formal living room with fireplace, home has a formal dining room, kitchen with island, family room on main level with dining area, 3 bedrooms one with dressing area, 2 full baths plus a half bath, laundry area in the lower level along with another family room. The exterior has such great curb appeal and a covered front porch, patio area in the back plus fenced yard, detached garage and a carport.
Home Details
Home Type
Single Family
Est. Annual Taxes
$1,585
Year Built
1941
Lot Details
0
Parking
1
Listing Details
- Class: RESIDENTIAL
- Property Sub Type: Site-Built Home
- Year Built: 1941
- Style: One and Half Story
- Bedrooms: 3
- Number Above Grade Bedrooms: 3
- Total Bathrooms: 3
- Total Full Bathrooms: 2
- Total Number of Half Bathrooms: 1
- Legal Description: Advance SD Lot 7 |
- Parcel Number ID: 022-012-VC01-066-011
- Platted: Yes
- Amenities: Ceiling Fan(s), Disposal, Patio Open, Porch Covered
- Road Surface: Paved
- Zoning Description: Res
- Year Taxes Payable: 11 pay 12
- Special Features: None
- Stories: 1
Interior Features
- Total Sq Ft: 1905
- Above Grade Finished Sq Ft: 1511
- Below Grade Sq Ft: 395
- Price Per Sq Ft: 57.58
- Basement: Yes
- Basement Foundation: Full Basement, Partially Finished
- Fireplace: Living/Great Rm, One
- Fireplace: Yes
- Flooring: Carpet, Vinyl
- Living Great Room: Dimensions: 19x13, On Level: Main
- Kitchen: Dimensions: 10x10, On Level: Main
- Dining Room: Dimensions: 10x12, On Level: Main
- Family Room: Dimensions: 24x9, On Level: Main
- Extra Room: Dimensions: 4x3, On Level: Main
- Bedroom 1: Dimensions: 19x12, On Level: Main
- Bedroom 2: Dimensions: 31x12, On Level: Upper
- Bedroom 3: Dimensions: 10x12, On Level: Main
- Other Room1: 2nd FR, Dimensions: 31x12, On Level: Lower
- Main Level Sq Ft: 1111
- Number of Main Level Full Bathrooms: 1
- Number of Main Level Half Bathrooms: 1
Exterior Features
- Exterior: Vinyl
- Outbuilding1: None
- Fence: Full
Garage/Parking
- Driveway: Concrete, Gravel
- Garage Type: Detached
- Garage Number Of Cars: 1
- Garage: Yes
Utilities
- Cooling: Central Air, Window
- Heating Fuel: Gas, Forced Air
- Sewer: Public
- Water Utilities: Public
Schools
- Elementary School: Riley
- High School: Vincennes
- Elementary School: Riley
Lot Info
- Lot Dimensions: 51x45
Tax Info
- Annual Taxes: 902
- Exemptions: Homestead
MLS Schools
- High School: Vincennes
Ownership History
Purchase Details
Home Financials for this Owner
Home Financials are based on the most recent Mortgage that was taken out on this home.Purchase Details
Home Financials for this Owner
Home Financials are based on the most recent Mortgage that was taken out on this home.Similar Homes in Vincennes, IN
Home Values in the Area
Average Home Value in this Area
Purchase History
| Date | Type | Sale Price | Title Company |
|---|---|---|---|
| Grant Deed | $130,681 | Attorney Only | |
| Deed | $87,000 | -- |
Mortgage History
| Date | Status | Loan Amount | Loan Type |
|---|---|---|---|
| Open | $104,545 | New Conventional |
Property History
| Date | Event | Price | Change | Sq Ft Price |
|---|---|---|---|---|
| 09/14/2017 09/14/17 | Sold | $103,500 | +4.0% | $53 / Sq Ft |
| 07/27/2017 07/27/17 | Pending | -- | -- | -- |
| 07/03/2017 07/03/17 | For Sale | $99,500 | +14.4% | $51 / Sq Ft |
| 07/25/2012 07/25/12 | Sold | $87,000 | -8.3% | $58 / Sq Ft |
| 05/17/2012 05/17/12 | Pending | -- | -- | -- |
| 04/12/2012 04/12/12 | For Sale | $94,900 | -- | $63 / Sq Ft |
Tax History Compared to Growth
Tax History
| Year | Tax Paid | Tax Assessment Tax Assessment Total Assessment is a certain percentage of the fair market value that is determined by local assessors to be the total taxable value of land and additions on the property. | Land | Improvement |
|---|---|---|---|---|
| 2024 | $1,585 | $153,900 | $4,900 | $149,000 |
| 2023 | $1,519 | $147,500 | $7,400 | $140,100 |
| 2022 | $1,237 | $121,200 | $7,400 | $113,800 |
| 2021 | $999 | $98,200 | $7,400 | $90,800 |
| 2020 | $955 | $94,000 | $7,400 | $86,600 |
| 2019 | $935 | $90,600 | $7,100 | $83,500 |
| 2018 | $922 | $89,400 | $7,100 | $82,300 |
| 2017 | $878 | $85,000 | $7,100 | $77,900 |
| 2016 | $645 | $70,600 | $7,100 | $63,500 |
| 2014 | $582 | $70,300 | $3,900 | $66,400 |
| 2013 | $704 | $77,100 | $300 | $76,800 |
Agents Affiliated with this Home
-

Seller's Agent in 2017
Heath Klein
KLEIN RLTY&AUCTION, INC.
(812) 291-2202
159 Total Sales
-

Buyer's Agent in 2017
John Witshork
KLEIN RLTY&AUCTION, INC.
(812) 881-7412
278 Total Sales
-

Buyer's Agent in 2012
Diana Arnold
ARNOLD REAL ESTATE N
(812) 882-7669
51 Total Sales
Map
Source: Indiana Regional MLS
MLS Number: 46443
APN: 42-12-22-301-012.000-022
- 1307 Upper 11th St
- 1600 N 14th St
- 1231 de Wolf St
- 1218 Mckinley Ave
- 917 Wabash Ave
- 1818 Indiana Ave
- 905 Ridgeway Ave
- Lots 39 & 40 N 11th St
- 910 Ridgeway Ave
- 1419 College Ave
- 853 Ridgeway Ave
- 1010 N 9th St
- 923 N 8th St
- 914 N 9th St
- 808 N 9th St
- 1301 Burnett Ln
- 801 N 6th St
- 1813 College Ave
- 607 N 10th St
- 721 N 7th St
