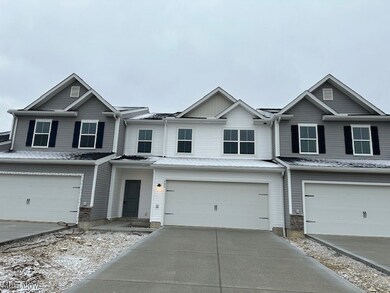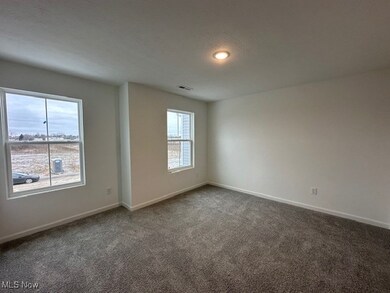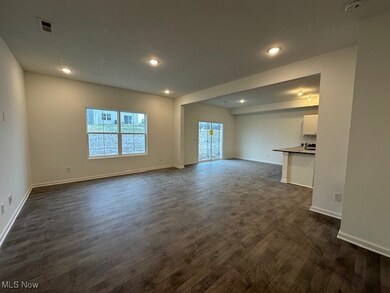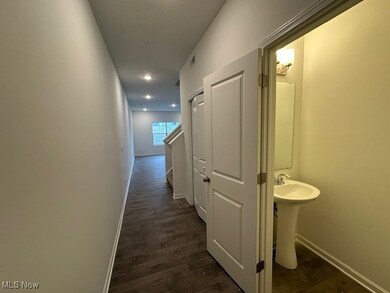
1209 Elowen Way Uniontown, OH 44685
Highlights
- Colonial Architecture
- 2 Car Direct Access Garage
- Community Playground
- Green Intermediate Elementary School Rated A-
- Patio
- Forced Air Heating and Cooling System
About This Home
As of April 2025Welcome to our beautiful Edison townhome in Green! This townhome offers open concept living and LVP flooring throughout the first floor. The beautiful kitchen features 30” light grey cabinets, brush nickel hardware, and granite countertops! The kitchen overlooks the dining room and spacious great room. Upstairs you’ll find the primary bedroom with attached bath and large walk-in closet. Enjoy the ease of second floor laundry! 2 additional bedrooms and a full bath are down the hall. Enjoy low maintenance living with lawncare, snow removal, and warranties included! Low-cost HOA, a top-rated school district, and fantastic community amenities such as a playground, pavilion, ponds, and walking trails. Forest Lakes is less than 5 minutes from I-77, shopping, and dining. Special financing and incentive options available! Schedule a showing today! This townhome is estimated to be completed December 2024.
Last Agent to Sell the Property
Keller Williams Citywide Brokerage Email: Info@EZSalesTeam.com 216-916-7778 License #2004000516 Listed on: 09/13/2024

Property Details
Home Type
- Multi-Family
Year Built
- Built in 2024 | Under Construction
HOA Fees
Parking
- 2 Car Direct Access Garage
Home Design
- Colonial Architecture
- Property Attached
- Slab Foundation
- Fiberglass Roof
- Asphalt Roof
- Stone Siding
- Vinyl Siding
Interior Spaces
- 1,759 Sq Ft Home
- 2-Story Property
- Laundry in unit
Kitchen
- Range
- Microwave
- Dishwasher
- Disposal
Bedrooms and Bathrooms
- 3 Bedrooms
- 2.5 Bathrooms
Home Security
- Carbon Monoxide Detectors
- Fire and Smoke Detector
Utilities
- Forced Air Heating and Cooling System
- Heating System Uses Gas
Additional Features
- Patio
- 2,178 Sq Ft Lot
Listing and Financial Details
- Home warranty included in the sale of the property
- Assessor Parcel Number 2817253
Community Details
Overview
- Association fees include management, ground maintenance, snow removal
- Forest Lakes HOA
- Built by K.Hovnanian Homes
- Summit At Forest Lakes Subdivision
Recreation
- Community Playground
Pet Policy
- Pets Allowed
Ownership History
Purchase Details
Home Financials for this Owner
Home Financials are based on the most recent Mortgage that was taken out on this home.Similar Homes in Uniontown, OH
Home Values in the Area
Average Home Value in this Area
Purchase History
| Date | Type | Sale Price | Title Company |
|---|---|---|---|
| Warranty Deed | $269,990 | None Listed On Document |
Mortgage History
| Date | Status | Loan Amount | Loan Type |
|---|---|---|---|
| Open | $202,450 | New Conventional |
Property History
| Date | Event | Price | Change | Sq Ft Price |
|---|---|---|---|---|
| 07/01/2025 07/01/25 | Under Contract | -- | -- | -- |
| 05/19/2025 05/19/25 | Price Changed | $2,400 | -4.0% | $1 / Sq Ft |
| 05/05/2025 05/05/25 | For Rent | $2,500 | 0.0% | -- |
| 04/29/2025 04/29/25 | Sold | $269,990 | 0.0% | $153 / Sq Ft |
| 04/04/2025 04/04/25 | Pending | -- | -- | -- |
| 02/17/2025 02/17/25 | Price Changed | $269,990 | -3.6% | $153 / Sq Ft |
| 10/04/2024 10/04/24 | Price Changed | $279,990 | -1.8% | $159 / Sq Ft |
| 09/13/2024 09/13/24 | For Sale | $284,990 | -- | $162 / Sq Ft |
Tax History Compared to Growth
Tax History
| Year | Tax Paid | Tax Assessment Tax Assessment Total Assessment is a certain percentage of the fair market value that is determined by local assessors to be the total taxable value of land and additions on the property. | Land | Improvement |
|---|---|---|---|---|
| 2025 | -- | $452 | $452 | -- |
| 2024 | -- | -- | -- | -- |
Agents Affiliated with this Home
-

Seller's Agent in 2025
Darlene Hall
Keller Williams Chervenic Rlty
(330) 472-1158
464 Total Sales
-

Seller's Agent in 2025
Greg Erlanger
Keller Williams Citywide
(440) 892-2211
3,826 Total Sales
-

Seller Co-Listing Agent in 2025
Sarah Teagle
Keller Williams Chervenic Rlty
(330) 472-5124
40 Total Sales
Map
Source: MLS Now
MLS Number: 5069868
APN: 28-17253
- 3516 Bushwillow Dr
- 3512 Bushwillow Dr
- 3508 Bushwillow Dr
- 1206 Ayla Ave
- 1202 Ayla Ave
- 1210 Ayla Ave
- 3480 Bushwillow Dr
- 3476 Bushwillow Dr
- 1355 Maple Grove Ln
- 1355 Maple Grove Ln
- 1355 Maple Grove Ln
- 3375 Buckeye Trail
- 3374 Buckeye Trail
- 1357 Maple Grove Ln
- 1357 Maple Grove Ln
- 1357 Maple Grove Ln
- 1357 Maple Grove Ln
- 1357 Maple Grove Ln
- 3381 Buckeye Trail
- 3378 Buckeye Trail






