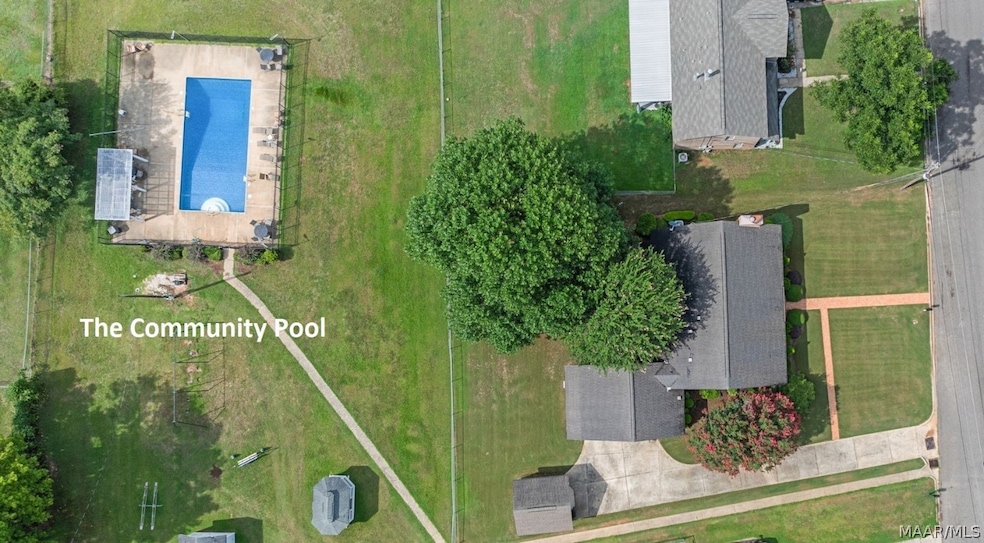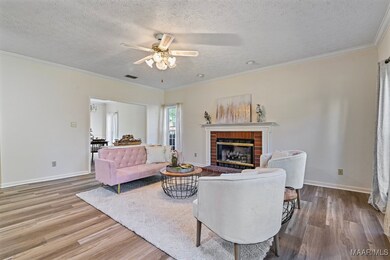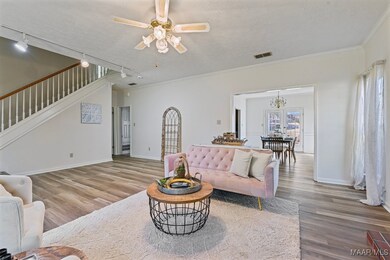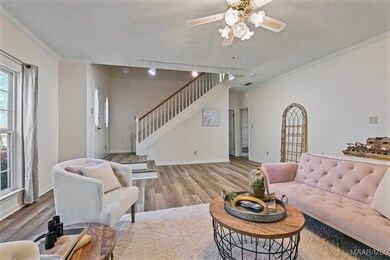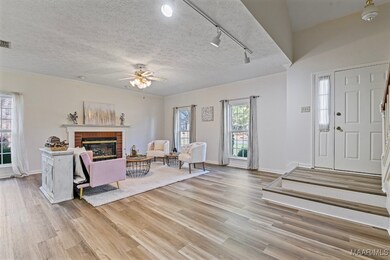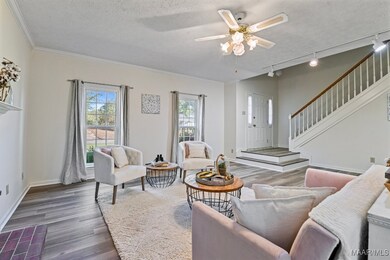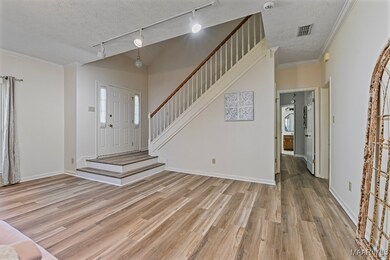
1209 Kingston Green Dr Prattville, AL 36067
Highlights
- Outdoor Pool
- Mature Trees
- 1 Fireplace
- Prattville Primary School Rated 10
- Attic
- High Ceiling
About This Home
As of January 2025NEW FLOORING JUST INSTALLED! See updated pictures...This great home backs up to the community pool and features a Workshop, an updated kitchen, an updated handicap accessible shower, along with extra attic storage and a beautiful landscaped yard. Wallpaper removal and painting has been completed and the new pictures show how beautiful it all turned out... This home has supersized bedrooms with the upstairs bedrooms featuring desk areas and sharing a jack and Jill bath. The main bedroom has plenty of room for a sitting area and the main bath turned out great with some of the updates. Please come visit this great home soon and check out all the great features it has to offer...
Last Agent to Sell the Property
Exit Realty Preferred License #056027 Listed on: 07/18/2024

Home Details
Home Type
- Single Family
Year Built
- Built in 1987
Lot Details
- 0.26 Acre Lot
- Lot Dimensions are 83x134x105x136
- Property is Fully Fenced
- Mature Trees
HOA Fees
- Property has a Home Owners Association
Parking
- 2 Car Attached Garage
Home Design
- Slab Foundation
- Vinyl Siding
Interior Spaces
- 2,465 Sq Ft Home
- 1.5-Story Property
- High Ceiling
- 1 Fireplace
- Double Pane Windows
- Blinds
- Insulated Doors
- Fire and Smoke Detector
- Washer and Dryer Hookup
- Attic
Kitchen
- Breakfast Bar
- Self-Cleaning Oven
- Electric Range
- Microwave
- Dishwasher
Flooring
- Carpet
- Tile
Bedrooms and Bathrooms
- 3 Bedrooms
- Linen Closet
- Walk-In Closet
- Double Vanity
Eco-Friendly Details
- Energy-Efficient Windows
- Energy-Efficient Doors
Outdoor Features
- Outdoor Pool
- Patio
- Separate Outdoor Workshop
Location
- City Lot
Schools
- Prattville Elementary School
- Prattville Junior High School
- Prattville High School
Utilities
- Central Heating and Cooling System
- Heating System Uses Gas
- Electric Water Heater
Listing and Financial Details
- Assessor Parcel Number 10-09-32-4-002-003-013-0
Community Details
Overview
- Kingston Green Subdivision
Recreation
- Community Pool
Ownership History
Purchase Details
Home Financials for this Owner
Home Financials are based on the most recent Mortgage that was taken out on this home.Similar Homes in Prattville, AL
Home Values in the Area
Average Home Value in this Area
Purchase History
| Date | Type | Sale Price | Title Company |
|---|---|---|---|
| Warranty Deed | $275,900 | None Listed On Document | |
| Warranty Deed | $275,900 | None Listed On Document |
Mortgage History
| Date | Status | Loan Amount | Loan Type |
|---|---|---|---|
| Open | $130,000 | New Conventional | |
| Closed | $130,000 | New Conventional |
Property History
| Date | Event | Price | Change | Sq Ft Price |
|---|---|---|---|---|
| 01/02/2025 01/02/25 | Sold | $275,900 | 0.0% | $112 / Sq Ft |
| 01/01/2025 01/01/25 | Pending | -- | -- | -- |
| 10/07/2024 10/07/24 | Price Changed | $275,900 | -1.4% | $112 / Sq Ft |
| 09/07/2024 09/07/24 | Price Changed | $279,900 | -3.4% | $114 / Sq Ft |
| 08/23/2024 08/23/24 | Price Changed | $289,900 | -3.3% | $118 / Sq Ft |
| 07/18/2024 07/18/24 | For Sale | $299,900 | -- | $122 / Sq Ft |
Tax History Compared to Growth
Tax History
| Year | Tax Paid | Tax Assessment Tax Assessment Total Assessment is a certain percentage of the fair market value that is determined by local assessors to be the total taxable value of land and additions on the property. | Land | Improvement |
|---|---|---|---|---|
| 2024 | -- | $26,660 | $0 | $0 |
| 2023 | $0 | $23,180 | $0 | $0 |
| 2022 | $0 | $21,440 | $0 | $0 |
| 2021 | $587 | $19,360 | $0 | $0 |
| 2020 | $587 | $19,360 | $0 | $0 |
| 2019 | $587 | $18,800 | $0 | $0 |
| 2018 | $590 | $19,020 | $0 | $0 |
| 2017 | $0 | $18,940 | $0 | $0 |
| 2015 | -- | $0 | $0 | $0 |
| 2014 | -- | $18,700 | $3,000 | $15,700 |
| 2013 | -- | $17,140 | $3,000 | $14,140 |
Agents Affiliated with this Home
-
Susanne Zimbelman

Seller's Agent in 2025
Susanne Zimbelman
Exit Realty Preferred
(334) 221-9779
270 Total Sales
-
Steven Gaither

Seller Co-Listing Agent in 2025
Steven Gaither
Exit Realty Preferred
(334) 399-7298
174 Total Sales
-
Stephanie Hamner

Buyer's Agent in 2025
Stephanie Hamner
Sweet Home Realty
(334) 328-4566
95 Total Sales
Map
Source: Montgomery Area Association of REALTORS®
MLS Number: 559850
APN: 10-09-32-4-002-003-013-0
- 279 Gardner Rd
- 0 Jordan Crossing
- 103 Jordan Crossing
- 1303 Carson Dr
- 1344 Kingston Oaks
- 1127 Durden Rd
- 1302 Dorchester Dr
- 218 Long St
- 2044 Dawsons Mill Ln
- 2042 Dawsons Mill Ln
- The Azalea Plan at Dawson's Mill
- The Lilac Plan at Dawson's Mill
- The Windsor Plan at Dawson's Mill
- The Cottonwood Plan at Dawson's Mill
- The Willow Plan at Dawson's Mill
- The Magnolia Plan at Dawson's Mill
- The Charlotte Plan at Dawson's Mill
- The Savannah Plan at Dawson's Mill
- The Lily Plan at Dawson's Mill
- The Cambridge Plan at Dawson's Mill
