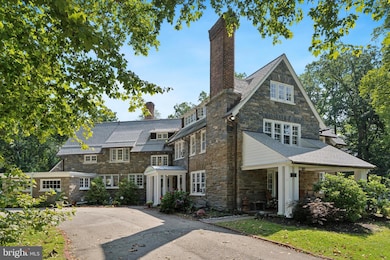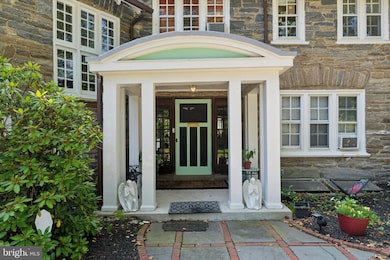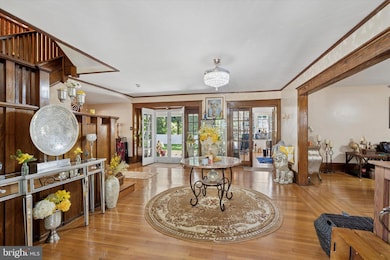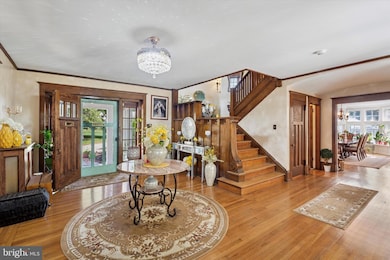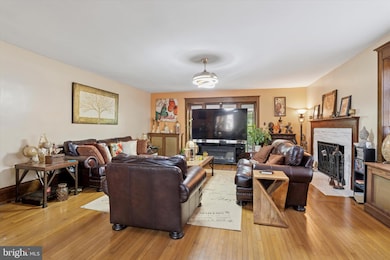1209 Lenox Rd Jenkintown, PA 19046
Estimated payment $7,399/month
Highlights
- In Ground Pool
- 1.07 Acre Lot
- Wood Flooring
- McKinley School Rated A-
- Colonial Architecture
- 5 Fireplaces
About This Home
1209 Lenox Rd, Jenkintown, PA 19046 10 Beds | 5.5 Baths | Stone Colonial | Pool | Fireplaces | 3 Stories + Basement Step into timeless elegance with this stunning stone estate nestled in one of Jenkintown’s most desirable neighborhoods. Set back from the road for privacy and presence, this grand 3-story home welcomes you with classic charm, modern updates, and tons of natural light pouring through the multitude of windows. Interior Highlights:
10 spacious bedrooms and 5 full bathrooms, offering room for large families, guests, or flexible home office setups.
An additional half bath conveniently located on the main floor.
Beautifully maintained original maple and oak hardwood flooring throughout, adding warmth and elegance to every room.
Five original wood-burning fireplaces located in the formal dining room, formal living room, cozy den, luxurious primary suite, and one of the additional bedrooms—perfect for ambiance and winter nights.
Formal entertaining spaces include a large living room and dining room with custom moldings and natural wood accents.
The kitchen and baths blend original detail with tasteful upgrades, ensuring both style and functionality.
A full basement with high ceilings offers tremendous potential for finishing into a home theater, gym, wine cellar, or in-law suite. Exterior Amenities:
Expansive backyard oasis featuring a covered patio ideal for outdoor dining or entertaining.
A large in-ground pool surrounded by open green space—perfect for summer gatherings.
Very large private driveway with ample space for multiple vehicles.
Mature landscaping adds to the sense of privacy and tranquility. Additional Features:
This home blends the craftsmanship of yesteryear with thoughtful updates that respect the original design.
Flexible layout offers ideal possibilities for multi-generational living, a home business, or simply luxurious everyday living.
This is more than just a house—it's an opportunity to own a piece of architectural beauty with incredible scale, light, and potential. Located in the heart of Jenkintown, close to shopping, dining, public transit, and top-rated schools. Don’t miss your chance to own this truly rare gem—schedule your private tour today!
Listing Agent
(610) 657-6218 williamholderrealty@gmail.com Real of Pennsylvania License #2077526 Listed on: 07/24/2025

Co-Listing Agent
(267) 342-2272 dom@williamholderrealty.com Real of Pennsylvania License #RS345342
Home Details
Home Type
- Single Family
Est. Annual Taxes
- $20,669
Year Built
- Built in 1920
Lot Details
- 1.07 Acre Lot
- Lot Dimensions are 203.00 x 0.00
- Back Yard Fenced
- Property is in excellent condition
Parking
- 1 Car Attached Garage
- Parking Storage or Cabinetry
- Driveway
Home Design
- Colonial Architecture
- Architectural Shingle Roof
- Stone Siding
- Concrete Perimeter Foundation
Interior Spaces
- 6,900 Sq Ft Home
- Property has 3 Levels
- Built-In Features
- Recessed Lighting
- 5 Fireplaces
- Dining Area
- Wood Flooring
- Basement Fills Entire Space Under The House
Kitchen
- Breakfast Area or Nook
- Eat-In Kitchen
- Kitchen in Efficiency Studio
- Double Oven
- Cooktop
- Built-In Microwave
- Dishwasher
- Kitchen Island
Bedrooms and Bathrooms
- 10 Bedrooms
- Soaking Tub
- Bathtub with Shower
- Walk-in Shower
Laundry
- Laundry on main level
- Dryer
- Washer
Outdoor Features
- In Ground Pool
- Patio
- Exterior Lighting
- Porch
Utilities
- Cooling System Mounted In Outer Wall Opening
- Window Unit Cooling System
- Radiant Heating System
- Natural Gas Water Heater
Community Details
- No Home Owners Association
- Jenkintown Subdivision
Listing and Financial Details
- Tax Lot 009
- Assessor Parcel Number 30-00-37548-006
Map
Home Values in the Area
Average Home Value in this Area
Tax History
| Year | Tax Paid | Tax Assessment Tax Assessment Total Assessment is a certain percentage of the fair market value that is determined by local assessors to be the total taxable value of land and additions on the property. | Land | Improvement |
|---|---|---|---|---|
| 2025 | $19,682 | $425,000 | $95,230 | $329,770 |
| 2024 | $19,682 | $425,000 | $95,230 | $329,770 |
| 2023 | $18,862 | $425,000 | $95,230 | $329,770 |
| 2022 | $18,256 | $425,000 | $95,230 | $329,770 |
| 2021 | $17,273 | $425,000 | $95,230 | $329,770 |
| 2020 | $17,026 | $425,000 | $95,230 | $329,770 |
| 2019 | $17,026 | $425,000 | $95,230 | $329,770 |
| 2018 | $17,026 | $425,000 | $95,230 | $329,770 |
| 2017 | $16,525 | $425,000 | $95,230 | $329,770 |
| 2016 | $16,359 | $425,000 | $95,230 | $329,770 |
| 2015 | $15,379 | $425,000 | $95,230 | $329,770 |
| 2014 | $15,379 | $425,000 | $95,230 | $329,770 |
Property History
| Date | Event | Price | List to Sale | Price per Sq Ft | Prior Sale |
|---|---|---|---|---|---|
| 11/06/2025 11/06/25 | For Sale | $1,075,000 | 0.0% | $156 / Sq Ft | |
| 11/01/2025 11/01/25 | Pending | -- | -- | -- | |
| 10/31/2025 10/31/25 | Price Changed | $1,075,000 | -2.3% | $156 / Sq Ft | |
| 09/04/2025 09/04/25 | Price Changed | $1,100,000 | -4.3% | $159 / Sq Ft | |
| 07/24/2025 07/24/25 | For Sale | $1,149,999 | +21.7% | $167 / Sq Ft | |
| 04/20/2023 04/20/23 | Sold | $945,000 | -5.0% | $139 / Sq Ft | View Prior Sale |
| 02/11/2023 02/11/23 | Pending | -- | -- | -- | |
| 01/24/2023 01/24/23 | For Sale | $995,000 | -- | $146 / Sq Ft |
Purchase History
| Date | Type | Sale Price | Title Company |
|---|---|---|---|
| Deed | $945,000 | None Listed On Document | |
| Interfamily Deed Transfer | $55,000 | None Available | |
| Interfamily Deed Transfer | $55,000 | First American Title Ins Co | |
| Deed | $430,000 | -- | |
| Deed | $415,000 | -- |
Mortgage History
| Date | Status | Loan Amount | Loan Type |
|---|---|---|---|
| Open | $614,250 | New Conventional | |
| Previous Owner | $455,000 | No Value Available |
Source: Bright MLS
MLS Number: PAMC2148752
APN: 30-00-37548-006
- 247 Meetinghouse Rd
- 632 Meetinghouse Rd
- 632 Foxcroft Rd
- 8302 Old York Rd Unit B24
- 608 Washington Ln
- 100 Breyer Dr Unit 3C
- 123 Township Line Rd
- 622 Washington Ln
- 191 Linden Dr
- 116 Township Line Rd
- 990 Indian Creek Rd
- 706 Sural Ln
- 114 Cadwalader Ave
- 8210 Westminster Rd
- 524 Greenwood Ave
- 8303 Brookside Rd
- 8208 Forrest Ave
- 154 Greenwood Ave
- 8002 Ivy Ln
- 400 Cedar St
- 155 Washington Ln
- 100 Old York Rd
- 8302 Old York Rd Unit C61
- 1250 Greenwood Ave
- 1300 Greenwood Ave
- 655 Green Briar Rd
- 25 Washington Ln
- 714 West Ave Unit 2
- 405 York Rd
- 169 Greenwood Ave
- 412 Maple St
- 403 Maple St
- 309 Florence Ave Unit 627-N
- 100 West Ave Unit 611-W
- 100 West Ave Unit 414W
- 7936 Montgomery Ave Unit 1st floor
- 1511 Spring Ave Unit Apartment #1
- 615 Paxson Ave
- 7848 Montgomery Ave
- 7876 Spring Ave Unit 3B

