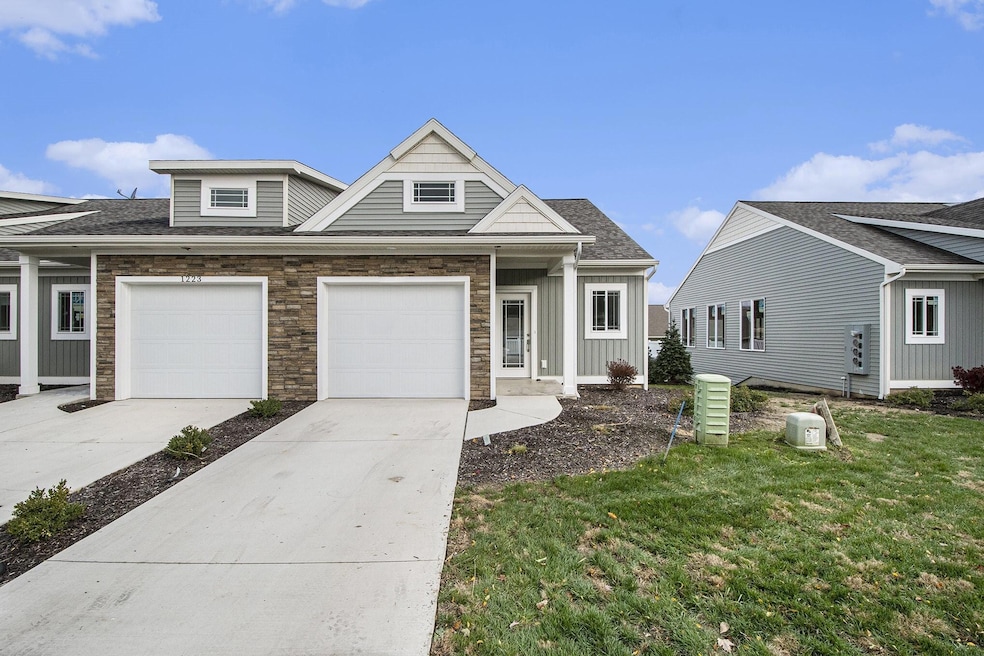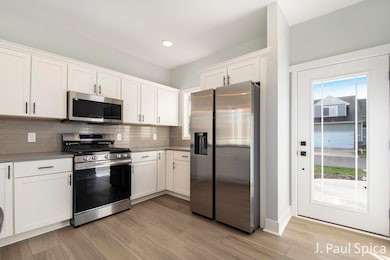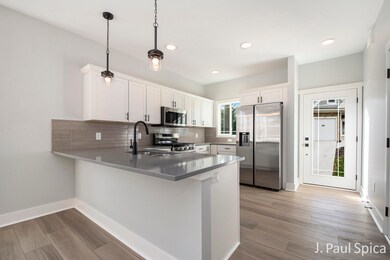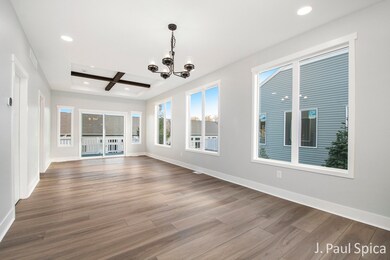1209 Madera Ct Byron Center, MI 49315
Estimated payment $2,624/month
Highlights
- Under Construction
- Clubhouse
- End Unit
- Marshall Elementary School Rated A
- Deck
- Porch
About This Home
Welcome to the newest building here in the Trails of Sierrafield located at 1209 Madera Ct! This gorgeous end unit offers main floor living, tall ceilings & beautiful LVP floors in the living room that flow into the kitchen & dining area. Completing the main floor is a primary suite with a recessed ceiling & convenient access to the laundry room. The view from your private deck is perfect for that morning cup of coffee, a quiet retreat, or entertaining guests! No Step Entrance from the garage & front entrance makes this a zero-entry condo. This listing represents a condo with a finished walkout lower level. The finished lower level adds add a second bedroom, second full bath, & a family room. Members of Selling Entity are licensed real estate brokers in the State of Michigan.
Property Details
Home Type
- Condominium
Year Built
- Built in 2025 | Under Construction
Lot Details
- End Unit
- Private Entrance
HOA Fees
- $305 Monthly HOA Fees
Parking
- 1 Car Attached Garage
- Garage Door Opener
Home Design
- Brick or Stone Mason
- Composition Roof
- Vinyl Siding
- Stone
Interior Spaces
- 1,645 Sq Ft Home
- 1-Story Property
- Low Emissivity Windows
- Insulated Windows
- Window Screens
- Family Room
- Living Room
- Dining Room
Kitchen
- Oven
- Range
- Microwave
- Dishwasher
- Snack Bar or Counter
Bedrooms and Bathrooms
- 2 Bedrooms | 1 Main Level Bedroom
- 2 Full Bathrooms
Laundry
- Laundry Room
- Laundry on main level
- Laundry in Bathroom
- Dryer
- Washer
Basement
- Walk-Out Basement
- Basement Fills Entire Space Under The House
Accessible Home Design
- Low Threshold Shower
- Accessible Entrance
- Stepless Entry
Outdoor Features
- Deck
- Porch
Utilities
- Forced Air Heating and Cooling System
- Heating System Uses Natural Gas
- Natural Gas Water Heater
- Phone Connected
- Cable TV Available
Community Details
Overview
- Association fees include water, trash, snow removal, sewer, lawn/yard care
- $610 HOA Transfer Fee
- Association Phone (616) 583-9365
- Sierrafield, The Trails Of Condos
Amenities
- Clubhouse
Pet Policy
- Pets Allowed
Map
Home Values in the Area
Average Home Value in this Area
Tax History
| Year | Tax Paid | Tax Assessment Tax Assessment Total Assessment is a certain percentage of the fair market value that is determined by local assessors to be the total taxable value of land and additions on the property. | Land | Improvement |
|---|---|---|---|---|
| 2025 | -- | $20,000 | $0 | $0 |
Property History
| Date | Event | Price | List to Sale | Price per Sq Ft |
|---|---|---|---|---|
| 08/05/2025 08/05/25 | For Sale | $369,900 | -- | $225 / Sq Ft |
Source: MichRIC
MLS Number: 25039126
APN: 41-21-11-385-076
- 1220 Kingman Ct SW
- 1215 Madera Ct
- 1213 Madera Ct
- 1223 Madera Ct
- 1211 Madera Ct
- 1228 Mesa Jct
- 7356 Cactus Cove SW
- 7485 Crooked Creek Dr SW
- 7440 Navajo Valley Dr SW
- 7615 Sofia Dr SW Unit 60
- 1557 Marksbury Ct
- 7074 Nantucket Dr SW
- 1058 Amberwood West Dr SW
- 1044 Amberwood West Dr SW
- 924 Amberwood West Dr SW
- 1757 Julienne Ct SW
- 1645 Springwind Dr SW
- 7732 Burlingame Ave SW
- 1568 Bogey St SW Unit 1
- 1010 Bellview Meadow Dr SW Unit 68
- 7000 Byron Lakes Dr SW
- 8920 Pictured Rock Dr
- 2630 Sherwood St SW
- 8426 Woodhaven Dr SW Unit 4
- 1961 Parkcrest Dr SW
- 6079 In the Pines Dr SE
- 6043 In the Pines Dr SE
- 5910 Bayberry Farms Dr
- 7255 Periwinkle Ave SE
- 6111 Woodfield Place SE
- 2587 Pine Dunes Dr SW
- 5310-5310 Kellogg Woods Dr SE
- 2331 Cadotte Dr SW
- 1190 Fairbourne Dr
- 5001 Byron Center Ave SW
- 1414 Eastport Dr SE
- 4500 Clyde Park Ave SW
- 5843 Ridgebrook Ave SE
- 1394 Carriage Hill Dr SE
- 1860 R W Berends Dr SW







