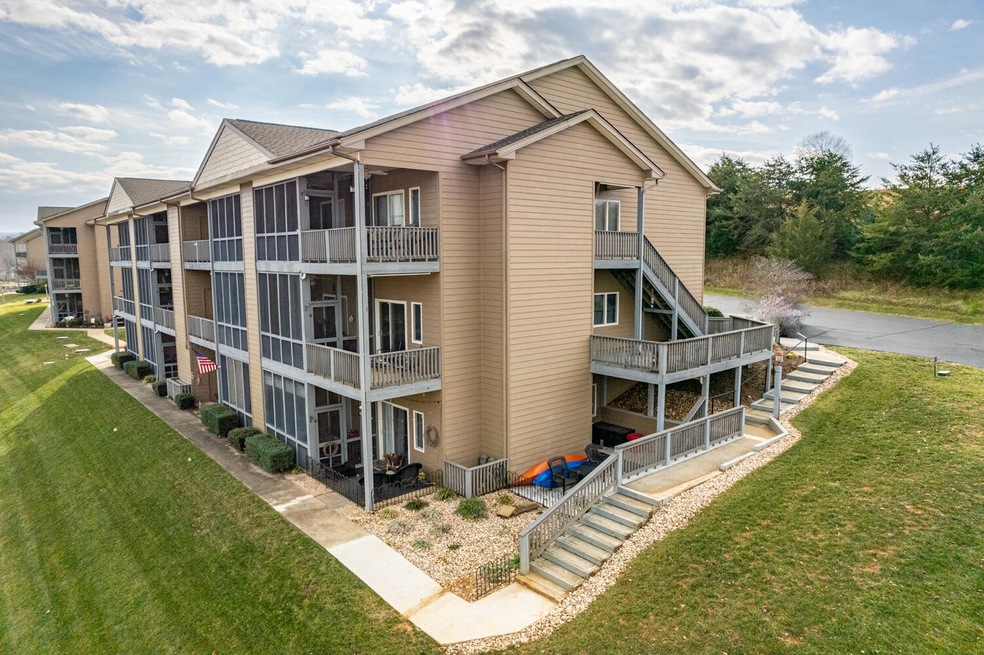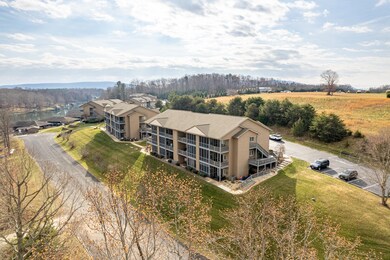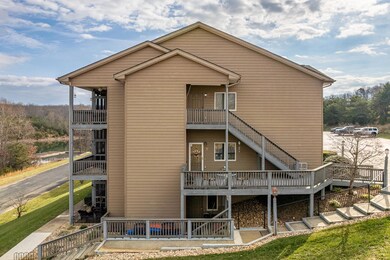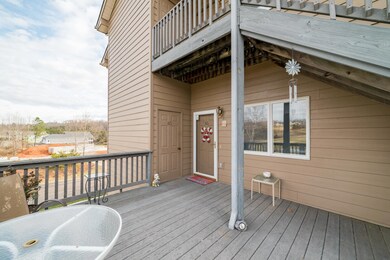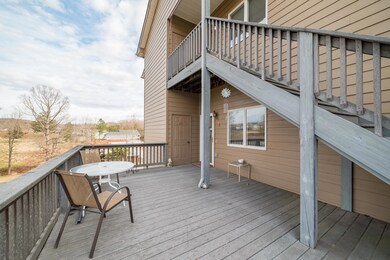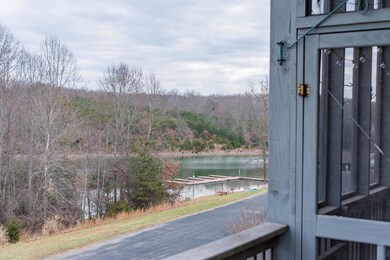
1209 Mariners Way Unit 65 Huddleston, VA 24104
Highlights
- Community Beach Access
- Public Beach
- Deck
- Boat Ramp
- Lake View
- Furnished
About This Home
As of February 2022Sought after lakefront (golf course view) entry level 2BR/2BA furnished end unit condo in Mariners Village! New Luxury Vinyl Plank floors throughout with ceramic tile in baths. Large kitchen with abundance of cabinets & counter space which flows into breakfast area and living room w/gas fireplace & beautiful built-ins. Sliding glass doors lead out to covered waterfront deck from both living room and master suite. Bonus large side deck. Large MBR w/2 closets (1 walk-in). HP replaced in 2017, dishwasher replaced in 2021. 2 exterior storage closets off decks with plenty of room for your lake floats, etc. Just a short walk to boat docks, fishing pier, and beach area. Your POA dues cover a surplus of amenities/utilities. Perfect for short term rental investment opportunity or Owner Occupant!
Last Agent to Sell the Property
REALTY ONE GROUP LEADING EDGE License #0225222270 Listed on: 12/12/2021

Last Buyer's Agent
BERKSHIRE HATHAWAY HOMESERVICES DAWSON FORD GARBEE & CO, REALTORS(r) License #0225247006

Property Details
Home Type
- Condominium
Est. Annual Taxes
- $1,650
Year Built
- Built in 2003
Lot Details
- Public Beach
- Gentle Sloping Lot
HOA Fees
- $555 Monthly HOA Fees
Property Views
- Lake
- Golf Course
- Mountain
Home Design
- Slab Foundation
Interior Spaces
- 1,303 Sq Ft Home
- 1-Story Property
- Furnished
- Bookcases
- Ceiling Fan
- Gas Log Fireplace
- Drapes & Rods
- Sliding Doors
- Living Room with Fireplace
- Screened Porch
- Storage
Kitchen
- Breakfast Area or Nook
- Electric Range
- Built-In Microwave
- Dishwasher
Bedrooms and Bathrooms
- 2 Main Level Bedrooms
- Walk-In Closet
- 2 Full Bathrooms
Laundry
- Laundry on main level
- Dryer
- Washer
Home Security
Outdoor Features
- Deck
Schools
- Huddleston Elementary School
- Staunton River Middle School
- Staunton River High School
Utilities
- Heat Pump System
- Electric Water Heater
- Community Sewer or Septic
Listing and Financial Details
- Legal Lot and Block 65 / 1
Community Details
Overview
- Mariners Way Association
- Mariners Village Subdivision
Recreation
- Boat Ramp
- Boat Dock
- Community Beach Access
- Community Pool
Security
- Storm Doors
Ownership History
Purchase Details
Home Financials for this Owner
Home Financials are based on the most recent Mortgage that was taken out on this home.Purchase Details
Home Financials for this Owner
Home Financials are based on the most recent Mortgage that was taken out on this home.Similar Homes in Huddleston, VA
Home Values in the Area
Average Home Value in this Area
Purchase History
| Date | Type | Sale Price | Title Company |
|---|---|---|---|
| Deed | $329,900 | Fidelity National Title | |
| Deed | $220,000 | Century Title Services Inc |
Mortgage History
| Date | Status | Loan Amount | Loan Type |
|---|---|---|---|
| Open | $296,910 | New Conventional |
Property History
| Date | Event | Price | Change | Sq Ft Price |
|---|---|---|---|---|
| 07/19/2025 07/19/25 | Pending | -- | -- | -- |
| 06/25/2025 06/25/25 | Price Changed | $359,900 | -7.7% | $276 / Sq Ft |
| 05/20/2025 05/20/25 | Price Changed | $389,900 | -2.3% | $299 / Sq Ft |
| 04/10/2025 04/10/25 | For Sale | $399,000 | +20.9% | $306 / Sq Ft |
| 02/18/2022 02/18/22 | Sold | $329,900 | 0.0% | $253 / Sq Ft |
| 01/09/2022 01/09/22 | Pending | -- | -- | -- |
| 12/12/2021 12/12/21 | For Sale | $329,900 | +65.0% | $253 / Sq Ft |
| 04/21/2016 04/21/16 | Sold | $200,000 | -7.4% | $153 / Sq Ft |
| 03/14/2016 03/14/16 | Pending | -- | -- | -- |
| 09/02/2015 09/02/15 | For Sale | $215,900 | +8.0% | $166 / Sq Ft |
| 01/22/2012 01/22/12 | Sold | $200,000 | -22.8% | $163 / Sq Ft |
| 01/21/2012 01/21/12 | Pending | -- | -- | -- |
| 01/21/2012 01/21/12 | For Sale | $259,000 | -- | $211 / Sq Ft |
Tax History Compared to Growth
Tax History
| Year | Tax Paid | Tax Assessment Tax Assessment Total Assessment is a certain percentage of the fair market value that is determined by local assessors to be the total taxable value of land and additions on the property. | Land | Improvement |
|---|---|---|---|---|
| 2025 | $1,331 | $324,700 | $50,000 | $274,700 |
| 2024 | $1,331 | $324,700 | $50,000 | $274,700 |
| 2023 | $1,331 | $162,350 | $0 | $0 |
| 2022 | $946 | $94,550 | $0 | $0 |
| 2021 | $946 | $189,100 | $40,000 | $149,100 |
| 2020 | $946 | $189,100 | $40,000 | $149,100 |
| 2019 | $946 | $189,100 | $40,000 | $149,100 |
| 2018 | $1,037 | $199,400 | $30,000 | $169,400 |
| 2017 | $1,037 | $199,400 | $30,000 | $169,400 |
| 2016 | $1,037 | $199,400 | $30,000 | $169,400 |
| 2015 | $1,037 | $199,400 | $30,000 | $169,400 |
| 2014 | $1,156 | $222,400 | $40,000 | $182,400 |
Agents Affiliated with this Home
-

Seller's Agent in 2025
Mary Lou McDonald
ML REALTY BROKERED BY MAGNOLIA MOUNTAIN REALTY LLC
(540) 537-3073
164 Total Sales
-

Seller Co-Listing Agent in 2025
Carmela Adams
ML REALTY BROKERED BY MAGNOLIA MOUNTAIN REALTY LLC
(276) 732-9697
24 Total Sales
-

Seller's Agent in 2022
Cheryl Daffner
REALTY ONE GROUP LEADING EDGE
(434) 665-7211
138 Total Sales
-

Buyer's Agent in 2022
Karen Metz
BERKSHIRE HATHAWAY HOMESERVICES DAWSON FORD GARBEE & CO, REALTORS(r)
(434) 509-5062
95 Total Sales
-
C
Seller's Agent in 2016
Carol Patterson
CENTURY 21 ALL-SERVICE
(540) 875-8279
66 Total Sales
Map
Source: Roanoke Valley Association of REALTORS®
MLS Number: 885797
APN: 250M-6-65
- 1137 Mariners Way Unit 42
- 1103 Mariners Way Unit 7
- 1103 Mariners Way Unit 5
- 101 Retreat Ln
- 1055 Mariners Way Unit 21
- 103 Retreat Ln
- 1222 8th Fairway Ln
- 111 Retreat Ln
- 1050 Westerham Ct
- 1037 Westerham Ct
- 1055 Westerham Ct
- 1309 W Pine Ridge Rd
- 206 Monoacan Trail
- 1161/1165 Graves Harbor Trail
- 117 Fawn Haven Ln
- 1245 Graves Harbor Trail Unit 212
- 1245 Graves Harbor Trail Unit 206
- 1245 Graves Harbor Trail Unit 2104
- 1245 Graves Harbor Trail Unit 2103
- 1245 Graves Harbor Trail Unit 202
