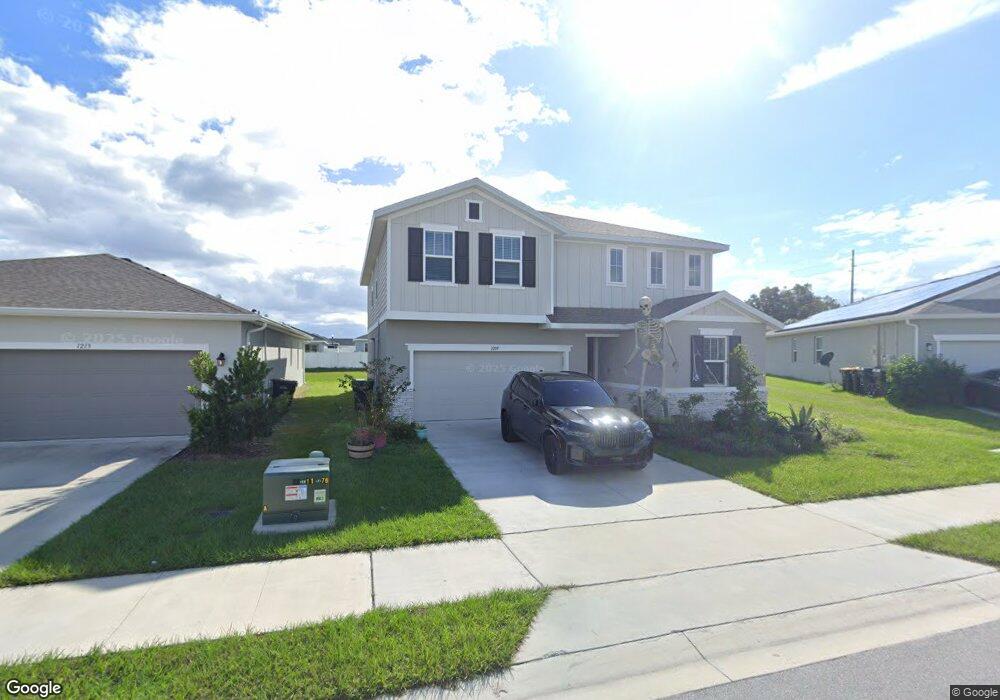1209 Mattie Pointe Blvd Auburndale, FL 33823
Estimated Value: $427,000 - $505,000
5
Beds
3
Baths
2,925
Sq Ft
$157/Sq Ft
Est. Value
About This Home
This home is located at 1209 Mattie Pointe Blvd, Auburndale, FL 33823 and is currently estimated at $459,348, approximately $157 per square foot. 1209 Mattie Pointe Blvd is a home with nearby schools including Auburndale Senior High School, Lena Vista Elementary School, and Jewett School of the Arts.
Ownership History
Date
Name
Owned For
Owner Type
Purchase Details
Closed on
Jul 18, 2022
Sold by
Richmond American Homes Of Florida Lp
Bought by
Perez Karen Elizabeth Ro and Perez George Leito
Current Estimated Value
Home Financials for this Owner
Home Financials are based on the most recent Mortgage that was taken out on this home.
Original Mortgage
$402,204
Outstanding Balance
$383,112
Interest Rate
5.23%
Mortgage Type
FHA
Estimated Equity
$76,236
Create a Home Valuation Report for This Property
The Home Valuation Report is an in-depth analysis detailing your home's value as well as a comparison with similar homes in the area
Home Values in the Area
Average Home Value in this Area
Purchase History
| Date | Buyer | Sale Price | Title Company |
|---|---|---|---|
| Perez Karen Elizabeth Ro | $409,700 | American Home Title |
Source: Public Records
Mortgage History
| Date | Status | Borrower | Loan Amount |
|---|---|---|---|
| Open | Perez Karen Elizabeth Ro | $402,204 |
Source: Public Records
Tax History Compared to Growth
Tax History
| Year | Tax Paid | Tax Assessment Tax Assessment Total Assessment is a certain percentage of the fair market value that is determined by local assessors to be the total taxable value of land and additions on the property. | Land | Improvement |
|---|---|---|---|---|
| 2025 | $4,393 | $341,041 | -- | -- |
| 2024 | $4,280 | $331,430 | $54,000 | $277,430 |
| 2023 | $4,280 | $329,752 | $52,000 | $277,752 |
| 2022 | $774 | $44,000 | $44,000 | $0 |
| 2021 | $29 | $2,116 | $2,116 | $0 |
Source: Public Records
Map
Nearby Homes
- 1160 Mattie Pointe Blvd
- 1125 Mattie Pointe Blvd
- 1292 Mattie Pointe Blvd
- 1036 Mattie Pointe Way
- 0 Cr-559 Unit MFRO6303405
- 1341 Mattie Pointe Blvd
- 2169 Blue Heron Cir
- 2142 Blue Heron Cir
- 2277 Blue Heron Cir
- 2274 Blue Heron Cir
- 2270 Blue Heron Cir
- Allegro Plan at Lake Mattie Preserve - Townhomes
- Allegro Exterior Home Plan at Lake Mattie Preserve - Townhomes
- 3236 Mourning Dove Dr
- 2266 Blue Heron Cir
- Serendipity Plan at Otter Woods Estates
- Westin II Plan at Otter Woods Estates
- Willow II Plan at Otter Woods Estates
- Summerlyn II Plan at Otter Woods Estates
- Shelby Plan at Otter Woods Estates
- 1213 Mattie Pointe Blvd
- 1205 Mattie Pointe Blvd
- 1217 Mattie Pointe Blvd
- 1201 Mattie Pointe Blvd
- 217 Cascara Ln
- 1221 Mattie Pointe Blvd
- 221 Cascara Ln
- 213 Cascara Ln
- 1208 Mattie Pointe Blvd
- 1212 Mattie Ct
- 225 Cascara Ln
- 1216 Mattie Pointe Blvd
- 1197 Mattie Pointe Blvd
- 1225 Mattie Pointe Blvd
- 205 Cascara Ln
- 229 Cascara Ln
- 1220 Mattie Pointe Blvd
- 1193 Mattie Pointe Blvd
- 209 Cascara Ln
- 233 Cascara Ln
