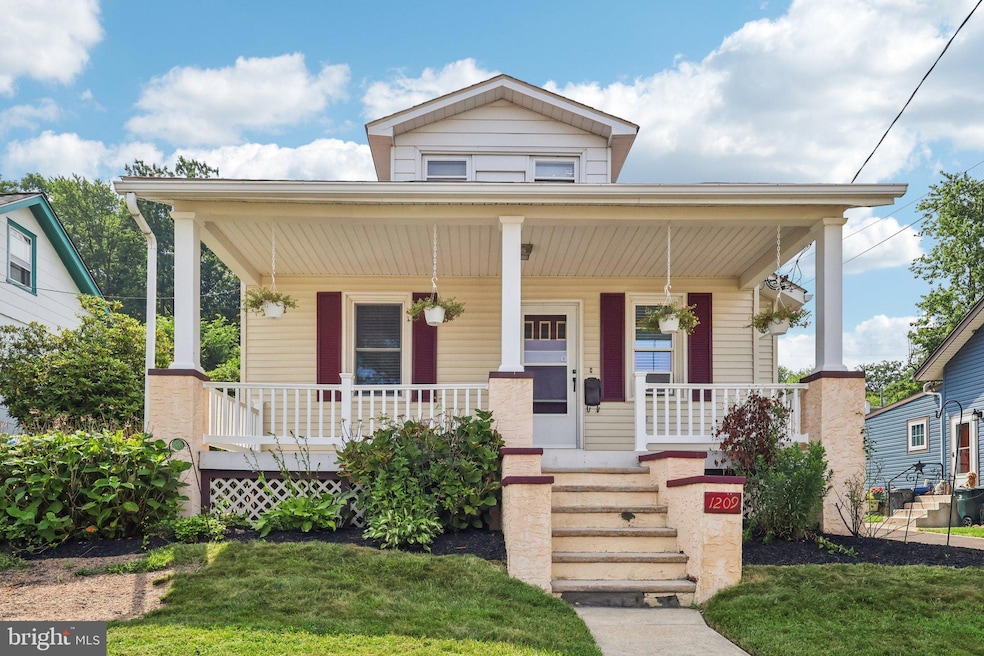
1209 Mildred Ave Abington, PA 19001
Abington NeighborhoodEstimated payment $2,200/month
Highlights
- Cape Cod Architecture
- No HOA
- Walk-In Closet
- Highland School Rated A-
- 2 Car Detached Garage
- Ceiling Fan
About This Home
Welcome to this inviting adorable home, perfectly situated in a friendly Roslyn neighborhood just steps away from the Roslyn train station and walkable to beloved local coffee spots and Giant. The charming Keswick theatre is also only a short drive away. Starting off, a full-width front porch offers a warm welcome and a great space to relax and take in the surroundings.
Step inside to a cozy living room that flows into a central hallway leading to the dining area. The layout features two bedrooms on the main floor, conveniently positioned on either side of a full bathroom. Just across the hall, you’ll find basement access—recently sealed and waterproofed for peace of mind and added functionality. Washer/dryer hookups are located in the basement.
Continuing through the bright dining room, there is a short staircase that leads to two additional upstairs bedrooms. The kitchen, located at the back of the main level, provides access to the shared driveway and backyard area. While the kitchen and bathroom await your personal updates, they offer solid potential to create your dream space.
The exterior includes a two-car garage, a small shed, and quant grassy area next to the garage—perfect for simple outdoor enjoyment or additional storage.
This home offers a blend of charm, convenience, and potential—all in a desirable location near transit, dining, and community amenities.
Listing Agent
BHHS Fox & Roach -Yardley/Newtown License #RS369630 Listed on: 07/08/2025

Home Details
Home Type
- Single Family
Est. Annual Taxes
- $4,814
Year Built
- Built in 1925
Lot Details
- 6,401 Sq Ft Lot
- Lot Dimensions are 50.00 x 0.00
- Property is zoned 1101 RES 1 FAM
Parking
- 2 Car Detached Garage
- 2 Driveway Spaces
- Front Facing Garage
- Garage Door Opener
Home Design
- Cape Cod Architecture
- Block Foundation
- Vinyl Siding
Interior Spaces
- 1,481 Sq Ft Home
- Property has 2 Levels
- Ceiling Fan
- Dining Area
- Carpet
- Basement Fills Entire Space Under The House
Bedrooms and Bathrooms
- Walk-In Closet
- 1 Full Bathroom
Utilities
- Window Unit Cooling System
- Electric Baseboard Heater
- Electric Water Heater
Community Details
- No Home Owners Association
Listing and Financial Details
- Tax Lot 043
- Assessor Parcel Number 30-00-43524-006
Map
Home Values in the Area
Average Home Value in this Area
Tax History
| Year | Tax Paid | Tax Assessment Tax Assessment Total Assessment is a certain percentage of the fair market value that is determined by local assessors to be the total taxable value of land and additions on the property. | Land | Improvement |
|---|---|---|---|---|
| 2025 | $4,584 | $98,990 | $38,720 | $60,270 |
| 2024 | $4,584 | $98,990 | $38,720 | $60,270 |
| 2023 | $4,393 | $98,990 | $38,720 | $60,270 |
| 2022 | $4,252 | $98,990 | $38,720 | $60,270 |
| 2021 | $4,023 | $98,990 | $38,720 | $60,270 |
| 2020 | $3,966 | $98,990 | $38,720 | $60,270 |
| 2019 | $3,966 | $98,990 | $38,720 | $60,270 |
| 2018 | $3,966 | $98,990 | $38,720 | $60,270 |
| 2017 | $3,849 | $98,990 | $38,720 | $60,270 |
| 2016 | $3,810 | $98,990 | $38,720 | $60,270 |
| 2015 | $3,582 | $98,990 | $38,720 | $60,270 |
| 2014 | $3,582 | $98,990 | $38,720 | $60,270 |
Property History
| Date | Event | Price | Change | Sq Ft Price |
|---|---|---|---|---|
| 07/16/2025 07/16/25 | Pending | -- | -- | -- |
| 07/08/2025 07/08/25 | For Sale | $330,000 | -- | $223 / Sq Ft |
Purchase History
| Date | Type | Sale Price | Title Company |
|---|---|---|---|
| Deed | $25,200 | -- |
Similar Homes in the area
Source: Bright MLS
MLS Number: PAMC2146394
APN: 30-00-43524-006
- 1100 Tyson Ave Unit A10
- 1125 Tyson Ave
- 2425 Avondale Ave
- 1092 Tyson Ave
- 1086 Edge Hill Rd
- 2463 Brookdale Ave
- 1123 Cumberland Rd
- 2242 Clearview Ave
- 1147 Jericho Rd
- 2541 Brookdale Ave
- 2551 Brookdale Ave
- 2591 Rosewood Ave
- 2433 Patane Ave
- 926 Bradfield Rd
- 1972 Susquehanna Rd
- 2644 Fernwood Ave
- 1435 Edgewood Ave
- 1400 Arline Ave
- 868 Tyson Ave
- 2637 Barnes Ave






