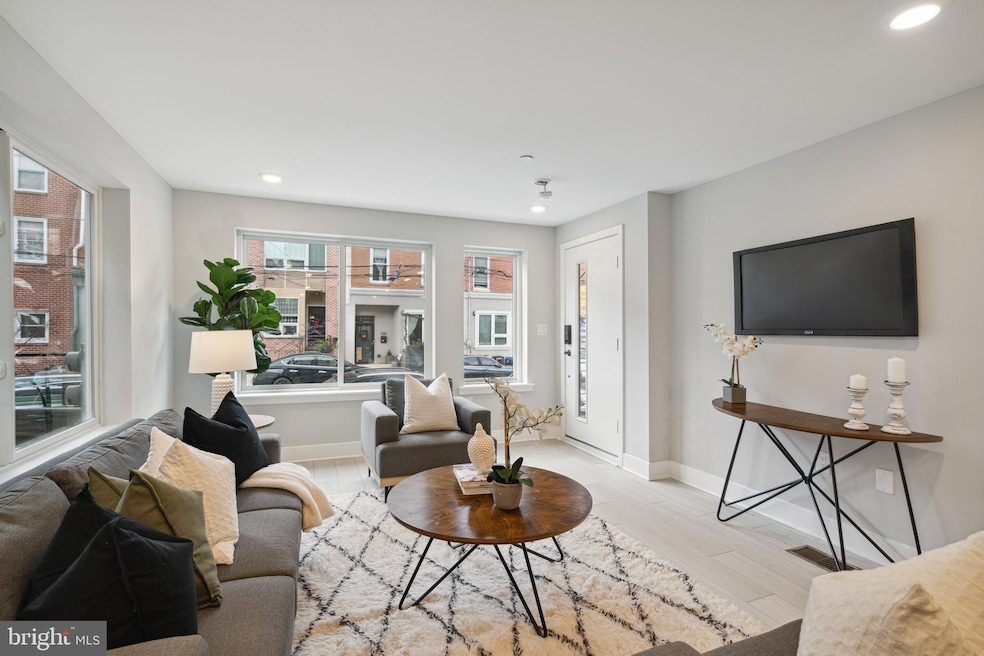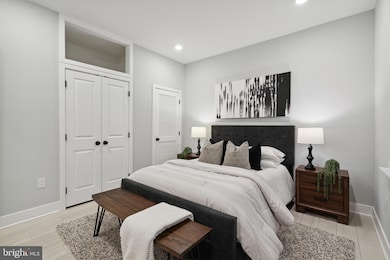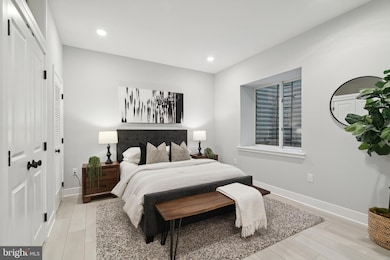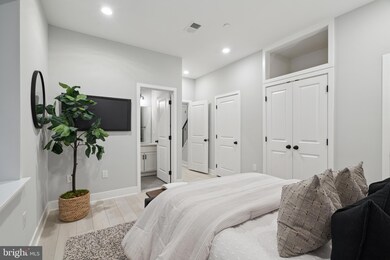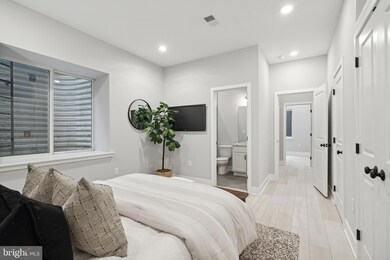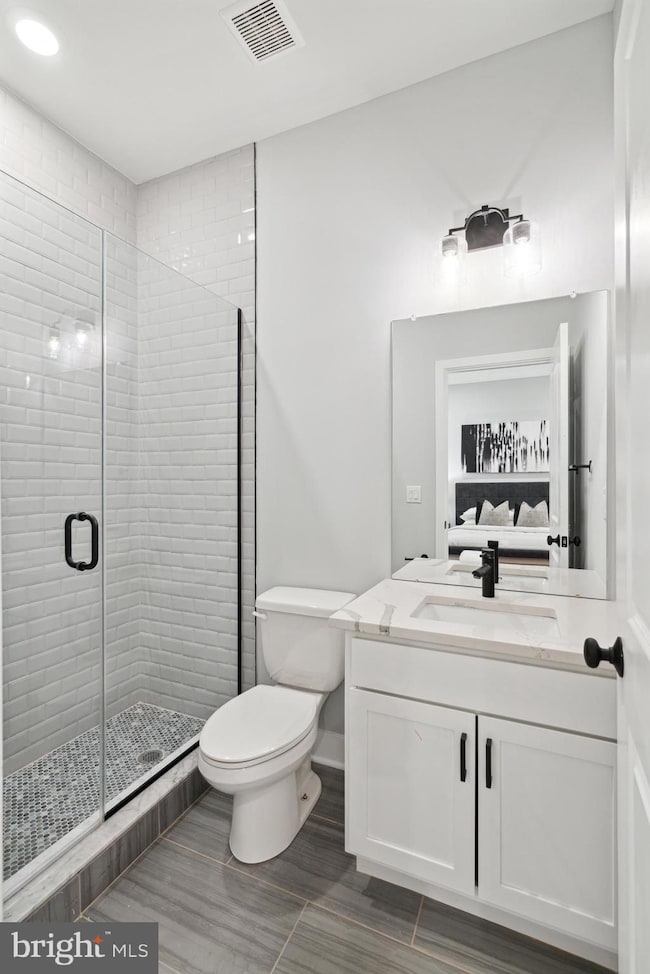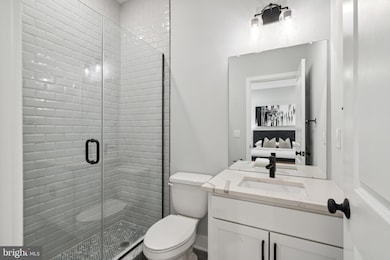
1209 N 5th St Unit 1A Philadelphia, PA 19122
Olde Kensington NeighborhoodEstimated payment $2,229/month
Highlights
- New Construction
- Open Floorplan
- Combination Kitchen and Living
- Gourmet Kitchen
- Engineered Wood Flooring
- 3-minute walk to Thomas Hart Park
About This Home
This bi-level condo is a sleek 1,250 square foot masterpiece with modern finishes that hit all the right notes. The light grey walls and crisp “Whiteby” floors set a chic, sophisticated vibe from the moment you step in. The kitchen? A cook’s dream. White cabinets and countertops with marble accents in soft grey give it that high-end, polished feel. Whether you’re whipping up your latest creation or just reheating leftovers, this kitchen has you covered. By night, the island’s glass pendant lights throw a cozy glow over the entire space, making the living and dining areas even more inviting. Natural light pours in through double-sided windows on the main floor, perfect for bringing your indoor plants to life. Downstairs, you’ll find two spacious bedrooms and two bathrooms with 10-foot ceilings that add a touch of luxury. The oversized master suite is a true retreat with an ensuite bath that features luxe penny tile floors, white subway tiles, and dual sinks for ultimate convenience. The second bedroom is versatile—use it as a guest room, home office, or yoga studio. It’s your call! This spot is all about location too. Just a 13-minute walk to Frankford Ave, 14 minutes to Liberties Walk, The Fillmore, and a quick 21-minute stroll to Franklin Music Hall. Plus, the trolley is only a block away, making it super easy to get around. Come see it for yourself. You won’t be disappointed.
Listing Agent
Elfant Wissahickon-Rittenhouse Square License #RS278677 Listed on: 01/17/2025

Property Details
Home Type
- Condominium
Est. Annual Taxes
- $977
Year Built
- Built in 2020 | New Construction
Lot Details
- West Facing Home
- Sprinkler System
- Property is in excellent condition
HOA Fees
- $331 Monthly HOA Fees
Parking
- On-Street Parking
Home Design
- Fiberglass Roof
- Masonry
Interior Spaces
- Property has 4 Levels
- Open Floorplan
- Sound System
- Recessed Lighting
- Bay Window
- Atrium Doors
- Combination Kitchen and Living
- Dining Area
- Engineered Wood Flooring
- Basement
- Laundry in Basement
- Washer and Dryer Hookup
Kitchen
- Gourmet Kitchen
- Breakfast Area or Nook
- Butlers Pantry
- Built-In Range
- Built-In Microwave
- Dishwasher
- Kitchen Island
- Disposal
Bedrooms and Bathrooms
- 2 Main Level Bedrooms
- Walk-In Closet
- 2 Full Bathrooms
- Walk-in Shower
Home Security
Utilities
- Forced Air Heating and Cooling System
- Vented Exhaust Fan
- 200+ Amp Service
- Natural Gas Water Heater
Additional Features
- Energy-Efficient Appliances
- Urban Location
Listing and Financial Details
- Assessor Parcel Number 182265400
Community Details
Overview
- $500 Capital Contribution Fee
- Association fees include common area maintenance, exterior building maintenance, insurance, management, reserve funds
- 5 Units
- Low-Rise Condominium
- Olde Kensington Subdivision
Pet Policy
- Pets Allowed
Security
- Fire and Smoke Detector
Map
Home Values in the Area
Average Home Value in this Area
Property History
| Date | Event | Price | Change | Sq Ft Price |
|---|---|---|---|---|
| 03/24/2025 03/24/25 | Price Changed | $329,000 | -4.6% | $263 / Sq Ft |
| 02/17/2025 02/17/25 | Price Changed | $344,900 | -4.2% | $276 / Sq Ft |
| 01/17/2025 01/17/25 | For Sale | $359,999 | -- | $288 / Sq Ft |
Similar Homes in Philadelphia, PA
Source: Bright MLS
MLS Number: PAPH2431490
- 1209 N 5th St Unit 3A
- 1209 N 5th St Unit PH1
- 1209 N 5th St Unit 2A
- 1209 N 5th St Unit PH3
- 1219 N 5th St Unit 2
- 1216 N Orkney St Unit 1
- 1227 N 5th St Unit 2
- 1222 N Orkney St Unit 1
- 1200 N 5th St
- 1224 N Orkney St Unit 1
- 1235 N 5th St Unit 2
- 1215 N Randolph St Unit 1
- 1230 N 5th St Unit 1
- 1232 N Randolph St
- 1006 N 5th St Unit 2
- 1225 N 6th St
- 529 W Thompson St
- 999 N Randolph St
- 992 N 5th St
- 1309 N 6th St Unit 2R
- 1211 N 5th St Unit 5
- 437 39 W Girard Ave Unit 4
- 435 W Girard Ave Unit 3
- 1223 N 5th St Unit 1
- 1225 N 5th St Unit 1
- 1214 N 5th St Unit 1F
- 1200 N 5th St Unit 3
- 513 W Girard Ave Unit 2R
- 513 W Girard Ave Unit 2
- 1232 N 5th St Unit 3
- 515 W Girard Ave Unit 3
- 416 20 W Girard Ave Unit 4
- 416 W Girard Ave Unit 4
- 530 W Girard Ave Unit 2
- 337 W Girard Ave
- 1005 N 6th St Unit 3F
- 1301 N 6th St Unit 1
- 335 W Girard Ave Unit 1ST FLOOR
- 342 W Girard Ave
- 1221 N 4th St Unit 29
