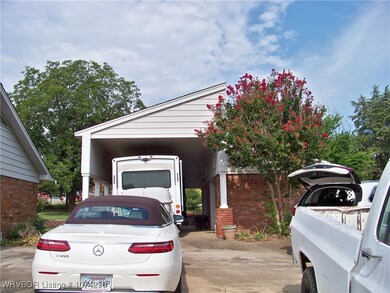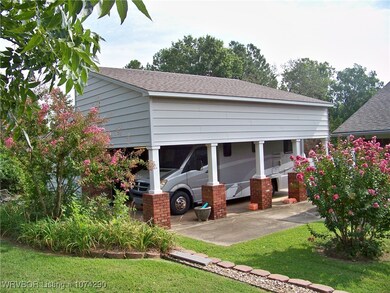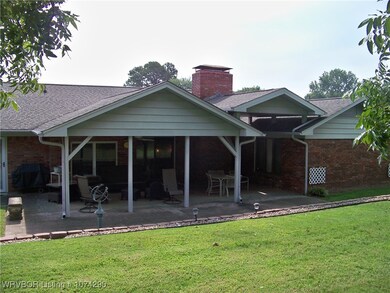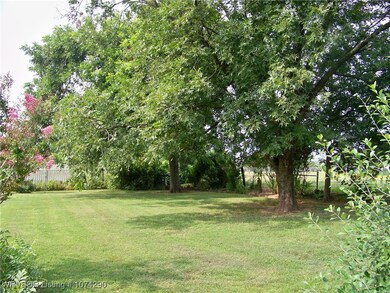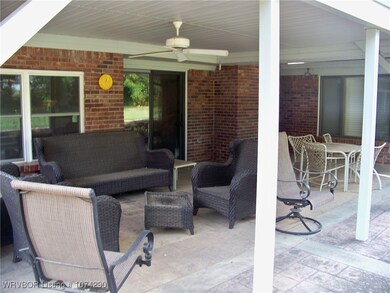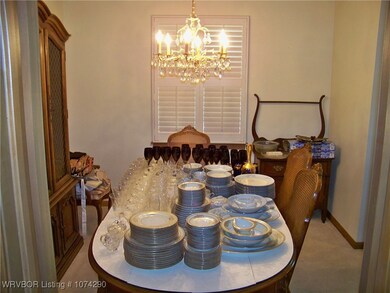
1209 N 8th St van Buren, AR 72956
Highlights
- RV Access or Parking
- Wood Flooring
- Solid Surface Countertops
- Parkview Elementary School Rated A-
- Corner Lot
- Covered Patio or Porch
About This Home
As of January 2025We will offer a 1,906 square foot 3 bedroom 2 bath home in a nice area. Boasts hardwood and carpeted floors, fireplace, covered patio, detached 325 square foot workshop with attached motorhome carport. and an inground sprinkler system. The large pecan trees in the back yard are completely loaded with paper shell pecans.
Following the sale of the home, we will offer a 2008 Itasca Navion IQ 3500 Motor Home, and the contents of the home consisting of antiques, collectibles, furniture, appliances, guns, gun safe, tools, etc.
This home and contents to be sold at auction on Saturday, September 28, at 10:00 AM.
Last Agent to Sell the Property
Weichert, REALTORS® - The Griffin Company License #SA00057221 Listed on: 08/02/2024

Home Details
Home Type
- Single Family
Est. Annual Taxes
- $565
Year Built
- Built in 1971
Lot Details
- 0.4 Acre Lot
- Lot Dimensions are 121 x 156
- Back Yard Fenced
- Corner Lot
- Landscaped with Trees
Home Design
- Brick or Stone Mason
- Shingle Roof
- Architectural Shingle Roof
Interior Spaces
- 1,906 Sq Ft Home
- 1-Story Property
- Built-In Features
- Ceiling Fan
- Drapes & Rods
- Blinds
- Family Room with Fireplace
- Living Room with Fireplace
- Fire and Smoke Detector
- Washer and Electric Dryer Hookup
Kitchen
- Range
- Dishwasher
- Solid Surface Countertops
Flooring
- Wood
- Carpet
Bedrooms and Bathrooms
- 3 Bedrooms
- Walk-In Closet
- 2 Full Bathrooms
Parking
- Garage
- Garage Door Opener
- Driveway
- RV Access or Parking
Outdoor Features
- Covered Patio or Porch
- Separate Outdoor Workshop
- Outbuilding
Location
- City Lot
Schools
- Parkview Elementary School
- Butterfield Junior High
- Van Buren High School
Utilities
- Central Heating and Cooling System
- Gas Water Heater
- Phone Available
- Cable TV Available
Community Details
- Parkview West Trd Subdivision
Listing and Financial Details
- Auction
- Legal Lot and Block 6 / D
- Assessor Parcel Number 700-05431-000
Ownership History
Purchase Details
Home Financials for this Owner
Home Financials are based on the most recent Mortgage that was taken out on this home.Purchase Details
Home Financials for this Owner
Home Financials are based on the most recent Mortgage that was taken out on this home.Purchase Details
Similar Homes in van Buren, AR
Home Values in the Area
Average Home Value in this Area
Purchase History
| Date | Type | Sale Price | Title Company |
|---|---|---|---|
| Warranty Deed | $255,000 | Waco Title | |
| Warranty Deed | $209,500 | Waco Title | |
| Warranty Deed | $209,500 | Waco Title | |
| Warranty Deed | -- | -- |
Mortgage History
| Date | Status | Loan Amount | Loan Type |
|---|---|---|---|
| Open | $100,000 | Construction | |
| Open | $188,250 | Construction | |
| Closed | $188,250 | Construction | |
| Previous Owner | $70,000 | New Conventional |
Property History
| Date | Event | Price | Change | Sq Ft Price |
|---|---|---|---|---|
| 02/07/2025 02/07/25 | For Sale | $255,000 | 0.0% | $134 / Sq Ft |
| 01/30/2025 01/30/25 | Sold | $255,000 | +22.0% | $134 / Sq Ft |
| 12/30/2024 12/30/24 | Sold | $209,000 | +20899900.0% | $110 / Sq Ft |
| 10/17/2024 10/17/24 | Pending | -- | -- | -- |
| 08/02/2024 08/02/24 | For Sale | $1 | -- | $0 / Sq Ft |
Tax History Compared to Growth
Tax History
| Year | Tax Paid | Tax Assessment Tax Assessment Total Assessment is a certain percentage of the fair market value that is determined by local assessors to be the total taxable value of land and additions on the property. | Land | Improvement |
|---|---|---|---|---|
| 2024 | $490 | $39,960 | $3,000 | $36,960 |
| 2023 | $565 | $39,960 | $3,000 | $36,960 |
| 2022 | $615 | $24,610 | $3,000 | $21,610 |
| 2021 | $615 | $24,610 | $3,000 | $21,610 |
| 2020 | $615 | $24,610 | $3,000 | $21,610 |
| 2019 | $615 | $24,610 | $3,000 | $21,610 |
| 2018 | $640 | $24,610 | $3,000 | $21,610 |
| 2017 | $640 | $23,360 | $3,000 | $20,360 |
| 2016 | $640 | $23,360 | $3,000 | $20,360 |
| 2015 | $583 | $23,360 | $3,000 | $20,360 |
| 2014 | $583 | $23,360 | $3,000 | $20,360 |
Agents Affiliated with this Home
-
Jared Richmond
J
Seller's Agent in 2025
Jared Richmond
Strategic Realty
(479) 459-4003
2 in this area
5 Total Sales
-
Yolanda Mullins
Y
Buyer's Agent in 2025
Yolanda Mullins
The Heritage Group Real Estate
(479) 806-3608
13 in this area
23 Total Sales
-
Jan Nordin

Seller's Agent in 2024
Jan Nordin
Weichert, REALTORS® - The Griffin Company
(479) 650-2440
1 in this area
7 Total Sales
Map
Source: Western River Valley Board of REALTORS®
MLS Number: 1074290
APN: 700-05431-000

