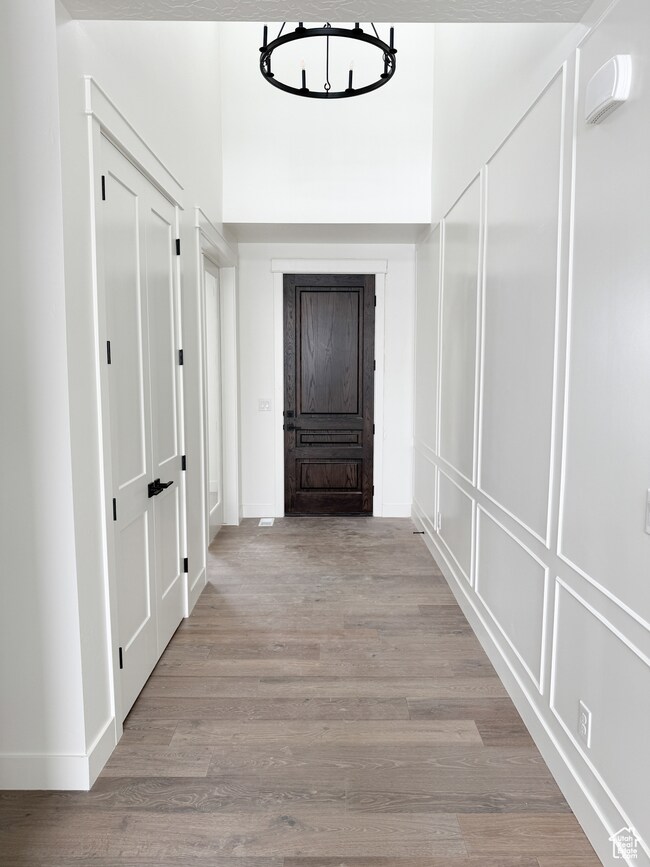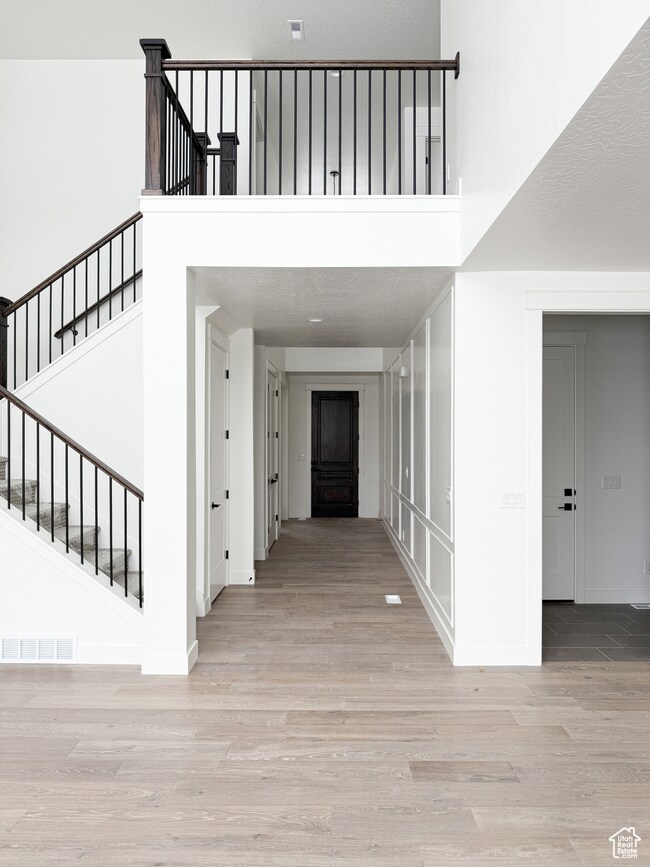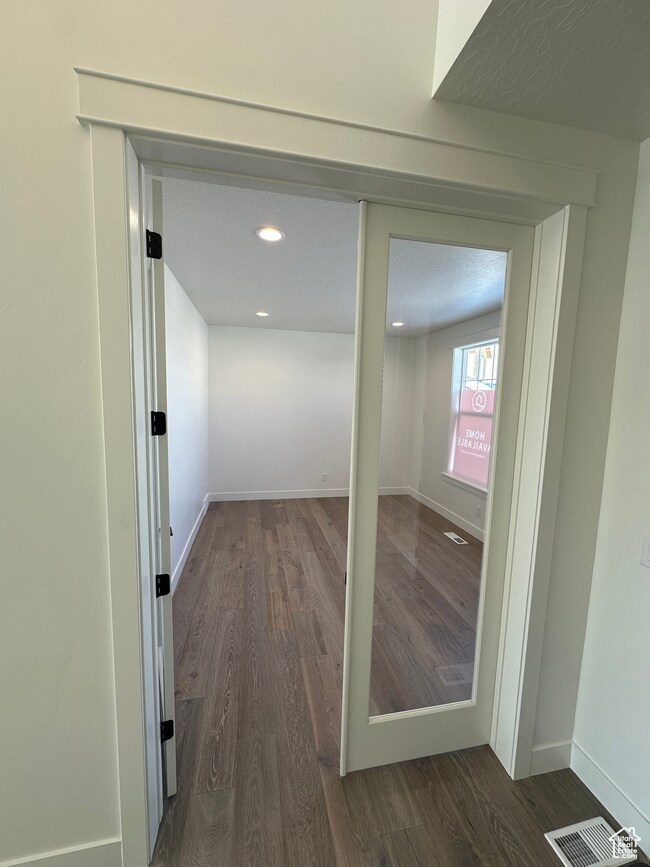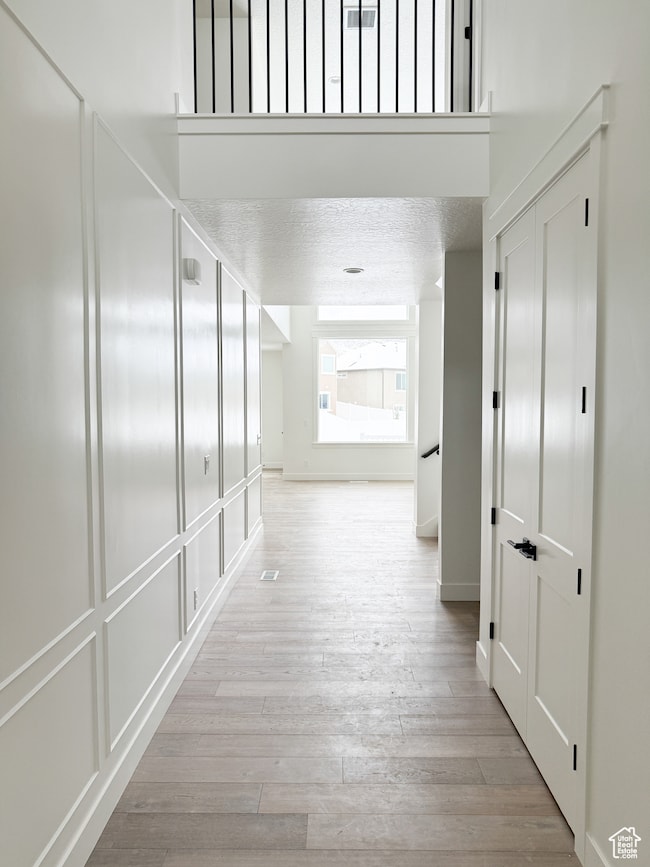1209 N Bramble Place Unit LOT 29 Elk Ridge, UT 84651
Estimated payment $5,169/month
Highlights
- Mountain View
- Vaulted Ceiling
- Main Floor Primary Bedroom
- Freestanding Bathtub
- Wood Flooring
- 1 Fireplace
About This Home
This beautiful master-on-main home is a true masterpiece, designed with both comfort and elegance in mind. As you step inside, you'll be greeted by a spacious, open-to-below family room, bathed in natural light from expansive windows. The room is anchored by a grand fireplace that stretches all the way to the ceiling, adding warmth and a touch of grandeur. A ceiling fan enhances airflow, adding to the sense of openness. The chef's kitchen is nothing short of spectacular, featuring sleek quartz countertops and top-of-the-line Z-Line appliances. A double cabinet panel fridge/freezer, large 6-burner range, and custom cabinet hood make this kitchen as functional as it is stylish. Whether you're cooking, entertaining, or enjoying family meals, there's ample space for it all. The private master suite is a serene retreat, offering a spacious bedroom and a luxurious spa-like bath. The master bath features a freestanding tub, custom tile shower, and a large double-sink vanity creating the perfect environment to relax and unwind. The master closet presents an attached private laundry room, with an additional laundry room located upstairs for added convenience. Every detail in this home has been thoughtfully designed to create a living space that's both beautiful and practical. The unfinished basement offers additional potential for customization, providing ample room for future growth.
Listing Agent
Ryan Riggs
Sovereign Properties, LC License #6655722 Listed on: 01/09/2025
Home Details
Home Type
- Single Family
Year Built
- Built in 2024
Lot Details
- 0.34 Acre Lot
- Cul-De-Sac
- Landscaped
- Sprinkler System
- Property is zoned Single-Family
Parking
- 3 Car Attached Garage
Home Design
- Stone Siding
Interior Spaces
- 5,031 Sq Ft Home
- 3-Story Property
- Vaulted Ceiling
- Ceiling Fan
- 1 Fireplace
- Double Pane Windows
- Den
- Mountain Views
- Basement Fills Entire Space Under The House
- Laundry Room
Kitchen
- Gas Range
- Microwave
- Disposal
Flooring
- Wood
- Carpet
- Tile
Bedrooms and Bathrooms
- 4 Bedrooms | 1 Primary Bedroom on Main
- Walk-In Closet
- Freestanding Bathtub
- Bathtub With Separate Shower Stall
Schools
- Mt Loafer Elementary School
- Salem Hills High School
Utilities
- Central Heating and Cooling System
- Natural Gas Connected
Community Details
- No Home Owners Association
- Ambleview Estates Subdivision
Listing and Financial Details
- Home warranty included in the sale of the property
- Assessor Parcel Number 34-737-0029
Map
Home Values in the Area
Average Home Value in this Area
Tax History
| Year | Tax Paid | Tax Assessment Tax Assessment Total Assessment is a certain percentage of the fair market value that is determined by local assessors to be the total taxable value of land and additions on the property. | Land | Improvement |
|---|---|---|---|---|
| 2025 | $2,140 | $453,200 | $230,900 | $593,100 |
| 2024 | $2,140 | $219,900 | $0 | $0 |
Property History
| Date | Event | Price | List to Sale | Price per Sq Ft |
|---|---|---|---|---|
| 11/17/2025 11/17/25 | Pending | -- | -- | -- |
| 07/31/2025 07/31/25 | Price Changed | $949,950 | -3.0% | $189 / Sq Ft |
| 07/10/2025 07/10/25 | For Sale | $979,373 | 0.0% | $195 / Sq Ft |
| 07/09/2025 07/09/25 | Off Market | -- | -- | -- |
| 01/09/2025 01/09/25 | For Sale | $979,373 | -- | $195 / Sq Ft |
Source: UtahRealEstate.com
MLS Number: 2057624
APN: 34-737-0029
- 366 W Sky Hawk Way
- 1212 N Luna Cir Unit 24
- 1211 N Luna Cir Unit 23
- 312 E Luna Cir Unit 6
- 344 E Luna Cir Unit 8
- 578 W Sky Hawk Way
- 1272 N Horizon View Loop
- 691 W Eaglecrest Cir
- 1288 N Horizon View Loop
- 832 N Amy Way
- 37 E Meadow Lark Ln
- 156 Deer Creek Trail
- 81 S Elk Ridge Dr Unit 3
- 63 S Elk Ridge Dr Unit 2
- 898 N Burke Ln
- 1664 S 210 W
- 880 N Rocky Mountain Way
- 853 N Sage
- 183 Ama Fille Ln N
- Aberdeen Plan at Carson Ridge - Salem






