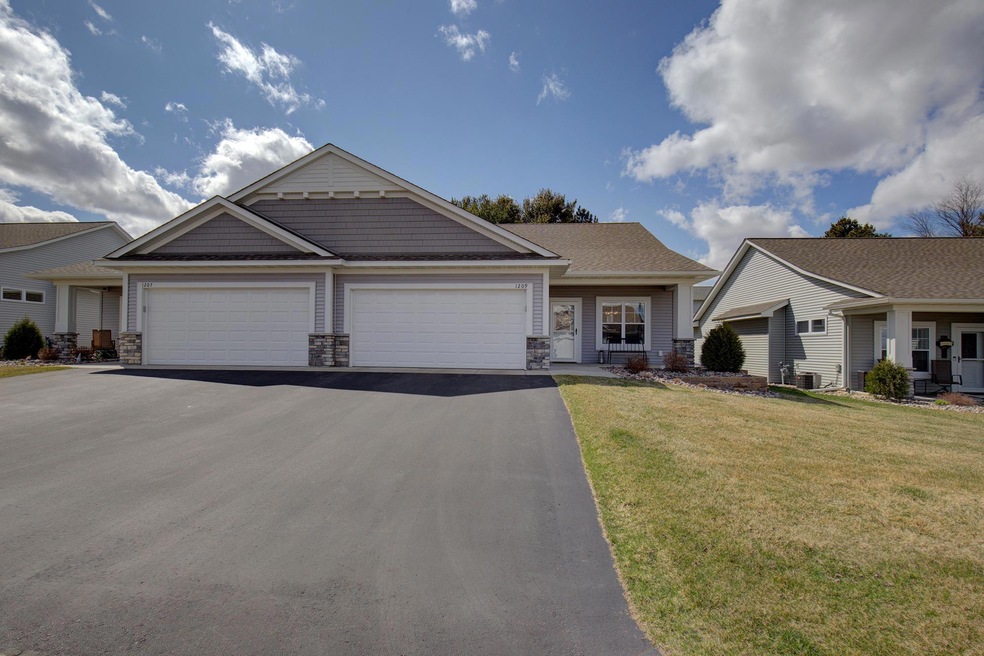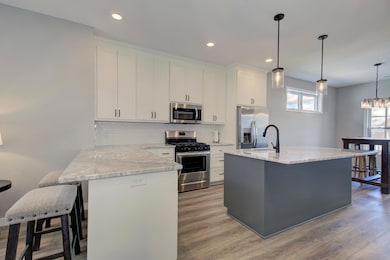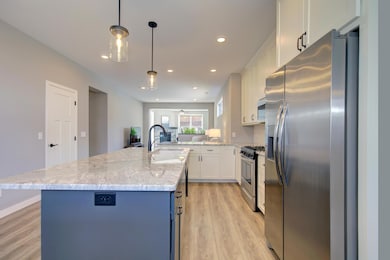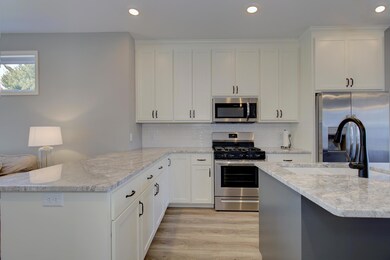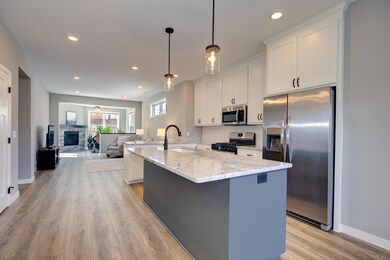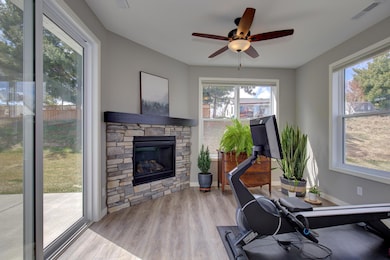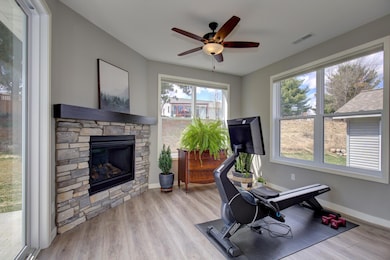
1209 Naser Way Unit Lot 4 New Richmond, WI 54017
Highlights
- 1 Fireplace
- Patio
- Forced Air Heating and Cooling System
- 2 Car Attached Garage
- 1-Story Property
- Family Room
About This Home
As of June 2025Elegant and updated, this Twin Home shows like a brand new home. It's evident that this home has been immaculately cared for. Experience the blending of beauty and elegance with the comfort and convenience of one level living. The wonderful open floor plan and abundance of windows create a bright and open feel throughout. The Kitchen features gleaming granite countertops, and custom cabinets that extend to the ceiling. There's a generously-sized island with a sink, as well as a Pantry. There's a breakfast counter as well as additional seating at the island. Spend time with guests in the separate Dining area. Escape into the Primary Bedroom retreat. The Primary Bath features beautiful cultured marble countertop, custom cabinets, dual sinks, as well as an upgraded shower door. Enjoy the very spacious walk-in closet. The sun-filled Sun Room features a beautiful stone fireplace. Spend quiet evenings in the cozy Family Room. The very private backyard is the perfect space for spending time outdoors. Relax with your morning coffee on the spacious, secluded patio. Don't miss the chance to make this wonderful home yours!
Property Details
Home Type
- Multi-Family
Est. Annual Taxes
- $4,905
Year Built
- Built in 2021
Lot Details
- 6,098 Sq Ft Lot
- Lot Dimensions are 43x136x43x137
HOA Fees
- $100 Monthly HOA Fees
Parking
- 2 Car Attached Garage
- Garage Door Opener
Home Design
- Property Attached
- Slab Foundation
- Shake Siding
Interior Spaces
- 1,408 Sq Ft Home
- 1-Story Property
- 1 Fireplace
- Family Room
- Washer and Dryer Hookup
Kitchen
- Range
- Microwave
- Dishwasher
Bedrooms and Bathrooms
- 2 Bedrooms
Outdoor Features
- Patio
Utilities
- Forced Air Heating and Cooling System
- 100 Amp Service
Community Details
- Association fees include lawn care, professional mgmt, trash, snow removal
- Naser Heights HOA, Phone Number (612) 642-1189
Listing and Financial Details
- Assessor Parcel Number 261135406000
Ownership History
Purchase Details
Home Financials for this Owner
Home Financials are based on the most recent Mortgage that was taken out on this home.Similar Homes in New Richmond, WI
Home Values in the Area
Average Home Value in this Area
Purchase History
| Date | Type | Sale Price | Title Company |
|---|---|---|---|
| Warranty Deed | $357,000 | Partners Title |
Mortgage History
| Date | Status | Loan Amount | Loan Type |
|---|---|---|---|
| Previous Owner | $232,120 | New Conventional | |
| Previous Owner | $232,120 | Stand Alone First |
Property History
| Date | Event | Price | Change | Sq Ft Price |
|---|---|---|---|---|
| 06/11/2025 06/11/25 | Sold | $357,000 | -0.8% | $254 / Sq Ft |
| 05/11/2025 05/11/25 | Pending | -- | -- | -- |
| 05/02/2025 05/02/25 | For Sale | $359,900 | -- | $256 / Sq Ft |
Tax History Compared to Growth
Tax History
| Year | Tax Paid | Tax Assessment Tax Assessment Total Assessment is a certain percentage of the fair market value that is determined by local assessors to be the total taxable value of land and additions on the property. | Land | Improvement |
|---|---|---|---|---|
| 2024 | $49 | $344,000 | $24,400 | $319,600 |
| 2023 | $4,910 | $331,200 | $24,400 | $306,800 |
| 2022 | $4,910 | $300,300 | $24,400 | $275,900 |
| 2021 | $260 | $16,200 | $16,200 | $0 |
Agents Affiliated with this Home
-

Seller's Agent in 2025
Todd Anderson
River Town Realty
(651) 335-5013
4 in this area
28 Total Sales
-

Buyer's Agent in 2025
Heidi Kringle
NWWI, LLC
(715) 651-2943
2 in this area
245 Total Sales
Map
Source: NorthstarMLS
MLS Number: 6713842
APN: 261-1354-06-000
- 1250 Naser Way
- 1530 Hallewood Blvd
- 1267 Naser Way
- 1450 Red Hawk Ct
- 537 Williamsburg Place
- 546 Williamsburg Place
- 397 Cassandra Dr Unit 36
- 1377 Parkview Dr
- 1329 Osprey Ct
- 444 Paperjack Dr
- 1399 Falcon Place
- 1175 (Lot 40) Wisteria Ln
- 1185 (Lot 2) Wisteria Ln
- 1171 (Lot 42) Wisteria Ln
- 1374 Blue Jay Place
- 1187 (Lot 3) Wisteria Ln
- 1186 (Lot 35) Wisteria Ln
- 1363 Meadowlark Ln
- 1415 Wood Duck Ln
- 425 Paperjack Dr
