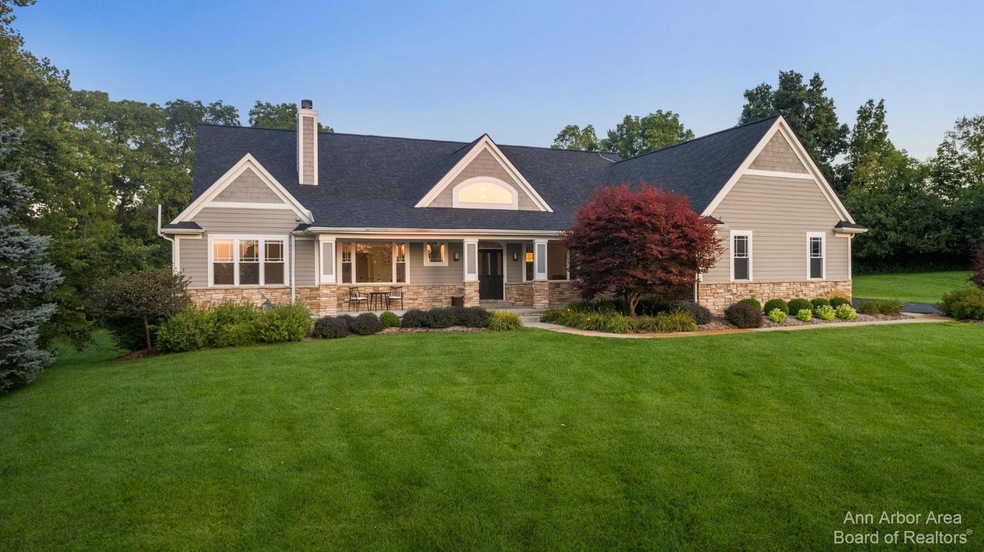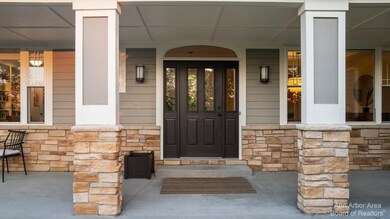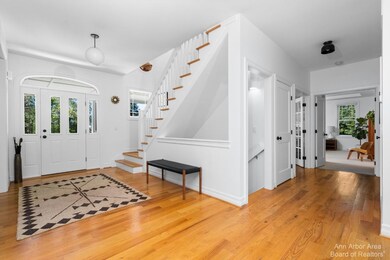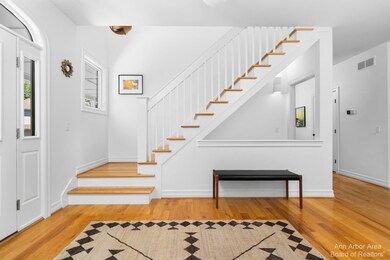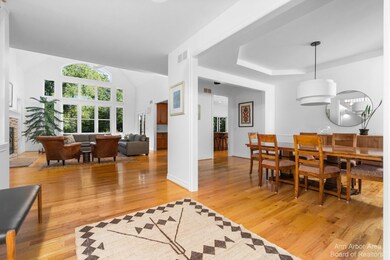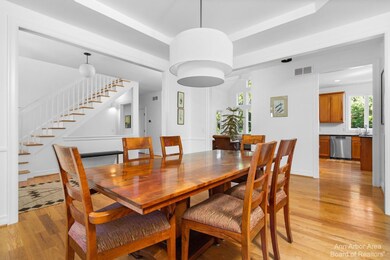
1209 Overidge View Ct Unit 4 Ann Arbor, MI 48103
Highlights
- Solar Power System
- Deck
- Vaulted Ceiling
- Lakewood Elementary School Rated A-
- Recreation Room
- Wood Flooring
About This Home
As of September 2023Situated at the end of a cul-de-sac on a serene 1.1-acre lot with mature landscaping, this gracious home is a sanctuary from the hustle and bustle, yet minutes to shops, dining, and downtown Ann Arbor. Lovely and light-filled, this home offers main-floor living with a two-story Great Room with a wall of windows, a fireplace, built-ins, a formal dining room, a chef's kitchen with granite and stainless, an office with fireplace and French doors, and a first-floor Primary suite with fireplace, custom walk-in closet and spacious bath with dual vanities, soaking tub and separate shower. Upstairs two bedrooms, each with private full bath, are on either side of a loft/gathering room. The expansive walkout lower level has French doors to a paver patio and windows galore. It is plumbed for another bath and ready to be finished. Enjoy the changing of the seasons in any of the outdoor living spaces, whether it be the 3-season room, the composite deck, paver patio or covered front porch! Extensive updates include new roof and new gutters, guards and downspouts, interior and exterior painting, new furnace and a/c, many new appliances, and a 26-Panel Solar System with 3 Powerwall batteries. Beautiful setting just 10 minutes from campus., Primary Bath, Rec Room: Space
Last Agent to Sell the Property
The Charles Reinhart Company License #6506044662 Listed on: 08/31/2023

Home Details
Home Type
- Single Family
Est. Annual Taxes
- $13,400
Year Built
- Built in 2003
Lot Details
- 1.1 Acre Lot
- Property fronts a private road
- Property has an invisible fence for dogs
- Property is zoned PUD, PUD
HOA Fees
- $75 Monthly HOA Fees
Parking
- 3 Car Attached Garage
- Garage Door Opener
Home Design
- Brick Exterior Construction
Interior Spaces
- 3,320 Sq Ft Home
- 1-Story Property
- Vaulted Ceiling
- Ceiling Fan
- 3 Fireplaces
- Dining Area
- Recreation Room
Kitchen
- Breakfast Area or Nook
- Eat-In Kitchen
- Oven
- Range
- Microwave
- Dishwasher
- Disposal
Flooring
- Wood
- Carpet
- Ceramic Tile
Bedrooms and Bathrooms
- 3 Bedrooms | 1 Main Level Bedroom
Laundry
- Laundry on main level
- Dryer
- Washer
Basement
- Walk-Out Basement
- Basement Fills Entire Space Under The House
- Sump Pump
- Natural lighting in basement
Eco-Friendly Details
- Solar Power System
- Solar Heating System
- Heating system powered by active solar
- Heating system powered by passive solar
Outdoor Features
- Deck
- Patio
- Porch
Schools
- Lakewood Elementary School
- Slauson Middle School
- Pioneer High School
Utilities
- Forced Air Heating and Cooling System
- Heating System Uses Natural Gas
- Well
- Septic System
Community Details
- Association fees include snow removal
- Scio Sunrise Subdivision
Ownership History
Purchase Details
Purchase Details
Home Financials for this Owner
Home Financials are based on the most recent Mortgage that was taken out on this home.Purchase Details
Purchase Details
Purchase Details
Home Financials for this Owner
Home Financials are based on the most recent Mortgage that was taken out on this home.Purchase Details
Home Financials for this Owner
Home Financials are based on the most recent Mortgage that was taken out on this home.Purchase Details
Home Financials for this Owner
Home Financials are based on the most recent Mortgage that was taken out on this home.Purchase Details
Similar Homes in Ann Arbor, MI
Home Values in the Area
Average Home Value in this Area
Purchase History
| Date | Type | Sale Price | Title Company |
|---|---|---|---|
| Interfamily Deed Transfer | -- | None Available | |
| Warranty Deed | $725,000 | None Available | |
| Interfamily Deed Transfer | -- | None Available | |
| Warranty Deed | $550,000 | Sur | |
| Warranty Deed | $674,000 | Fidelity National Title | |
| Warranty Deed | $680,000 | Central Title & Metropolitan | |
| Warranty Deed | $619,000 | American Title Co Washtenaw | |
| Deed | -- | -- |
Mortgage History
| Date | Status | Loan Amount | Loan Type |
|---|---|---|---|
| Open | $580,000 | New Conventional | |
| Previous Owner | $417,000 | Purchase Money Mortgage | |
| Previous Owner | $544,000 | Fannie Mae Freddie Mac | |
| Previous Owner | $433,330 | Purchase Money Mortgage |
Property History
| Date | Event | Price | Change | Sq Ft Price |
|---|---|---|---|---|
| 09/22/2023 09/22/23 | Sold | $1,085,000 | +10.2% | $327 / Sq Ft |
| 09/15/2023 09/15/23 | Pending | -- | -- | -- |
| 08/31/2023 08/31/23 | For Sale | $985,000 | +35.9% | $297 / Sq Ft |
| 09/27/2019 09/27/19 | Sold | $725,000 | 0.0% | $218 / Sq Ft |
| 09/16/2019 09/16/19 | Pending | -- | -- | -- |
| 08/26/2019 08/26/19 | For Sale | $725,000 | -- | $218 / Sq Ft |
Tax History Compared to Growth
Tax History
| Year | Tax Paid | Tax Assessment Tax Assessment Total Assessment is a certain percentage of the fair market value that is determined by local assessors to be the total taxable value of land and additions on the property. | Land | Improvement |
|---|---|---|---|---|
| 2025 | -- | $542,300 | $0 | $0 |
| 2024 | $13,321 | $519,300 | $0 | $0 |
| 2023 | $9,314 | $359,900 | $0 | $0 |
| 2022 | $13,846 | $368,700 | $0 | $0 |
| 2021 | $13,279 | $366,600 | $0 | $0 |
| 2020 | $13,600 | $355,300 | $0 | $0 |
| 2019 | $9,883 | $338,400 | $338,400 | $0 |
| 2018 | $9,704 | $307,500 | $0 | $0 |
| 2017 | $9,360 | $325,600 | $0 | $0 |
| 2016 | $6,620 | $260,286 | $0 | $0 |
| 2015 | -- | $259,508 | $0 | $0 |
| 2014 | -- | $251,400 | $0 | $0 |
| 2013 | -- | $251,400 | $0 | $0 |
Agents Affiliated with this Home
-

Seller's Agent in 2023
Nancy Bishop
The Charles Reinhart Company
(734) 646-1333
378 Total Sales
-

Buyer's Agent in 2023
Scott Nelson
Charles By Reinhart
(734) 255-1838
76 Total Sales
Map
Source: Southwestern Michigan Association of REALTORS®
MLS Number: 23128399
APN: 08-35-220-004
- 3961 N Michael Rd
- #24 Loon Ln
- #53 Loon Ln
- 3867 Hawk Crest Rd
- 4257 Loon Ln
- 4261 Loon Ln
- 4229 Loon Ln
- 4445 Oriole Ct
- 712 Dornoch Dr
- 4290 Duck Dr Unit 18
- 4224 Duck Dr Unit 5
- 4981 W Liberty Rd
- 4262 Duck Dr
- 4236 Duck Dr
- 601 Grosbeak Dr Unit 1
- 560 Little Lake Dr Unit 23
- 560 Little Lake Dr Unit 45
- 762 Bogey Ct Unit 31
- 4944 Scio Church Rd
- 3258 Chamberlain Cir Unit 25
