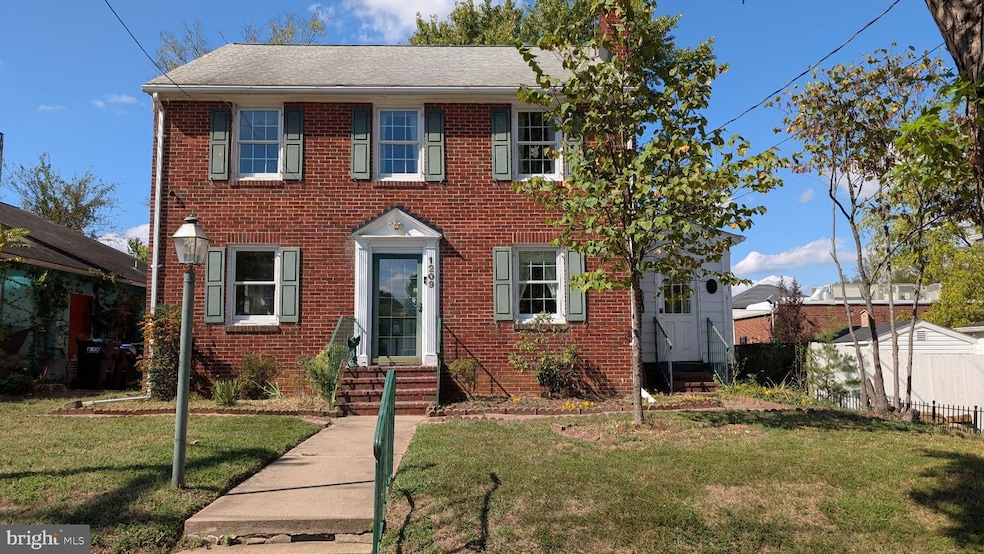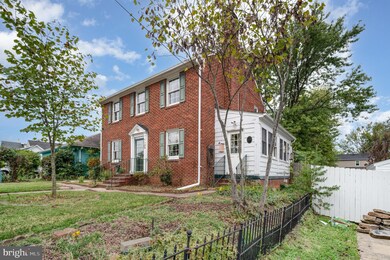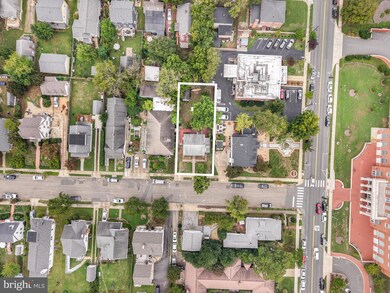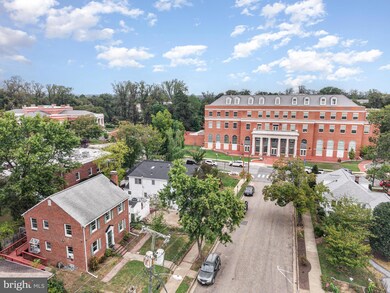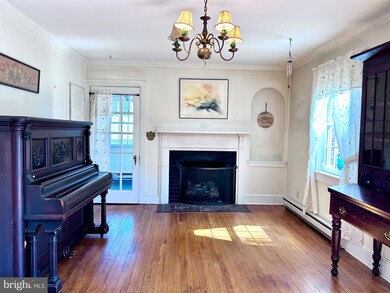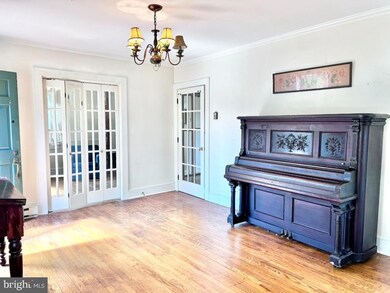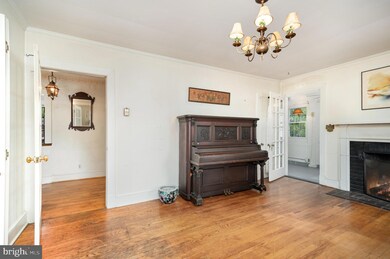1209 Parcell St Fredericksburg, VA 22401
Marye's Heights NeighborhoodEstimated payment $3,055/month
Highlights
- 0.61 Acre Lot
- Deck
- Solid Hardwood Flooring
- Colonial Architecture
- Traditional Floor Plan
- Space For Rooms
About This Home
Location, Location, Location!
This stately brick Colonial home is situated in one of Fredericksburg's most sought-after locations—just steps from the University of Mary Washington and within walking distance to Historic Downtown Fredericksburg, restaurants, shops, parks, places of worship, the bus station and is less than 1.5 miles from the train station for easy commuting.
Filled with character and charm, this two-story home with a full basement offers endless potential for a buyer with excellent visions. Inside, you'll find original solid hardwood floors and classic French doors throughout. The main level features a formal living room with a brick gas fireplace and a built-in niche—perfect for displaying your favorite art. It also has multiple flexible spaces, including a room with crown molding and chair rail that could serve as a formal dining room, office, study, or even a main-level bedroom. This room is adjacent to an unfinished full bathroom, which is ready for your customization.
The galley-style kitchen includes wood cabinetry, tile flooring, and a greenhouse window extension—ideal for plant lovers. Adjacent to the kitchen is a spacious gathering room, perfect for casual or formal dining with friends and family, or could even be used as a den. The windows and doors are wired for a future security system adding extra security and peace of mind. Off this room is a sunroom with tile flooring and abundant windows which offers a cozy space for reading, relaxing, or crafting. Upstairs, you’ll find four generously sized bedrooms, a full bath, and a linen closet. Each bedroom boasts multiple windows for added natural light and built-in shelving with glass doors that are ready for your books or collectables. Access the large attic via pull-down stairs from the 2nd level. It's the perfect storage place with plywood flooring, an attic fan, rods for hanging items, electrical and even offers great potential for finishing into additional living space. The full unfinished basement includes a laundry room with utility sink, workbench, and two additional rooms perfect for a future home gym, hobby space, theater room, or play area—the possibilities are endless!
Outside, enjoy the privacy of a fully fenced backyard with mature trees to include a peach tree, plus a generous sized deck which is ready to be resurfaced for outdoor entertaining. A charming shed with two entrances provides ample storage or could be transformed into a man cave, she-shed, or playhouse.
This is your opportunity to own a home in the Charming City of Fredericksburg for a price that allows you to bring your personal vision to life. With some TLC, this as-is gem can shine once again—don't miss your chance to make it your own!
Listing Agent
julie.boucher@longandfoster.com Long & Foster Real Estate, Inc. License #0225267323 Listed on: 09/27/2025

Home Details
Home Type
- Single Family
Est. Annual Taxes
- $3,400
Year Built
- Built in 1939
Lot Details
- 0.61 Acre Lot
- Lot Dimensions are 55' x 130' x 55' x 130'
- Property is Fully Fenced
- Privacy Fence
- Wood Fence
- Level Lot
- Back and Front Yard
- Property is in average condition
- Property is zoned R4, Residential 4
Home Design
- Colonial Architecture
- Brick Exterior Construction
- Permanent Foundation
- Poured Concrete
- Plaster Walls
- Composition Roof
- Concrete Perimeter Foundation
- Chimney Cap
Interior Spaces
- Property has 2 Levels
- Traditional Floor Plan
- Built-In Features
- Chair Railings
- Crown Molding
- Ceiling Fan
- Screen For Fireplace
- Fireplace Mantel
- Brick Fireplace
- Gas Fireplace
- Double Pane Windows
- Double Hung Windows
- French Doors
- Entrance Foyer
- Living Room
- Formal Dining Room
- Workshop
- Sun or Florida Room
- Laundry Room
- Attic
Kitchen
- Galley Kitchen
- Breakfast Room
- Electric Oven or Range
- Built-In Microwave
- Ice Maker
- Dishwasher
Flooring
- Solid Hardwood
- Ceramic Tile
Bedrooms and Bathrooms
- 4 Bedrooms
- Bathtub with Shower
Basement
- Basement Fills Entire Space Under The House
- Connecting Stairway
- Sump Pump
- Space For Rooms
- Workshop
- Laundry in Basement
Home Security
- Storm Doors
- Flood Lights
Parking
- 2 Parking Spaces
- 2 Driveway Spaces
- Private Parking
- Unpaved Parking
- Off-Street Parking
Accessible Home Design
- Doors swing in
- More Than Two Accessible Exits
- Ramp on the main level
Outdoor Features
- Deck
- Shed
- Outbuilding
- Rain Gutters
Schools
- Hugh Mercer Elementary School
- Walker Grant Middle School
- James Monroe High School
Utilities
- Window Unit Cooling System
- Electric Baseboard Heater
- Natural Gas Water Heater
Community Details
- No Home Owners Association
- College Heights Subdivision
Listing and Financial Details
- Tax Lot 17
- Assessor Parcel Number 7779-64-3783
Map
Home Values in the Area
Average Home Value in this Area
Tax History
| Year | Tax Paid | Tax Assessment Tax Assessment Total Assessment is a certain percentage of the fair market value that is determined by local assessors to be the total taxable value of land and additions on the property. | Land | Improvement |
|---|---|---|---|---|
| 2025 | $3,400 | $441,500 | $180,000 | $261,500 |
| 2024 | $3,016 | $338,900 | $140,000 | $198,900 |
| 2023 | $2,915 | $338,900 | $140,000 | $198,900 |
| 2022 | $2,813 | $338,900 | $140,000 | $198,900 |
| 2021 | $2,813 | $338,900 | $140,000 | $198,900 |
| 2020 | $2,718 | $319,800 | $140,000 | $179,800 |
| 2019 | $2,558 | $319,800 | $140,000 | $179,800 |
| 2018 | $2,558 | $319,800 | $140,000 | $179,800 |
| 2017 | $2,558 | $319,800 | $140,000 | $179,800 |
| 2012 | -- | $280,400 | $150,000 | $130,400 |
Property History
| Date | Event | Price | List to Sale | Price per Sq Ft |
|---|---|---|---|---|
| 09/27/2025 09/27/25 | For Sale | $524,900 | -- | $302 / Sq Ft |
Source: Bright MLS
MLS Number: VAFB2008926
APN: 192-91-L17
- 1504 Augustine Ave
- 1215 Seacobeck St
- 1311 Rowe St
- 1321 Dandridge St
- 1409 Brent St
- 905 Monument Ave
- 913 Sylvania Ave
- 1424 Littlepage St
- 1317 Littlepage St
- 1612 Franklin St
- 811 College Ave
- 918 William St
- 1107 Kenmore Ave
- 1304 Washington Ave
- 1214 Ramble Dr
- 904 Hanover St
- 0 Emancipation Hwy
- 142 Woodland Rd
- 1413 Winchester St
- 622 Stuart St
- 1212 Payne St Unit A- UPPER UNIT
- 1408 Parcell St
- 1419 Dandridge St Unit A
- 1417 Dandridge St Unit C
- 1317 Rappahannock Ave
- 1424 Brent St
- 1400 Kenmore Ave Unit E1
- 1400 Kenmore Ave Unit A3
- 1400 Kenmore Ave Unit A6
- 1400 Kenmore Ave Unit A5
- 821 College Ave
- 1007 Emancipation Hwy
- 1424 William St Unit A
- 1424 William St Unit B
- 1417 Hanover St Unit B
- 1113 Nolan St
- 1003 Kenmore Ave Unit 3
- 1704 Washington Ave
- 708 Amelia St
- 2103 Washington Ave
