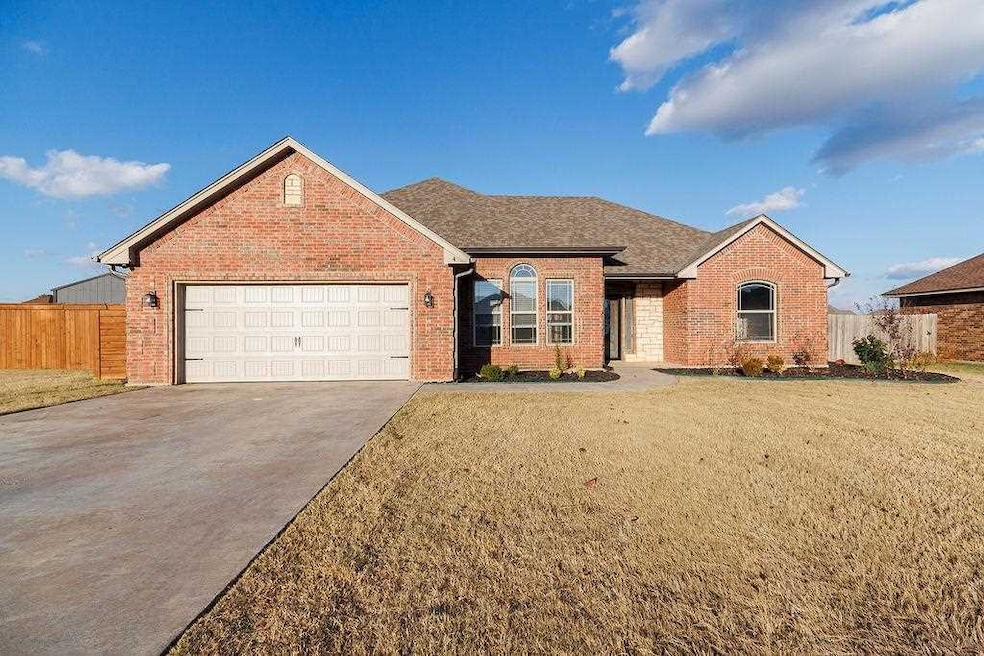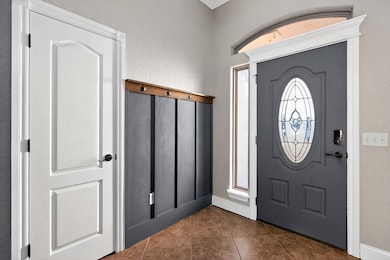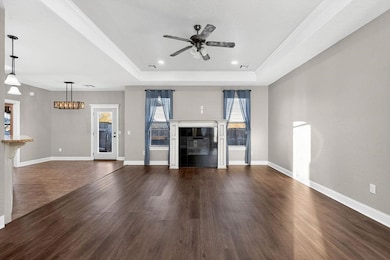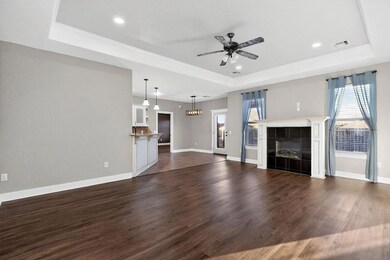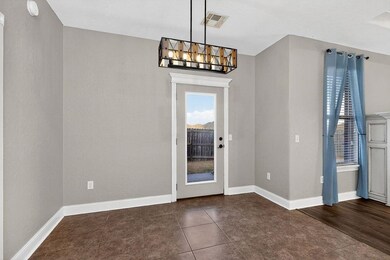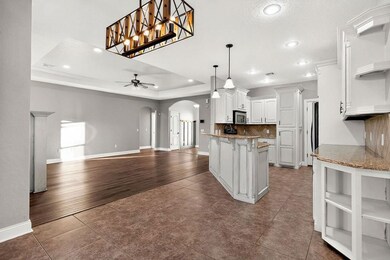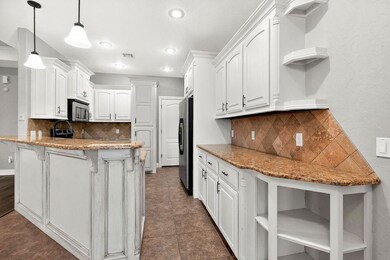
Estimated payment $1,763/month
Highlights
- Two Primary Bedrooms
- Whirlpool Bathtub
- Den
- Elgin Elementary School Rated A-
- Granite Countertops
- Covered Patio or Porch
About This Home
Beautiful home in Rock Bridge Estates! This lovely home sits in a cul-de-sac inside the south entrance into Rock Bridge Estates. You will feel right at home the moment you enter this home. There is a place to hang your jackets and bags just inside the door which is a perfect spot for a bench. The 4th bedroom is just off the entry with double glass doors and so it would make a great office or 4th bedroom as it does have a closet. The living area is spacious and features a lovely tray ceiling and an electric fireplace for cozy evenings. It is open to the dining area and the breakfast bar that separates the kitchen from the dining room. The kitchen is nicely appointed with granite counter tops, painted cabinets with the lower cabinets antiqued. The 1st bedroom is just off the dining area and it is large with plenty of room for a king-sized bed and matching furniture. It has an ensuite bath and walk-in closet. The bath features a whirlpool tub, separate shower, double sink vanity and separated toilet. The 2nd and 3rd bedrooms are located across the living area and both are spacious with nice-sized closets. The 2nd bedroom has a private entrance into the hall bath making it a perfect guest room or workout area. The back yard backs up to the canal so it is private with no home immediately behind it. It features a large storage shed, a dog run on the west side, a covered patio and an open patio. You really need to visit this home to truly appreciate all of its amenities. Call Kim today to schedule your tour of this home! 580-704-9916
Home Details
Home Type
- Single Family
Est. Annual Taxes
- $3,300
Year Built
- Built in 2010 | Remodeled
Lot Details
- Cul-De-Sac
- Wood Fence
Home Design
- Brick Veneer
- Slab Foundation
- Composition Roof
Interior Spaces
- 1,800 Sq Ft Home
- 1-Story Property
- Ceiling height between 8 to 10 feet
- Ceiling Fan
- Self Contained Fireplace Unit Or Insert
- Electric Fireplace
- Double Pane Windows
- Window Treatments
- Combination Kitchen and Dining Room
- Den
- Utility Room
- Washer and Dryer Hookup
- Attic Floors
- Fire and Smoke Detector
Kitchen
- Breakfast Bar
- Stove
- Microwave
- Dishwasher
- Granite Countertops
- Disposal
Flooring
- Carpet
- Ceramic Tile
- Vinyl
Bedrooms and Bathrooms
- 4 Bedrooms
- Double Master Bedroom
- Walk-In Closet
- 2 Bathrooms
- Whirlpool Bathtub
Parking
- 2 Car Garage
- Garage Door Opener
- Driveway
Outdoor Features
- Covered Patio or Porch
- Storage Shed
Schools
- Elgin Elementary And Middle School
- Elgin High School
Utilities
- Central Heating and Cooling System
- Electric Water Heater
Map
Home Values in the Area
Average Home Value in this Area
Tax History
| Year | Tax Paid | Tax Assessment Tax Assessment Total Assessment is a certain percentage of the fair market value that is determined by local assessors to be the total taxable value of land and additions on the property. | Land | Improvement |
|---|---|---|---|---|
| 2025 | -- | $23,199 | $4,061 | $19,138 |
| 2024 | -- | $23,200 | $4,065 | $19,135 |
| 2023 | $2,284 | $21,868 | $3,825 | $18,043 |
| 2022 | $2,184 | $20,827 | $3,825 | $17,002 |
| 2021 | $2,224 | $20,827 | $3,825 | $17,002 |
| 2020 | $2,058 | $20,458 | $3,825 | $16,633 |
| 2019 | $2,251 | $20,635 | $3,825 | $16,810 |
| 2018 | $2,264 | $20,812 | $3,825 | $16,987 |
| 2017 | $2,114 | $20,314 | $3,150 | $17,164 |
| 2016 | $2,095 | $20,308 | $3,150 | $17,158 |
| 2015 | $2,022 | $20,071 | $2,475 | $17,596 |
| 2014 | $2,033 | $20,071 | $2,475 | $17,596 |
Property History
| Date | Event | Price | List to Sale | Price per Sq Ft | Prior Sale |
|---|---|---|---|---|---|
| 12/12/2025 12/12/25 | Pending | -- | -- | -- | |
| 11/25/2025 11/25/25 | For Sale | $284,500 | +56.3% | $158 / Sq Ft | |
| 04/09/2020 04/09/20 | Sold | $182,000 | -3.7% | $101 / Sq Ft | View Prior Sale |
| 03/10/2020 03/10/20 | Pending | -- | -- | -- | |
| 03/06/2020 03/06/20 | For Sale | $189,000 | -- | $105 / Sq Ft |
Purchase History
| Date | Type | Sale Price | Title Company |
|---|---|---|---|
| Quit Claim Deed | -- | None Listed On Document | |
| Warranty Deed | $182,000 | Title & Closing Llc | |
| Warranty Deed | $177,500 | -- |
Mortgage History
| Date | Status | Loan Amount | Loan Type |
|---|---|---|---|
| Previous Owner | $185,424 | VA | |
| Previous Owner | $183,357 | VA |
About the Listing Agent

With over 27 years in the real estate business I bring experience to the table. As an realtor for Re/Max Professional Realtors, I will be the person that you deal with directly throughout the entire real estate process whether selling your home or buying your dream home. I can help you avoid the pitfalls of selling and help you net the most for your home, making the process smooth and worry-free! If you are buying a home, I can assist you with finding your dream home, assist with
Kimberly's Other Listings
Source: Lawton Board of REALTORS®
MLS Number: 170125
APN: 0095142
- 1325 Saddle Rock Dr
- 1511 NE Stone House Dr
- 12420 NE Keeney Rd
- 18 NE Summerwood Dr
- 102 K St
- 109 Sunny Ln
- 906 4th St
- 704 6th St
- 611 7th St
- 519 G St
- 508 2nd St
- 12410 Big Horn Ln
- 203 3rd St
- 101 Pond View
- 11225 NE Marigold Ln
- 13707 NE Kleeman Rd
- 13132 Porsche Ln
- Tract D U S 277
- Tract A U S 277
- Tract C U S 277
