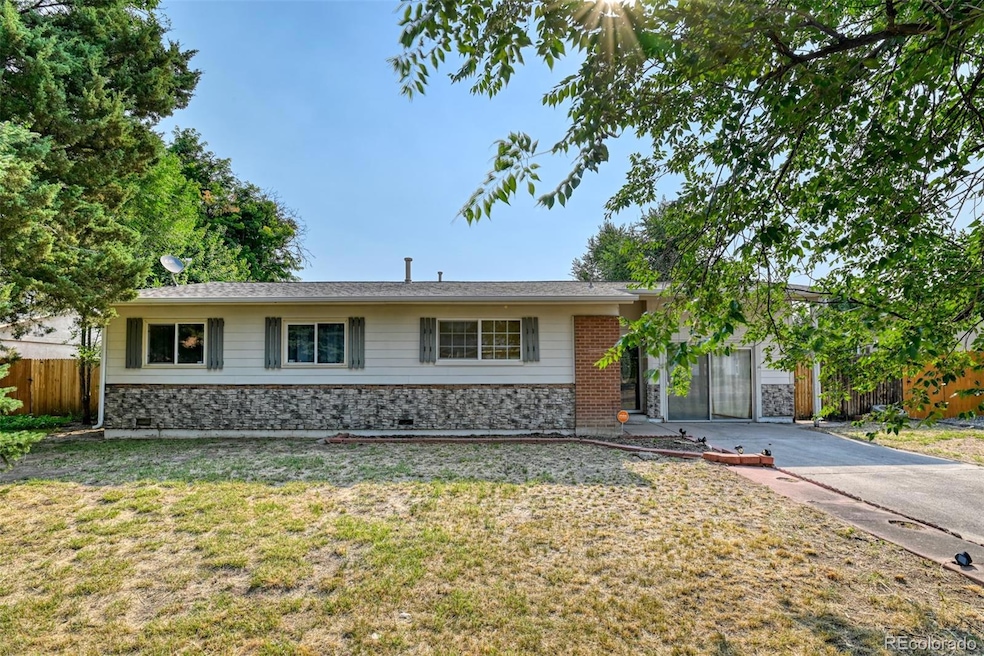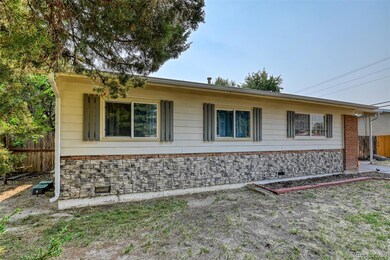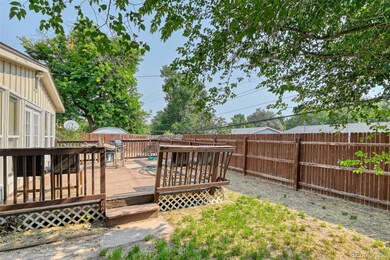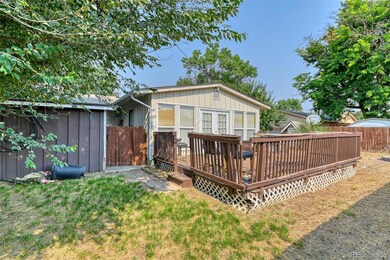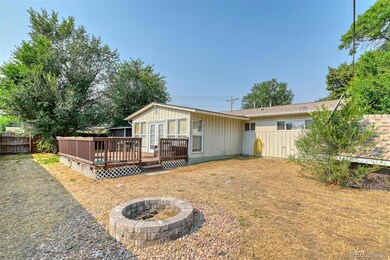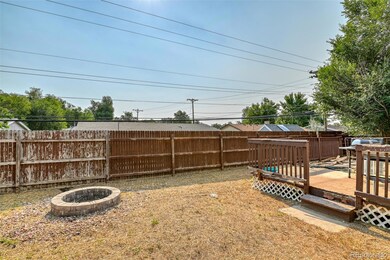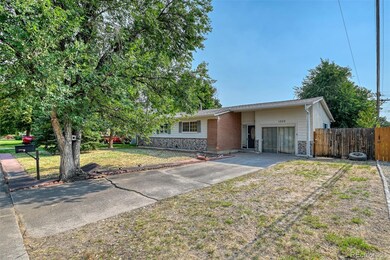
1209 Rosemont Dr Colorado Springs, CO 80911
Security-Widefield NeighborhoodEstimated payment $1,706/month
Highlights
- Wood Flooring
- No HOA
- Laundry Room
- Bonus Room
- Living Room
- 1-Story Property
About This Home
Charming 1,776 SF ranch in the established Security/Widefield neighborhood, just across I-25 from Ft. Carson. This 3-bedroom, 2-bath home features real hardwood floors in the living room and all bedrooms, tile in the entry and master bath, laminate in the family room, lino in the kitchen, laundry, and second bonus room, and carpet in the first bonus room. The large eat-in kitchen offers ample storage and counter space, with a nearby separate laundry room featuring built-in shelving and a countertop. Two bonus rooms provide versatile space: one carpeted room could serve as an office, formal dining, or media/playroom; the other with lino flooring and built-in shelving is ideal for a workshop or craft room. Spacious family room opens to a large deck overlooking a fully fenced, level backyard with a fire pit and 2 sheds for toys or equipment. Appliances included: refrigerator, range, dishwasher; newer water heater, roof (2019), and furnace (2019). Short sale—some TLC will make this home shine!
Listing Agent
Keller Williams Clients Choice Realty Brokerage Email: gytha@hinklerealestate.com,719-492-8646 License #100005139 Listed on: 08/15/2025

Home Details
Home Type
- Single Family
Est. Annual Taxes
- $1,503
Year Built
- Built in 1958
Lot Details
- 7,400 Sq Ft Lot
- Property is zoned RS-5000 CA
Home Design
- Frame Construction
- Composition Roof
Interior Spaces
- 1,776 Sq Ft Home
- 1-Story Property
- Family Room
- Living Room
- Bonus Room
- Laundry Room
Kitchen
- Range
- Dishwasher
Flooring
- Wood
- Carpet
- Linoleum
- Laminate
- Tile
Bedrooms and Bathrooms
- 3 Main Level Bedrooms
Schools
- Widefield Elementary School
- Sproul Middle School
- Widefield High School
Utilities
- No Cooling
- Forced Air Heating System
Community Details
- No Home Owners Association
- Security Subdivision
Listing and Financial Details
- Assessor Parcel Number 65122-07-010
Map
Home Values in the Area
Average Home Value in this Area
Tax History
| Year | Tax Paid | Tax Assessment Tax Assessment Total Assessment is a certain percentage of the fair market value that is determined by local assessors to be the total taxable value of land and additions on the property. | Land | Improvement |
|---|---|---|---|---|
| 2025 | $1,503 | $24,020 | -- | -- |
| 2024 | $1,442 | $24,010 | $4,020 | $19,990 |
| 2023 | $1,442 | $24,010 | $4,020 | $19,990 |
| 2022 | $1,330 | $17,820 | $2,780 | $15,040 |
| 2021 | $1,434 | $18,330 | $2,860 | $15,470 |
| 2020 | $1,104 | $13,710 | $2,500 | $11,210 |
| 2019 | $1,098 | $13,710 | $2,500 | $11,210 |
| 2018 | $957 | $11,150 | $1,870 | $9,280 |
| 2017 | $968 | $11,150 | $1,870 | $9,280 |
| 2016 | $704 | $9,910 | $1,990 | $7,920 |
| 2015 | $722 | $9,910 | $1,990 | $7,920 |
| 2014 | $682 | $9,400 | $1,790 | $7,610 |
Property History
| Date | Event | Price | List to Sale | Price per Sq Ft |
|---|---|---|---|---|
| 09/27/2025 09/27/25 | Price Changed | $300,000 | -16.4% | $169 / Sq Ft |
| 08/15/2025 08/15/25 | For Sale | $359,000 | -- | $202 / Sq Ft |
Purchase History
| Date | Type | Sale Price | Title Company |
|---|---|---|---|
| Warranty Deed | $286,500 | Fitco | |
| Warranty Deed | $233,000 | Unified Title Co | |
| Warranty Deed | $164,500 | Empire Title Co Springs Llc | |
| Special Warranty Deed | $86,000 | Ats | |
| Interfamily Deed Transfer | $120,000 | Security Title | |
| Warranty Deed | $79,900 | -- | |
| Deed | -- | -- | |
| Deed | -- | -- | |
| Deed | -- | -- | |
| Deed | -- | -- |
Mortgage History
| Date | Status | Loan Amount | Loan Type |
|---|---|---|---|
| Open | $296,814 | VA | |
| Previous Owner | $238,009 | VA | |
| Previous Owner | $168,036 | VA | |
| Previous Owner | $118,146 | FHA | |
| Previous Owner | $79,622 | FHA |
About the Listing Agent

Gytha & Karl Hinkle | Compass Team with Keller Williams Clients’ Choice
Serving Colorado Springs for over 18 years, we’re a husband-and-wife real estate team committed to making the buying and selling experience smooth, informed, and downright enjoyable. As longtime Colorado residents with backgrounds as CPAs, we bring a unique blend of market knowledge, financial insight, and genuine care to every client relationship.
We specialize in residential real estate and investment properties,
Gytha's Other Listings
Source: REcolorado®
MLS Number: 7747885
APN: 65122-07-010
- 5063 Marabou Way
- 4814 Pathfinder Dr
- 4813 Neon Way
- 4540 Borden Dr
- 5616 Marabou Way
- 4530 Forsythe Dr
- 4276 Little Rock View
- 4070 Creek Legend View
- 4217 Arvol Cir
- 310 O'Neil Ct
- 663 Seawell Dr
- 4918 Gami Way
- 6021 Santo Domingo Rd
- 4622 Whirling Oak Way
- 3549 Bay Owl Grove
- 3474 Foxridge Dr
- 3425 Briarknoll Dr
- 4513 Brylie Way
- 3340 Bridgewater Dr
- 3444 Hunterwood Dr
