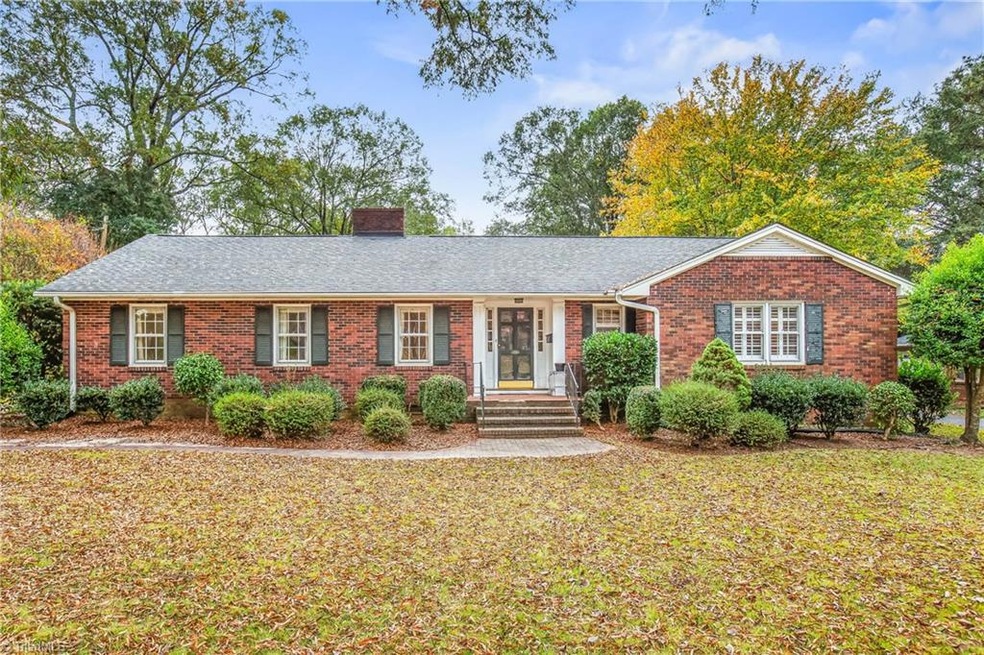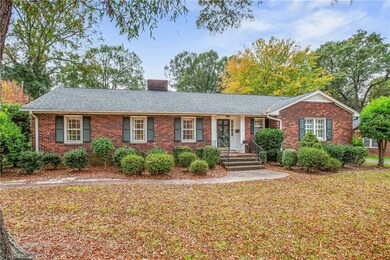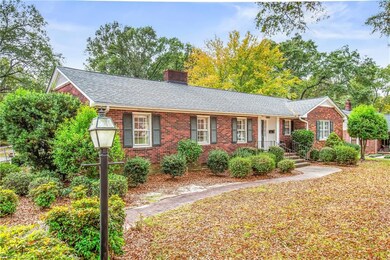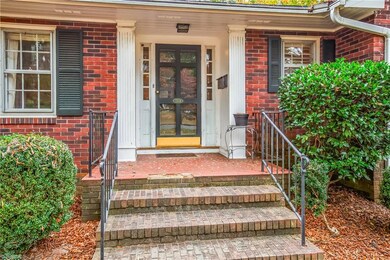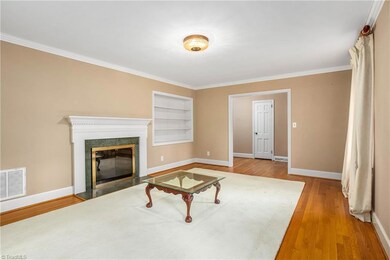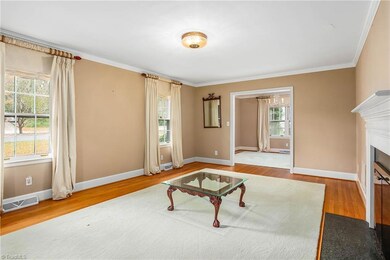
1209 S Belvedere Ave Gastonia, NC 28054
Highlights
- 0.84 Acre Lot
- 2 Car Attached Garage
- Central Air
About This Home
As of February 2025Now being offered at public auction online only. Please review all auction terms and conditions prior to registration. MLS list price is not sellers asking price but current tax value. Welcome to 1209 S Belvedere Ave, Gastonia – a classic brick ranch nestled in a serene, established neighborhood. This charming home boasts traditional curb appeal with its rich brick exterior, vintage black shutters, and well-maintained landscaping. The inviting front walkway leads to a cozy covered entrance, giving this home a welcoming feel. Mature trees surround the property, providing ample shade and a picturesque setting, especially in autumn with vibrant fall foliage. Perfect for those looking to blend character with potential, this property is a fantastic opportunity. Conveniently located near schools, shopping, and dining, this Gastonia gem is ready for its next chapter!
Last Agent to Sell the Property
The Swicegood Group, Inc. License #195929 Listed on: 11/12/2024
Home Details
Home Type
- Single Family
Est. Annual Taxes
- $3,194
Year Built
- Built in 1955
Lot Details
- 0.84 Acre Lot
Parking
- 2 Car Attached Garage
- Driveway
Home Design
- Brick Exterior Construction
- Vinyl Siding
Interior Spaces
- 2,074 Sq Ft Home
- Property has 1 Level
- Living Room with Fireplace
- Dishwasher
Bedrooms and Bathrooms
- 3 Bedrooms
- 2 Full Bathrooms
Utilities
- Central Air
- Heat Pump System
- Heating System Uses Natural Gas
- Electric Water Heater
Community Details
- Property has a Home Owners Association
Listing and Financial Details
- Assessor Parcel Number 109832
- 1% Total Tax Rate
Ownership History
Purchase Details
Home Financials for this Owner
Home Financials are based on the most recent Mortgage that was taken out on this home.Purchase Details
Home Financials for this Owner
Home Financials are based on the most recent Mortgage that was taken out on this home.Similar Homes in Gastonia, NC
Home Values in the Area
Average Home Value in this Area
Purchase History
| Date | Type | Sale Price | Title Company |
|---|---|---|---|
| Warranty Deed | $348,000 | None Listed On Document | |
| Warranty Deed | $348,000 | None Listed On Document | |
| Warranty Deed | $150,000 | -- |
Mortgage History
| Date | Status | Loan Amount | Loan Type |
|---|---|---|---|
| Open | $100,000 | New Conventional | |
| Closed | $100,000 | New Conventional | |
| Previous Owner | $50,000 | No Value Available |
Property History
| Date | Event | Price | Change | Sq Ft Price |
|---|---|---|---|---|
| 02/13/2025 02/13/25 | Sold | $347,599 | +12.9% | $168 / Sq Ft |
| 12/14/2024 12/14/24 | Pending | -- | -- | -- |
| 12/12/2024 12/12/24 | Price Changed | $308,000 | +1.8% | $149 / Sq Ft |
| 12/12/2024 12/12/24 | Price Changed | $302,500 | +39.2% | $146 / Sq Ft |
| 12/09/2024 12/09/24 | Price Changed | $217,250 | -27.3% | $105 / Sq Ft |
| 11/12/2024 11/12/24 | For Sale | $298,770 | -- | $144 / Sq Ft |
Tax History Compared to Growth
Tax History
| Year | Tax Paid | Tax Assessment Tax Assessment Total Assessment is a certain percentage of the fair market value that is determined by local assessors to be the total taxable value of land and additions on the property. | Land | Improvement |
|---|---|---|---|---|
| 2024 | $3,194 | $298,770 | $38,500 | $260,270 |
| 2023 | $3,227 | $298,770 | $38,500 | $260,270 |
| 2022 | $2,530 | $190,190 | $32,000 | $158,190 |
| 2021 | $2,568 | $190,190 | $32,000 | $158,190 |
| 2019 | $2,587 | $190,190 | $32,000 | $158,190 |
| 2018 | $2,485 | $177,518 | $36,000 | $141,518 |
| 2017 | $2,483 | $177,381 | $36,000 | $141,381 |
| 2016 | $2,483 | $177,381 | $0 | $0 |
| 2014 | $2,552 | $182,273 | $55,000 | $127,273 |
Agents Affiliated with this Home
-

Seller's Agent in 2025
Kyle Swicegood
The Swicegood Group, Inc.
(336) 909-2583
1 in this area
153 Total Sales
Map
Source: Triad MLS
MLS Number: 1162907
APN: 109832
- 1121 S Edgemont Ave
- 1116 E Franklin Blvd
- 606 Dartmouth Dr
- 1107 Fairfield Dr
- 121 Patrick St
- 109 N Belvedere Ave
- 1109 Balthis Dr
- 204 Oakdale St
- The Bridgeport Plan at Copper Mill Townhomes - Bucktown series
- The Chatham Plan at Copper Mill Townhomes - Bucktown series
- 408 Elizabeth St
- 815 E Second Ave
- 722 E Airline Ave
- 617 E Garrison Blvd
- 2144 Autumn Cyprus Ave
- 1537 Poston Cir
- 1004 E 8th Ave
- 718 E Maple Ave Unit F
- 1411 Duhart Ave
- 510 E Second Ave
