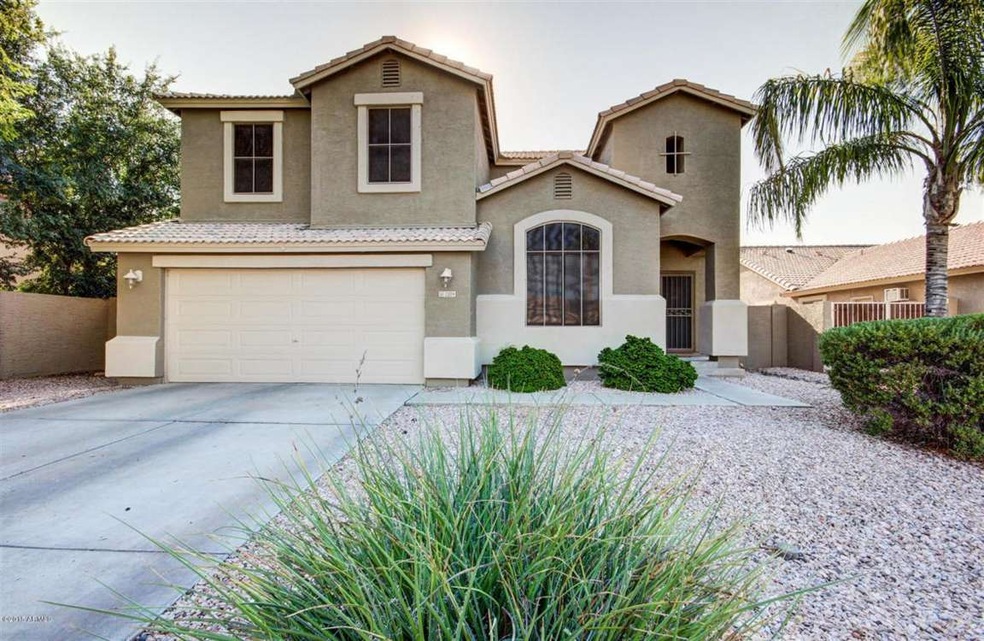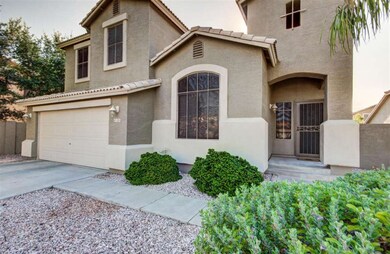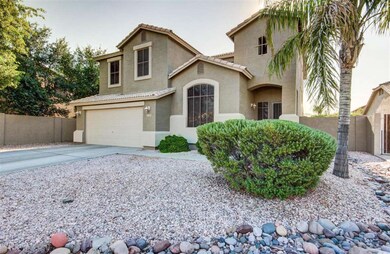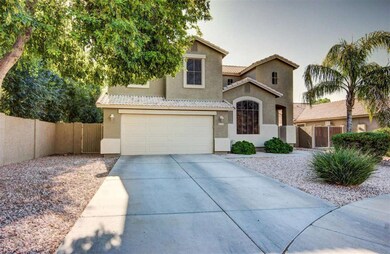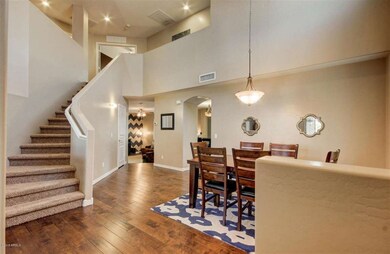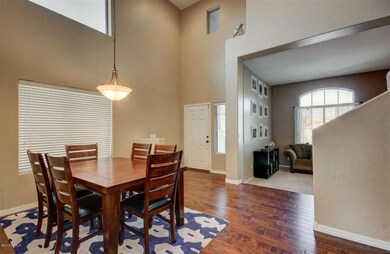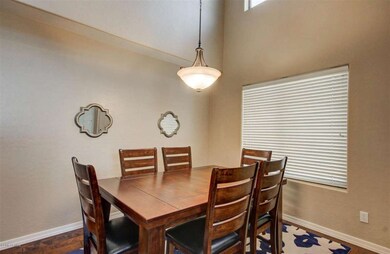
1209 S Park Grove Ct Gilbert, AZ 85296
Downtown Gilbert NeighborhoodHighlights
- Play Pool
- Contemporary Architecture
- Wood Flooring
- Settlers Point Elementary School Rated A-
- Vaulted Ceiling
- Covered patio or porch
About This Home
As of May 2023Shows like a Model Home!Popular Richmond American Open Floorplan.Grand Entrance w/17ft Ceilings,Classic Formal Dining Area w/Dark Hardwood Flooring. Den/Sitting/Computer Room.Walk Upstairs to Plush Neutral Carpeting t/o.Double Door Entry to Master Retreat w/Master Bath featuring Separate Tub/Shower,Double Sinks,Walk in Closet.Large Secondary Bedrooms.Sunken Family Room w/Concrete Flooring,Wired for Surround Sound,Large Picture Windows.Spacious Eat-in Kitchen Boasts Corian Counters,Wood Cabinets,Pantry & Built-in Desk.Arcadia Doors to Backyard features Fenced in Sparkling Pebble Tec Pool.Full Length Covered Patio w/Ceiling Fans.Lush Grassy Area.Cul De Sac/Adj to Grassy Common Grounds.Basketball Crt/Playground Nearby.Whole Home Soft Wtr Filter Sys Included & Owned Security Sys is negotiable.
Last Agent to Sell the Property
West USA Realty License #SA550511000 Listed on: 06/25/2015

Home Details
Home Type
- Single Family
Est. Annual Taxes
- $1,713
Year Built
- Built in 2001
Lot Details
- 7,497 Sq Ft Lot
- Desert faces the front of the property
- Cul-De-Sac
- Block Wall Fence
- Sprinklers on Timer
- Grass Covered Lot
HOA Fees
- $58 Monthly HOA Fees
Parking
- 2 Car Direct Access Garage
- Garage Door Opener
Home Design
- Contemporary Architecture
- Wood Frame Construction
- Tile Roof
- Stucco
Interior Spaces
- 2,090 Sq Ft Home
- 2-Story Property
- Vaulted Ceiling
- Ceiling Fan
- Double Pane Windows
Kitchen
- Eat-In Kitchen
- Breakfast Bar
- Built-In Microwave
Flooring
- Wood
- Carpet
- Concrete
Bedrooms and Bathrooms
- 3 Bedrooms
- Primary Bathroom is a Full Bathroom
- 2.5 Bathrooms
- Dual Vanity Sinks in Primary Bathroom
- Bathtub With Separate Shower Stall
Pool
- Play Pool
- Fence Around Pool
Outdoor Features
- Covered patio or porch
- Playground
Schools
- Settler's Point Elementary School
- Mesquite Jr High Middle School
- Mesquite High School
Utilities
- Refrigerated Cooling System
- Heating Available
- Water Softener
- High Speed Internet
- Cable TV Available
Listing and Financial Details
- Tax Lot 71
- Assessor Parcel Number 304-24-938
Community Details
Overview
- Association fees include ground maintenance
- Ogden And Company Association, Phone Number (480) 649-2596
- Built by Richmond American Homes
- Settlers Crossing Subdivision
Recreation
- Community Playground
Ownership History
Purchase Details
Home Financials for this Owner
Home Financials are based on the most recent Mortgage that was taken out on this home.Purchase Details
Home Financials for this Owner
Home Financials are based on the most recent Mortgage that was taken out on this home.Purchase Details
Home Financials for this Owner
Home Financials are based on the most recent Mortgage that was taken out on this home.Purchase Details
Home Financials for this Owner
Home Financials are based on the most recent Mortgage that was taken out on this home.Purchase Details
Purchase Details
Home Financials for this Owner
Home Financials are based on the most recent Mortgage that was taken out on this home.Purchase Details
Home Financials for this Owner
Home Financials are based on the most recent Mortgage that was taken out on this home.Similar Homes in Gilbert, AZ
Home Values in the Area
Average Home Value in this Area
Purchase History
| Date | Type | Sale Price | Title Company |
|---|---|---|---|
| Warranty Deed | $518,950 | American Title Service Agency | |
| Warranty Deed | $322,000 | Old Republic Title Agency | |
| Warranty Deed | $312,000 | Empire West Title Agency | |
| Warranty Deed | $247,000 | First Arizona Title Agency | |
| Interfamily Deed Transfer | -- | None Available | |
| Warranty Deed | $310,000 | Westland Title Agency Of Az | |
| Warranty Deed | $192,394 | Fidelity National Title |
Mortgage History
| Date | Status | Loan Amount | Loan Type |
|---|---|---|---|
| Open | $363,265 | New Conventional | |
| Previous Owner | $308,000 | New Conventional | |
| Previous Owner | $305,900 | New Conventional | |
| Previous Owner | $302,640 | New Conventional | |
| Previous Owner | $242,526 | FHA | |
| Previous Owner | $25,697 | Construction | |
| Previous Owner | $248,000 | New Conventional | |
| Previous Owner | $153,900 | New Conventional | |
| Closed | $28,800 | No Value Available | |
| Closed | $46,500 | No Value Available |
Property History
| Date | Event | Price | Change | Sq Ft Price |
|---|---|---|---|---|
| 05/09/2023 05/09/23 | Sold | $518,950 | -1.9% | $248 / Sq Ft |
| 04/09/2023 04/09/23 | Pending | -- | -- | -- |
| 03/24/2023 03/24/23 | For Sale | $528,950 | +64.3% | $253 / Sq Ft |
| 05/24/2018 05/24/18 | Sold | $322,000 | 0.0% | $154 / Sq Ft |
| 04/23/2018 04/23/18 | Price Changed | $322,000 | +0.7% | $154 / Sq Ft |
| 04/19/2018 04/19/18 | For Sale | $319,900 | +2.5% | $153 / Sq Ft |
| 08/24/2015 08/24/15 | Sold | $312,000 | -0.9% | $149 / Sq Ft |
| 07/26/2015 07/26/15 | Pending | -- | -- | -- |
| 07/21/2015 07/21/15 | Price Changed | $314,900 | -3.1% | $151 / Sq Ft |
| 06/25/2015 06/25/15 | For Sale | $324,900 | +31.5% | $155 / Sq Ft |
| 12/28/2012 12/28/12 | Sold | $247,000 | -4.6% | $118 / Sq Ft |
| 12/01/2012 12/01/12 | Pending | -- | -- | -- |
| 11/26/2012 11/26/12 | Price Changed | $258,900 | +2.4% | $124 / Sq Ft |
| 11/17/2012 11/17/12 | For Sale | $252,900 | 0.0% | $121 / Sq Ft |
| 11/17/2012 11/17/12 | Price Changed | $252,900 | -9.6% | $121 / Sq Ft |
| 10/30/2012 10/30/12 | Pending | -- | -- | -- |
| 10/29/2012 10/29/12 | Price Changed | $279,900 | -6.7% | $134 / Sq Ft |
| 10/09/2012 10/09/12 | Price Changed | $299,900 | -6.3% | $143 / Sq Ft |
| 09/30/2012 09/30/12 | Price Changed | $320,000 | -5.9% | $153 / Sq Ft |
| 09/17/2012 09/17/12 | For Sale | $340,000 | -- | $163 / Sq Ft |
Tax History Compared to Growth
Tax History
| Year | Tax Paid | Tax Assessment Tax Assessment Total Assessment is a certain percentage of the fair market value that is determined by local assessors to be the total taxable value of land and additions on the property. | Land | Improvement |
|---|---|---|---|---|
| 2025 | $1,978 | $26,828 | -- | -- |
| 2024 | $1,992 | $25,551 | -- | -- |
| 2023 | $1,992 | $41,650 | $8,330 | $33,320 |
| 2022 | $1,930 | $31,200 | $6,240 | $24,960 |
| 2021 | $2,037 | $29,470 | $5,890 | $23,580 |
| 2020 | $2,005 | $27,360 | $5,470 | $21,890 |
| 2019 | $1,844 | $25,620 | $5,120 | $20,500 |
| 2018 | $1,790 | $24,070 | $4,810 | $19,260 |
| 2017 | $1,728 | $22,980 | $4,590 | $18,390 |
| 2016 | $1,782 | $22,270 | $4,450 | $17,820 |
| 2015 | $1,631 | $21,600 | $4,320 | $17,280 |
Agents Affiliated with this Home
-
B
Seller's Agent in 2023
Benita Yacenda
HomeSmart
-

Buyer's Agent in 2023
Andrea Lilienfeld
My Home Group Real Estate
(319) 610-4847
2 in this area
427 Total Sales
-
C
Buyer Co-Listing Agent in 2023
Courtney Lawrence
My Home Group
(602) 699-4554
1 in this area
20 Total Sales
-
C
Buyer Co-Listing Agent in 2023
Courtney McCormick
My Home Group
-
G
Seller's Agent in 2018
Gina McMullen
Redfin Corporation
-
M
Buyer's Agent in 2018
Myra E. Sloan
HomeSmart
Map
Source: Arizona Regional Multiple Listing Service (ARMLS)
MLS Number: 5299044
APN: 304-24-938
- 871 E Sherri Dr
- 664 E Windsor Dr
- 616 E Sheffield Ave
- 742 E Kyle Dr
- 718 E Devon Dr Unit III
- 652 E Devon Dr
- 1405 S Honeysuckle Cir
- 1101 S Hazel St
- 515 E Sherri Dr
- 689 E Stottler Dr
- 520 E Kyle Ct Unit III
- 670 E Betsy Ln
- 963 S Colonial Dr
- 453 E Baylor Ln
- 1037 E Baylor Ln Unit II
- 1071 E Windsor Dr
- 964 E Ranch Rd
- 321 E Sherri Dr
- 308 E Sheffield Ct
- 924 E Redondo Dr
