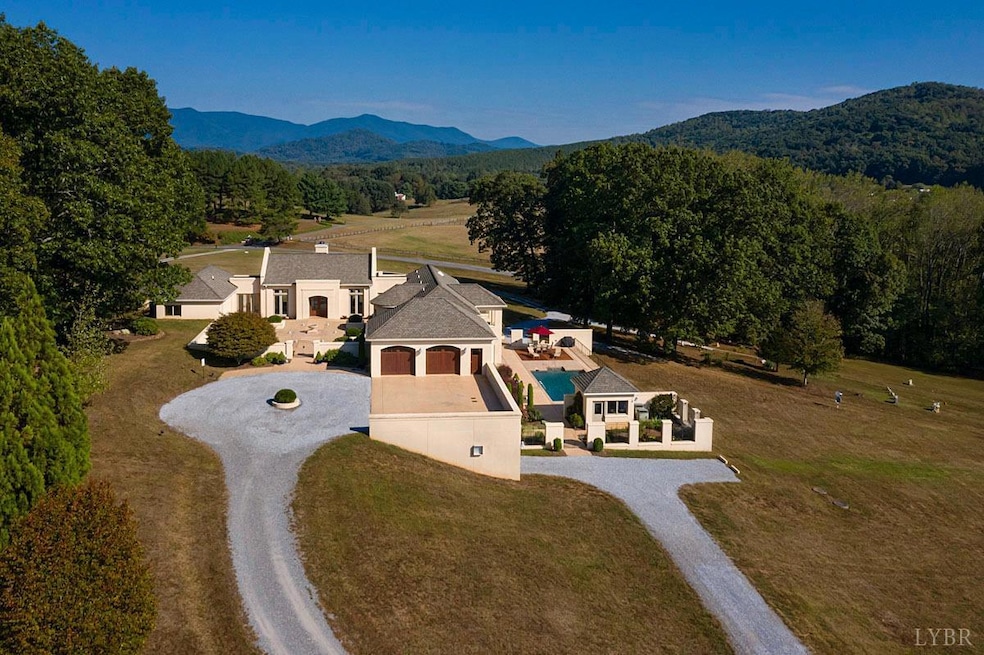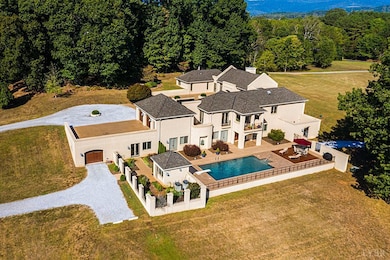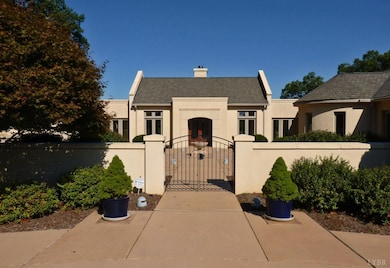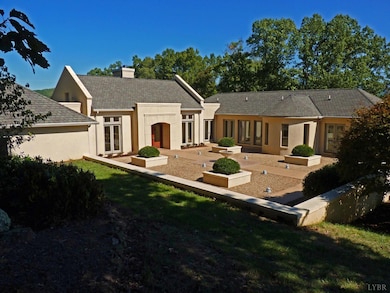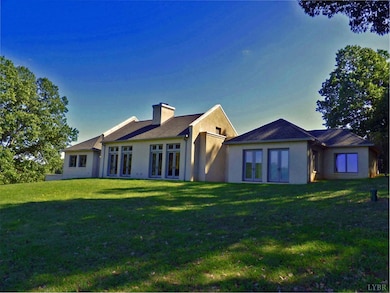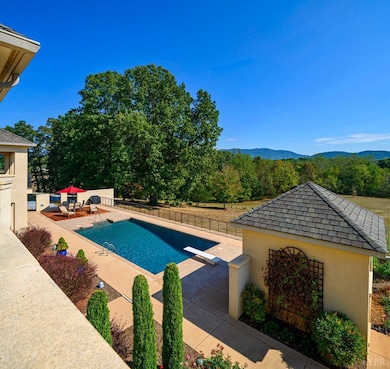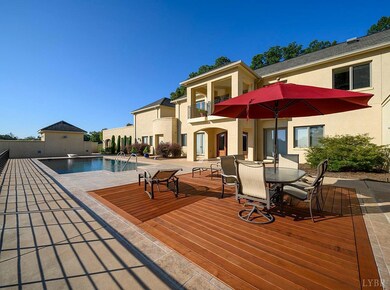Estimated payment $8,849/month
Highlights
- In Ground Pool
- Mountain View
- Living Room with Fireplace
- Forest Middle School Rated A-
- Contemporary Architecture
- Main Floor Bedroom
About This Home
Incredible opportunity to buy below tax-assessed value. Nearly 7,000 finished sqft. situated on 9.5 scenic acres in Bedford County with views of the Blue Ridge Mountains. The main level features a MB & bath with an adjacent private office, a formal dining room, library, a gourmet kitchen, breakfast room, laundry/craft room, billiard room, home theater, a half-bath and an attached two-car garage. The terrace-level features three en-suite BRs with doors opening to the pool, an entertainment room, exercise room, one-car garage and shop area, and mechanical room. A 690 sqft. automobile display area and office on this level could easily be converted to additional living space. The home is complimented by professional landscaping and an in-ground pool.
Home Details
Home Type
- Single Family
Est. Annual Taxes
- $7,914
Year Built
- Built in 2005
Lot Details
- 9.55 Acre Lot
- Privacy Fence
- Landscaped
- Garden
- Property is zoned AP
HOA Fees
- $19 Monthly HOA Fees
Home Design
- Contemporary Architecture
- Slab Foundation
- Poured Concrete
- Shingle Roof
Interior Spaces
- 6,875 Sq Ft Home
- 2-Story Property
- Wet Bar
- Wired For Sound
- Multiple Fireplaces
- Wood Burning Fireplace
- Screen For Fireplace
- Gas Log Fireplace
- Marble Fireplace
- Living Room with Fireplace
- Formal Dining Room
- Workshop
- Mountain Views
- Attic Access Panel
- Fire and Smoke Detector
Kitchen
- Built-In Self-Cleaning Double Oven
- Cooktop
- Dishwasher
- Wine Cooler
Flooring
- Carpet
- Ceramic Tile
Bedrooms and Bathrooms
- Main Floor Bedroom
- Walk-In Closet
- Bathtub Includes Tile Surround
Laundry
- Laundry Room
- Laundry on main level
- Washer and Dryer Hookup
Finished Basement
- Heated Basement
- Walk-Out Basement
- Interior and Exterior Basement Entry
- Workshop
Parking
- Garage
- Basement Garage
- Circular Driveway
Accessible Home Design
- Handicap Shower
- Accessible Doors
Pool
- In Ground Pool
Schools
- Otter River Elementary School
- Forest Midl Middle School
- Jefferson Forest-Hs High School
Utilities
- Heat Pump System
- Radiant Heating System
- Underground Utilities
- Well
- Gas Water Heater
- Septic Tank
- High Speed Internet
- Satellite Dish
Listing and Financial Details
- Assessor Parcel Number 7800801
Community Details
Overview
- Association fees include road maintenance
- Sycamore Creek Subdivision
Building Details
- Net Lease
Map
Home Values in the Area
Average Home Value in this Area
Tax History
| Year | Tax Paid | Tax Assessment Tax Assessment Total Assessment is a certain percentage of the fair market value that is determined by local assessors to be the total taxable value of land and additions on the property. | Land | Improvement |
|---|---|---|---|---|
| 2025 | $6,623 | $1,615,300 | $225,500 | $1,389,800 |
| 2024 | $6,623 | $1,615,300 | $225,500 | $1,389,800 |
| 2023 | $6,594 | $804,150 | $0 | $0 |
| 2022 | $7,532 | $753,200 | $0 | $0 |
| 2021 | $7,532 | $1,506,400 | $122,800 | $1,383,600 |
| 2020 | $7,532 | $1,506,400 | $122,800 | $1,383,600 |
| 2019 | $7,532 | $1,506,400 | $122,800 | $1,383,600 |
| 2018 | $7,931 | $1,525,200 | $122,800 | $1,402,400 |
| 2017 | $7,931 | $1,525,200 | $122,800 | $1,402,400 |
| 2016 | $7,931 | $1,525,200 | $122,800 | $1,402,400 |
| 2015 | $7,931 | $1,525,200 | $122,800 | $1,402,400 |
| 2014 | $7,931 | $1,525,200 | $122,800 | $1,402,400 |
Property History
| Date | Event | Price | List to Sale | Price per Sq Ft |
|---|---|---|---|---|
| 04/24/2025 04/24/25 | For Sale | $1,550,000 | -- | $225 / Sq Ft |
Source: Lynchburg Association of REALTORS®
MLS Number: 358765
APN: 78-9-1
- 2855 Hawkins Ridge Rd
- 2716 Lazenbury Rd Unit 2
- 2-Lot Venturous Trail
- 8 Cifax Rd
- 6796 Charlemont Rd
- 8-Lot Cottage Charm Rd
- 316 Longhill Rd
- 1012 Wythe Dr
- 1315 Donnally Rd
- 1195 Lochwood Hill Dr
- 11 Lochwood Hill Dr
- 1071 Settlersway Ln
- 20 Lochwood Hill Dr
- 21 Lochwood Hill Dr
- 23 Lochwood Hill Dr
- 12 Lochwood Hill Dr
- 5610 Old Cifax Rd
- The Margate Plan at Lochwood
- The Madison Plan at Lochwood
- The Lexington B Plan at Lochwood
- 213 Ivy Ct W
- 172 Villa Oak Cir
- 1084 Madison View Dr
- 1154 Westyn Village Way
- 1008 Easton Ct
- 503 Longwood Ave
- 889 Short St
- 802 Burks Hill Rd
- 225 Coffee Rd
- 1313 Emerald View Ct
- 1483 Hupps Hill Ln
- 1047 E Lawn Dr
- 1061 Spring Creek Dr
- 1029 Daltons Dr
- 1013 Allison Dawn Dr
- 1074 Blane Dr
- 1290 Rainbow Forest Dr Unit B
- 1166 E Lois Ct
- 111 Northwynd Cir
- 72 Viking Dr
