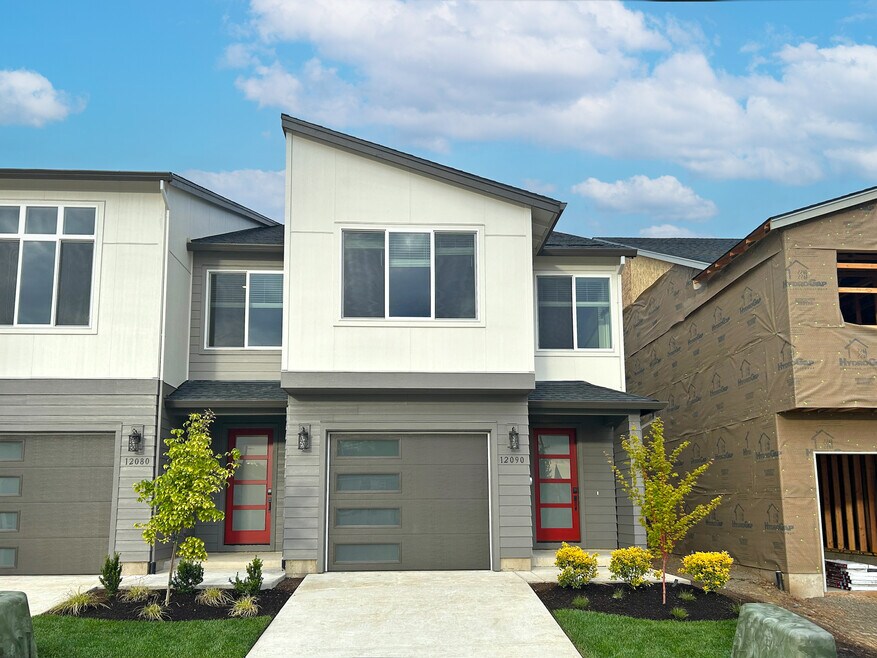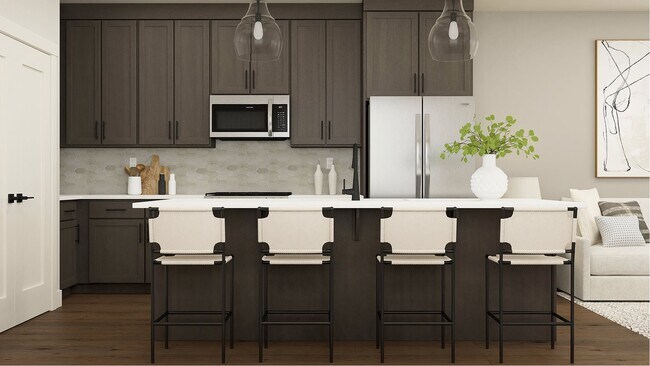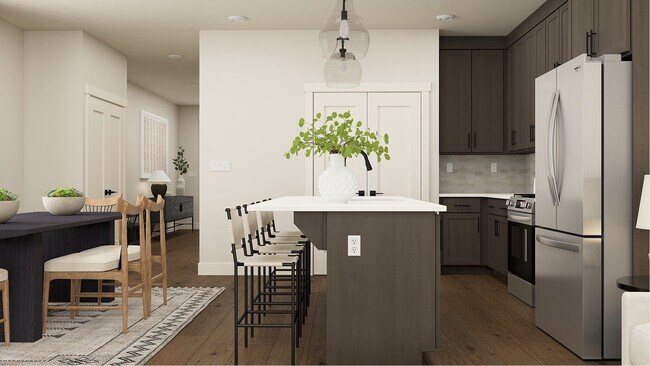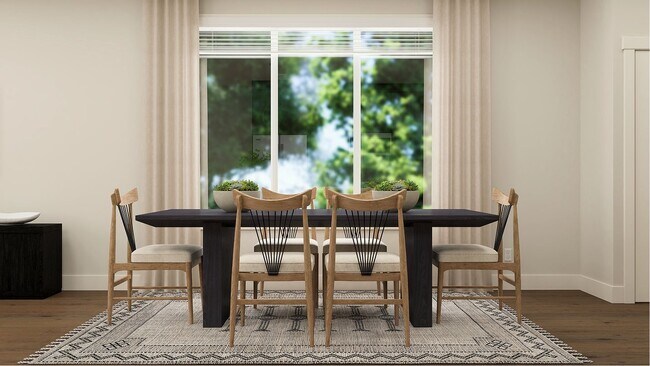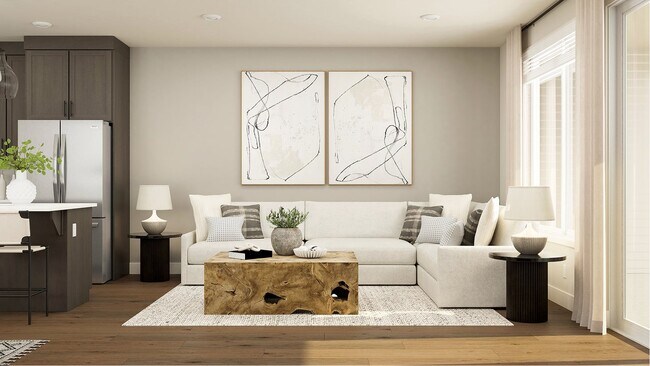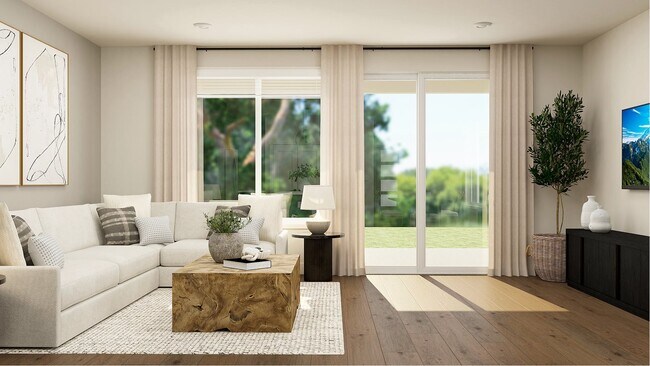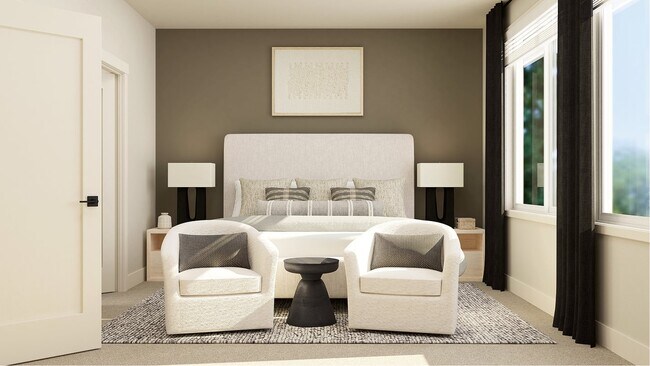
Estimated payment $2,849/month
Highlights
- New Construction
- Views Throughout Community
- Trails
- Highland Park Middle School Rated A-
- Park
About This Home
This two-story townhome with open living spaces and stylish upgrades is located in Scholls Heights! The community features a neighborhood park and offers convenient access to greenspace, golf, top-rated schools, and major shopping destinations.The Helen plan has a spacious open-concept layout on the main level with direct access to a covered patio and backyard with low-maintenance xeriscaping included. Upstairs, a central loft connects two secondary bedrooms and a private primary suite with a full bath and walk-in closet. Designer-selected finishes include quartz countertops, picket-style kitchen backsplash, slab-style upgraded white cabinets with under-cabinet lighting, matte black accents, and luxury vinyl plank flooring for a modern look. The Everything’s Included package offers air conditioning, refrigerator, blinds, and a washer and dryer at no extra cost.
Home Details
Home Type
- Single Family
HOA Fees
- Property has a Home Owners Association
Parking
- 1 Car Garage
Home Design
- New Construction
Interior Spaces
- 2-Story Property
Bedrooms and Bathrooms
- 3 Bedrooms
Community Details
Overview
- Views Throughout Community
Recreation
- Park
- Trails
Map
Other Move In Ready Homes in Scholls Heights
About the Builder
- 12020 SW Trask St Unit LT95
- 12010 SW Trask St Unit LT94
- 12140 SW Trask St
- 12120 SW Trask St
- 12320 SW Silvertip St
- Willow Ridge
- 18155 SW Aspen Butte Ln
- 12675 SW Trask St
- 12415 SW Trask St
- 12640 SW Trask St
- 12660 SW Trask St
- 12655 SW Trask St
- Scholls Heights - Scholls Valley Heights – Silver Series
- Scholls Heights
- Scholls Heights
- Scholls Heights
- Scholls Heights - Scholls Valley Heights – Gold Series
- 18020 SW Monashee Ln
- 18014 SW Monashee Ln
- 18015 SW Monashee Ln
