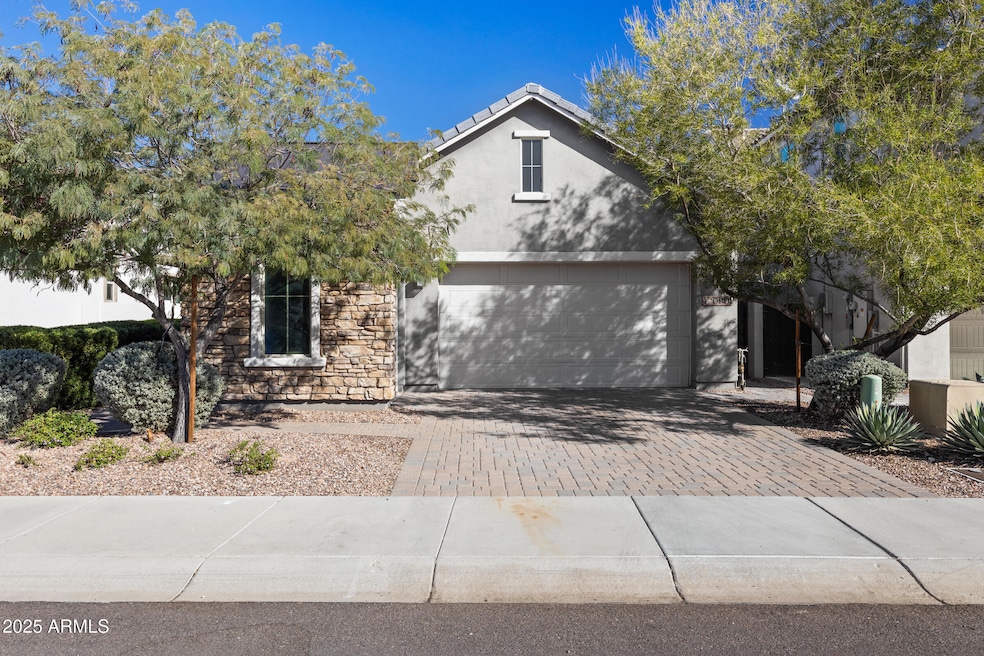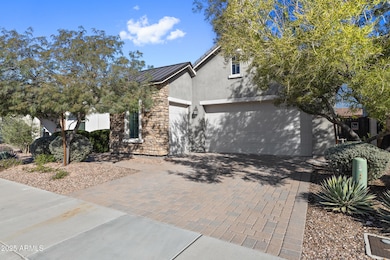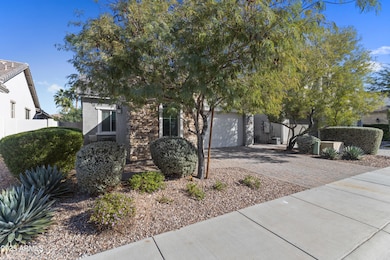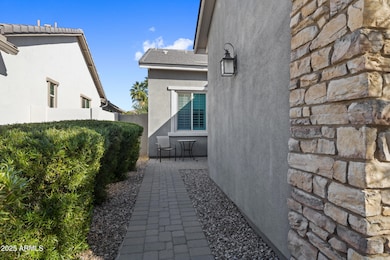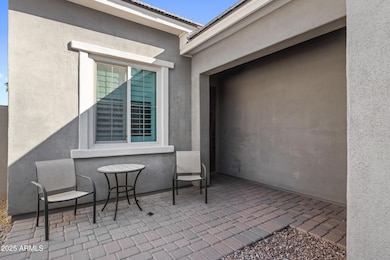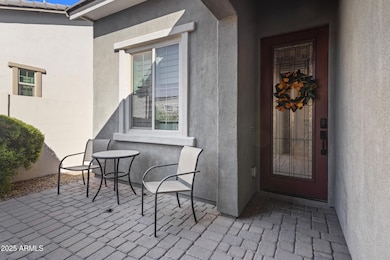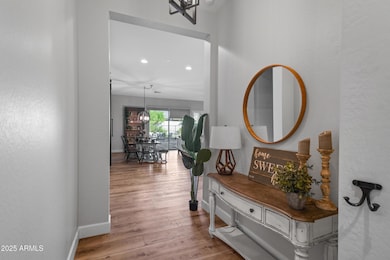12090 W Peak View Rd Peoria, AZ 85383
Estimated payment $2,926/month
Highlights
- Fitness Center
- Heated Spa
- Tennis Courts
- Vistancia Elementary School Rated A-
- Granite Countertops
- Walk-In Pantry
About This Home
Welcome to this highly upgraded home in the sought after Vistancia subdivision! 10 foot ceilings and abundant natural list along with a great room floor plan a very spacious and open floor plan! Owners have invested over $68,000 in upgrades since buying as a new build in 2017! The heart of this home is the show stopping kitchen featuring a granite waterfall island, stainless steel appliances, 42 inch staggered cabinets and a large walk-in pantry! Large primary bedroom and check out the remodeled primary bath! Quartz counters and dual sinks, floor to ceiling tile, led lighted mirrors and a gorgeous walk-in shower! The second bedroom also has it's own private bath! Make your way to the serene back yard that boasts a view fence and is adjacent to a common area with no neighbors behind! No need to bring your lawn mower here, it's very low maintenance with artificial grass and pavers! All of this plus the home is on a north/south facing cul-de-sac lot! Very conveniently located close to shopping, American Leadership Academy, a soon to be built Mountainside Fitness and the 303 Fwy! Vistancia is renowned for its amenities including multiple community pools, tennis and pickle ball courts, indoor basketball court and a workout area! You and your clients are going to love this home!
Listing Agent
Ashby Realty Group, LLC Brokerage Email: ricashby@gmail.com License #SA541728000 Listed on: 11/18/2025
Home Details
Home Type
- Single Family
Est. Annual Taxes
- $2,143
Year Built
- Built in 2017
Lot Details
- 5,426 Sq Ft Lot
- Desert faces the front of the property
- Cul-De-Sac
- Block Wall Fence
- Artificial Turf
- Front and Back Yard Sprinklers
- Sprinklers on Timer
HOA Fees
- $117 Monthly HOA Fees
Parking
- 2.5 Car Garage
- Garage Door Opener
Home Design
- Wood Frame Construction
- Tile Roof
- Stucco
Interior Spaces
- 1,670 Sq Ft Home
- 1-Story Property
- Ceiling height of 9 feet or more
- Ceiling Fan
- Double Pane Windows
Kitchen
- Eat-In Kitchen
- Breakfast Bar
- Walk-In Pantry
- Electric Cooktop
- Built-In Microwave
- Granite Countertops
Flooring
- Floors Updated in 2022
- Vinyl Flooring
Bedrooms and Bathrooms
- 3 Bedrooms
- Bathroom Updated in 2022
- 2.5 Bathrooms
- Dual Vanity Sinks in Primary Bathroom
Eco-Friendly Details
- North or South Exposure
Outdoor Features
- Heated Spa
- Patio
Schools
- Vistancia Elementary School
- Liberty High School
Utilities
- Central Air
- Heating System Uses Natural Gas
Listing and Financial Details
- Tax Lot 6
- Assessor Parcel Number 510-07-698
Community Details
Overview
- Association fees include ground maintenance
- Ccmc Association, Phone Number (480) 921-7500
- Built by Ashton Woods
- Vistancia Parcel A21 A22 Subdivision
Amenities
- Recreation Room
Recreation
- Tennis Courts
- Pickleball Courts
- Community Playground
- Fitness Center
- Fenced Community Pool
- Community Spa
- Bike Trail
Map
Home Values in the Area
Average Home Value in this Area
Tax History
| Year | Tax Paid | Tax Assessment Tax Assessment Total Assessment is a certain percentage of the fair market value that is determined by local assessors to be the total taxable value of land and additions on the property. | Land | Improvement |
|---|---|---|---|---|
| 2025 | $2,178 | $22,970 | -- | -- |
| 2024 | $2,171 | $21,876 | -- | -- |
| 2023 | $2,171 | $34,070 | $6,810 | $27,260 |
| 2022 | $2,157 | $28,420 | $5,680 | $22,740 |
| 2021 | $2,258 | $25,950 | $5,190 | $20,760 |
| 2020 | $2,257 | $25,300 | $5,060 | $20,240 |
| 2019 | $2,179 | $24,100 | $4,820 | $19,280 |
| 2018 | $2,165 | $7,680 | $7,680 | $0 |
| 2017 | $956 | $6,690 | $6,690 | $0 |
| 2016 | $782 | $6,390 | $6,390 | $0 |
| 2015 | $905 | $7,824 | $7,824 | $0 |
Property History
| Date | Event | Price | List to Sale | Price per Sq Ft |
|---|---|---|---|---|
| 11/18/2025 11/18/25 | For Sale | $499,000 | -- | $299 / Sq Ft |
Purchase History
| Date | Type | Sale Price | Title Company |
|---|---|---|---|
| Special Warranty Deed | $294,180 | First American Title Insuran | |
| Cash Sale Deed | $301,400 | First American Title |
Mortgage History
| Date | Status | Loan Amount | Loan Type |
|---|---|---|---|
| Open | $300,504 | VA |
Source: Arizona Regional Multiple Listing Service (ARMLS)
MLS Number: 6948788
APN: 510-07-698
- 12083 W Peak View Rd
- 28930 N 121st Ln
- 12110 W Dale Ln
- 28757 N 121st Ln
- 29277 N 123rd Glen
- 12330 W Cactus Blossom Trail
- 29380 N 122nd Glen
- 28927 N 124th Dr
- 28583 N 123rd Ln
- 29388 N 123rd Glen
- 29031 N 124th Dr
- 29740 N 121st Ave
- 28436 N 123rd Ln
- 11853 W Nadine Way
- 11843 W Nadine Way
- 29067 N 124th Ln
- 29751 N 119th Ln
- 12405 W Roberta Ln
- 29798 N 121st Dr
- 28239 N 123rd Ln
- 12146 W Peak View Rd
- 12319 W Essig Way
- 29372 N 123rd Ave
- 28851 N Vistancia Blvd
- 12114 W Lone Tree Trail
- 29796 N 123rd Dr
- 12576 W Lindbergh Dr
- 12577 W Via Dona Rd
- 28207 N 123rd Ln
- 12563 W Gentle Rain Rd
- 12580 W Via Dona Rd
- 12539 W Hummingbird Terrace
- 12575 W Gentle Rain Rd
- 12578 W Steed Ridge
- 12563 W Hummingbird Terrace
- 12586 W Steed Ridge
- 12594 W Steed Ridge
- 12564 W Hummingbird Terrace
- 28110 N 123rd Ln
- 12576 W Morning Vista Dr
