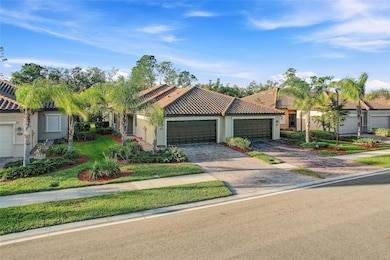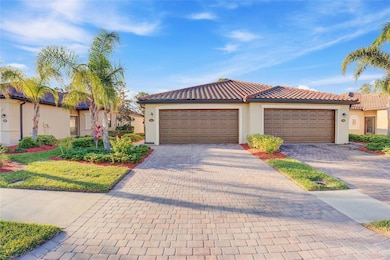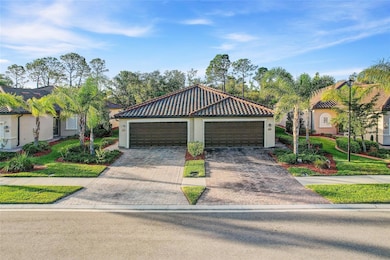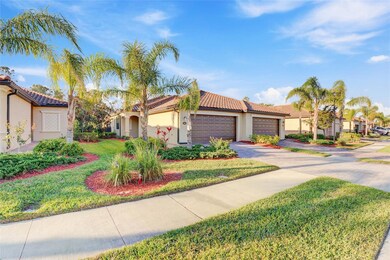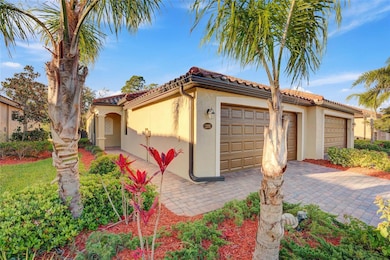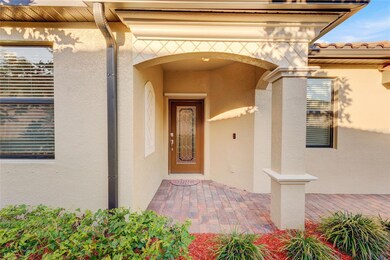12091 Amica Loop Venice, FL 34293
Wellen Park NeighborhoodEstimated payment $2,295/month
Highlights
- Fitness Center
- Gated Community
- Open Floorplan
- Taylor Ranch Elementary School Rated A-
- View of Trees or Woods
- Clubhouse
About This Home
A Home Designed for Comfort & Elegance - Nestled away from the hustle and bustle, this serene villa offers peace and tranquility while still keeping you close to everything. The thoughtfully designed two-bedroom, two-bathroom floor plan with a den provides flexibility—whether you need a home office, guest retreat, or creative space. Step inside and be greeted by rounded corner walls, abundant natural light, and an inviting open layout that enhances the home's airy feel. The private patio is the perfect spot to sip your morning coffee, unwind with a book, or entertain guests while enjoying Florida’s year-round sunshine. Live the Dream at Gran Paradiso – Imagine waking up every day in the home you've always dreamed of—only better. Welcome to Gran Paradiso, a premier community in Wellen Park, one of the fastest-growing areas in Sarasota County. This Tuscan-inspired, resort-style neighborhood offers not only luxurious amenities but also an unbeatable location, placing you close to everything you need for a vibrant and fulfilling lifestyle. Gran Paradiso truly lives up to its name, offering an expansive, resort-style pool—the largest in the area—where you can bask in the Florida sun and unwind in style. Stay active with the state-of-the-art fitness center, tennis and pickleball courts, or explore miles of scenic walking and biking trails. Have grandkids? They'll love the on-site playground! And just beyond the community gates, you'll find delicious restaurants, charming shops, and a picturesque lake—all within Wellen Park.
Listing Agent
PREFERRED SHORE LLC Brokerage Phone: 941-999-1179 License #3431539 Listed on: 03/25/2025

Home Details
Home Type
- Single Family
Est. Annual Taxes
- $3,847
Year Built
- Built in 2019
Lot Details
- 4,900 Sq Ft Lot
- Northwest Facing Home
- Landscaped
- Private Lot
HOA Fees
Parking
- 2 Car Attached Garage
Home Design
- Villa
- Slab Foundation
- Tile Roof
- Block Exterior
- Stucco
Interior Spaces
- 1,568 Sq Ft Home
- Open Floorplan
- High Ceiling
- Ceiling Fan
- Sliding Doors
- Great Room
- Combination Dining and Living Room
- Den
- Views of Woods
- Hurricane or Storm Shutters
Kitchen
- Range
- Microwave
- Dishwasher
- Stone Countertops
- Disposal
Flooring
- Carpet
- Ceramic Tile
Bedrooms and Bathrooms
- 2 Bedrooms
- Primary Bedroom on Main
- 2 Full Bathrooms
Laundry
- Laundry Room
- Dryer
- Washer
Utilities
- Central Heating and Cooling System
- Heat Pump System
- Thermostat
- Underground Utilities
- High Speed Internet
- Cable TV Available
Additional Features
- Reclaimed Water Irrigation System
- Rain Gutters
Listing and Financial Details
- Visit Down Payment Resource Website
- Legal Lot and Block 1214 / 1
- Assessor Parcel Number 0777021214
- $1,630 per year additional tax assessments
Community Details
Overview
- Association fees include 24-Hour Guard, ground maintenance, management, private road
- Castle Group Association, Phone Number (888) 813-3435
- Gran Paradiso Association
- Built by Lennar
- Gran Paradiso Ph 1 Subdivision, Orchid Floorplan
- Gran Paradiso Community
- The community has rules related to deed restrictions, allowable golf cart usage in the community
Amenities
- Clubhouse
- Community Mailbox
Recreation
- Tennis Courts
- Recreation Facilities
- Community Playground
- Fitness Center
- Community Pool
- Community Spa
- Park
- Dog Park
Security
- Security Guard
- Gated Community
Map
Home Values in the Area
Average Home Value in this Area
Tax History
| Year | Tax Paid | Tax Assessment Tax Assessment Total Assessment is a certain percentage of the fair market value that is determined by local assessors to be the total taxable value of land and additions on the property. | Land | Improvement |
|---|---|---|---|---|
| 2024 | $6,795 | $284,169 | -- | -- |
| 2023 | $6,795 | $371,000 | $83,500 | $287,500 |
| 2022 | $6,104 | $349,100 | $85,200 | $263,900 |
| 2021 | $5,012 | $213,500 | $50,000 | $163,500 |
| 2020 | $4,863 | $200,900 | $41,100 | $159,800 |
| 2019 | $1,842 | $35,200 | $35,200 | $0 |
| 2018 | $1,844 | $34,600 | $34,600 | $0 |
Property History
| Date | Event | Price | List to Sale | Price per Sq Ft | Prior Sale |
|---|---|---|---|---|---|
| 08/09/2025 08/09/25 | Price Changed | $299,900 | -7.7% | $191 / Sq Ft | |
| 05/20/2025 05/20/25 | Price Changed | $324,900 | -4.2% | $207 / Sq Ft | |
| 04/30/2025 04/30/25 | Price Changed | $339,000 | -3.1% | $216 / Sq Ft | |
| 03/25/2025 03/25/25 | For Sale | $349,999 | +35.2% | $223 / Sq Ft | |
| 11/15/2019 11/15/19 | Sold | $258,797 | 0.0% | $165 / Sq Ft | View Prior Sale |
| 11/15/2019 11/15/19 | For Sale | $258,797 | -- | $165 / Sq Ft | |
| 08/14/2019 08/14/19 | Pending | -- | -- | -- |
Purchase History
| Date | Type | Sale Price | Title Company |
|---|---|---|---|
| Special Warranty Deed | $258,800 | Calatlantic Title Inc |
Source: Stellar MLS
MLS Number: A4645911
APN: 0777-02-1217
- 12115 Amica Loop
- 12067 Amica Loop
- 12515 Garibaldi Ln
- 12229 Amica Loop
- 12379 Amica Loop
- 12385 Ghiberti Cir Unit 101
- 12500 Ghiberti Cir Unit 101
- 12588 Garibaldi Ln
- 12640 Felice Dr
- 12565 Ghiberti Cir Unit 202
- 12590 Ghiberti Cir Unit 201
- 12550 Ghiberti Cir Unit 101
- 12611 Richezza Dr
- 12370 Canavese Ln
- 12640 Canavese Ln
- 20450 Lagente Cir
- 12285 Canavese Ln
- 12279 Canavese Ln
- 20710 Vita Ct
- 20636 Swallowtail Ct
- 12229 Amica Loop
- 12415 Ghiberti Cir Unit 102
- 12385 Ghiberti Cir Unit 101
- 12500 Ghiberti Cir Unit 102
- 12603 Garibaldi Ln
- 12565 Ghiberti Cir Unit 102
- 12592 Richezza Dr
- 12550 Ghiberti Cir Unit 201
- 12297 Canavese Ln
- 12400 Cinqueterre Dr
- 12075 Firewheel Place
- 20430 Lagente Cir
- 20765 Swallowtail Ct
- 20414 Lagente Cir
- 20650 Romagna Place
- 20145 Lagente Cir
- 20335 Lagente Cir
- 20169 Lagente Cir
- 20465 Bandera Place
- 20312 Lagente Cir

