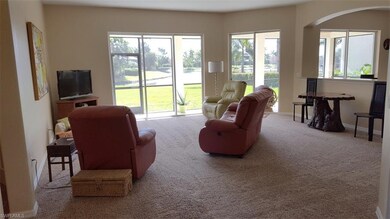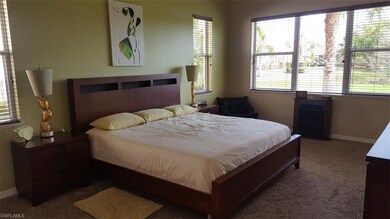
12096 Ledgewood Cir Fort Myers, FL 33913
Gateway NeighborhoodHighlights
- Lake Front
- Community Pool or Spa Combo
- Shutters
- Lanai
- Screened Porch
- 2 Car Attached Garage
About This Home
As of May 2018Must be seen to be fully appreciated. Well-maintained, lakefront, 3-Bedroom/2 Bath. Move-in condition. New in 2015: Air conditioner w/HEPA filter + UV lights, refrigerator, stove, dishwasher, microwave, washer, dryer, whole-house water filter. Eat-in Kitchen: Plenty of cabinets, built-in desk, and island w/sink. View of the lake through the Kitchen sliding glass doors. Great Room: Open floor plan, tall ceiling, lots of light and view of the lake through large sliding glass doors. Screened-in lanai. Generously-size Master BR. Master Bath has double bowl-sink, garden tub, large, glassed-in tile shower, walk-in closet, and lots of light. Third bedroom can be used as a Study or Dining Room. Large back yard has room for a swimming pool. Oversized Garage: opener, extra shelving, and room for storage. Hurricane shutters. Home is directly across the street from a small park, which is a more pleasant view out front than a house. Low HOA dues include pool membership. Pool amenities: lap lanes, bathrooms, hot tub, playground. Safe, quiet, gated neighborhood with plenty of lakes, green space, and kind, courteous neighbors. I hope you enjoy living here as much as I have.
Last Agent to Sell the Property
ADDVANTAGE License #NAPLES-279515707 Listed on: 02/15/2018
Home Details
Home Type
- Single Family
Est. Annual Taxes
- $3,304
Year Built
- Built in 2005
Lot Details
- 8,952 Sq Ft Lot
- Lake Front
- East Facing Home
- Paved or Partially Paved Lot
- Manual Sprinklers System
- Property is zoned PUD
HOA Fees
- $110 Monthly HOA Fees
Parking
- 2 Car Attached Garage
- Automatic Garage Door Opener
- Deeded Parking
Home Design
- Concrete Block With Brick
- Stucco
- Tile
Interior Spaces
- 1,798 Sq Ft Home
- 1-Story Property
- 3 Ceiling Fans
- Ceiling Fan
- Shutters
- Single Hung Windows
- French Doors
- Screened Porch
- Lake Views
- Fire and Smoke Detector
Kitchen
- Eat-In Kitchen
- Range
- Microwave
- Ice Maker
- Dishwasher
- Disposal
Flooring
- Carpet
- Tile
Bedrooms and Bathrooms
- 3 Bedrooms
- Split Bedroom Floorplan
- Walk-In Closet
- 2 Full Bathrooms
- Dual Sinks
- Bathtub With Separate Shower Stall
Laundry
- Laundry Room
- Dryer
- Washer
Outdoor Features
- Patio
- Lanai
Utilities
- Central Heating and Cooling System
- Underground Utilities
- Cable TV Available
Listing and Financial Details
- Assessor Parcel Number 18-45-26-27-0000B.0120
- Tax Block B
Community Details
Recreation
- Community Playground
- Community Pool or Spa Combo
- Park
Ownership History
Purchase Details
Home Financials for this Owner
Home Financials are based on the most recent Mortgage that was taken out on this home.Purchase Details
Home Financials for this Owner
Home Financials are based on the most recent Mortgage that was taken out on this home.Purchase Details
Home Financials for this Owner
Home Financials are based on the most recent Mortgage that was taken out on this home.Similar Homes in the area
Home Values in the Area
Average Home Value in this Area
Purchase History
| Date | Type | Sale Price | Title Company |
|---|---|---|---|
| Warranty Deed | $262,500 | Title Group Of Fort Myers Lt | |
| Warranty Deed | $250,000 | Shoreland Title Inc | |
| Special Warranty Deed | $227,900 | Dba Wci Title |
Mortgage History
| Date | Status | Loan Amount | Loan Type |
|---|---|---|---|
| Open | $210,000 | New Conventional | |
| Previous Owner | $200,000 | New Conventional | |
| Previous Owner | $182,320 | Negative Amortization |
Property History
| Date | Event | Price | Change | Sq Ft Price |
|---|---|---|---|---|
| 07/18/2025 07/18/25 | Price Changed | $379,500 | -1.7% | $211 / Sq Ft |
| 06/11/2025 06/11/25 | Price Changed | $385,900 | -0.9% | $215 / Sq Ft |
| 05/06/2025 05/06/25 | Price Changed | $389,500 | -1.6% | $217 / Sq Ft |
| 04/06/2025 04/06/25 | Price Changed | $395,900 | -1.0% | $220 / Sq Ft |
| 03/15/2025 03/15/25 | Price Changed | $399,900 | -2.3% | $222 / Sq Ft |
| 02/19/2025 02/19/25 | Price Changed | $409,500 | -2.4% | $228 / Sq Ft |
| 02/10/2025 02/10/25 | Price Changed | $419,500 | -2.3% | $233 / Sq Ft |
| 02/04/2025 02/04/25 | For Sale | $429,500 | +63.6% | $239 / Sq Ft |
| 05/09/2018 05/09/18 | Sold | $262,500 | -2.7% | $146 / Sq Ft |
| 03/24/2018 03/24/18 | Pending | -- | -- | -- |
| 03/06/2018 03/06/18 | Price Changed | $269,800 | -3.6% | $150 / Sq Ft |
| 02/15/2018 02/15/18 | For Sale | $280,000 | +12.0% | $156 / Sq Ft |
| 12/18/2014 12/18/14 | Sold | $250,000 | -3.8% | $139 / Sq Ft |
| 12/18/2014 12/18/14 | For Sale | $260,000 | -- | $145 / Sq Ft |
Tax History Compared to Growth
Tax History
| Year | Tax Paid | Tax Assessment Tax Assessment Total Assessment is a certain percentage of the fair market value that is determined by local assessors to be the total taxable value of land and additions on the property. | Land | Improvement |
|---|---|---|---|---|
| 2024 | $5,372 | $352,791 | -- | -- |
| 2023 | $5,372 | $342,516 | $65,479 | $277,037 |
| 2022 | $4,782 | $238,024 | $0 | $0 |
| 2021 | $4,066 | $216,385 | $62,350 | $154,035 |
| 2020 | $4,028 | $208,337 | $61,030 | $147,307 |
| 2019 | $3,855 | $203,497 | $60,500 | $142,997 |
| 2018 | $3,471 | $206,115 | $0 | $0 |
| 2017 | $3,385 | $201,876 | $54,000 | $147,876 |
| 2016 | $3,304 | $199,315 | $54,000 | $145,315 |
| 2015 | $3,506 | $182,100 | $52,000 | $130,100 |
| 2014 | $3,222 | $171,504 | $41,000 | $130,504 |
| 2013 | -- | $164,296 | $33,000 | $131,296 |
Agents Affiliated with this Home
-
S
Seller's Agent in 2025
Stephen Hachey
Flat Fee MLS Realty
-
K
Seller's Agent in 2018
Keith Gordon
ADDVANTAGE
-
K
Buyer's Agent in 2018
Kevin Bundy
Compass Real Estate
-
K
Seller's Agent in 2014
Ken Doran
EXIT Gulf Coast Realty
-
T
Seller Co-Listing Agent in 2014
Tammy Ragone Ballan
EXIT Gulf Coast Realty
-
L
Buyer's Agent in 2014
Lisa Shepard
RE/MAX
Map
Source: Naples Area Board of REALTORS®
MLS Number: 218013658
APN: 18-45-26-27-0000B.0120
- 12931 Valdosta Place
- 12156 Ledgewood Cir
- 12135 Country Day Cir
- 12093 Country Day Cir
- 12454 Country Day Cir
- 11700 Pine Timber Ln
- 12168 Country Day Cir
- 12869 Pastures Way
- 12890 Timber Ridge Dr
- 12296 Country Day Cir
- 12905 Pastures Way
- 11771 Pine Timber Ln
- 12882 Pastures Way
- 12910 Timber Ridge Dr
- 11914 Country Day Cir
- 12950 Timber Ridge Dr
- 11490 Villa Grand Unit 218
- 11490 Villa Grand Unit 221
- 11636 Mahogany Run
- 11500 Villa Grand Unit 310






