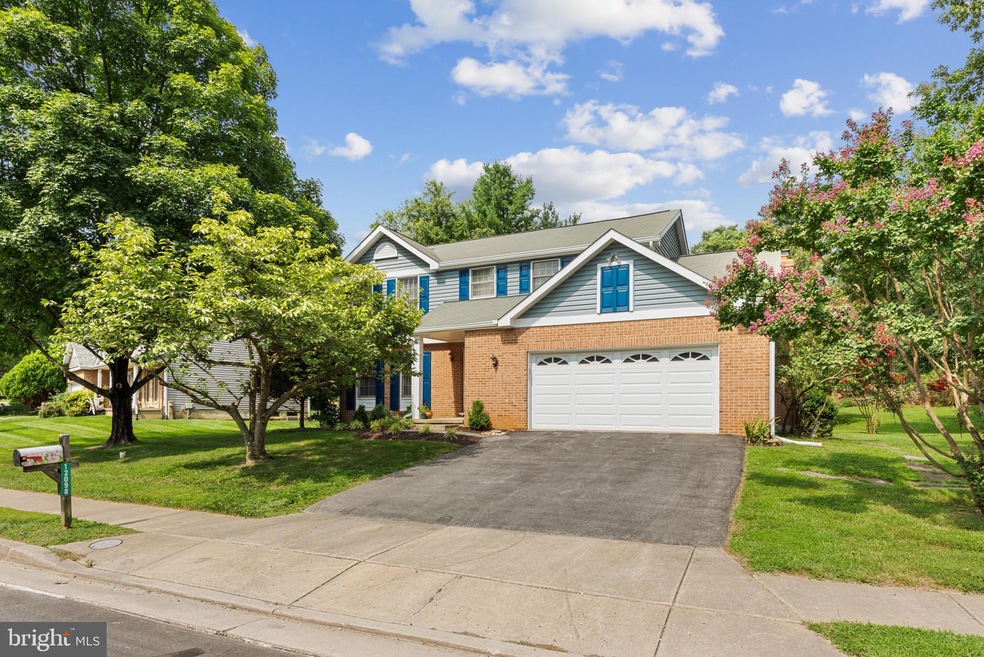
12098 Long Lake Dr Owings Mills, MD 21117
Highlights
- Colonial Architecture
- Recreation Room
- Breakfast Area or Nook
- Deck
- Wood Flooring
- Formal Dining Room
About This Home
As of November 2024BACK ON MARKET!- Buyers financing fell through. Call listing agent with any questions.
Exceptional Properties. Exceptional Clients. Come check out this meticulously maintained home in the highly sought after neighborhood of Worthington Woods. Offering 4 bedrooms all on the top level including a luxury primary en-suite bathroom. On the main level you have the most comfortable family room with a gas fireplace providing a cozy ambiance, an adorable eat in kitchen area, dinning room, living room, powder room and access to the 2 car garage. There is a large back deck to enjoy the beautiful yard and nature as the house backs to trees and privacy making it the perfect location to entertain or relax. The lower level is a finished basement providing plenty of living space, a half bath and a laundry area. Located near major routes and shopping offering accessibility and convenience. You will love this beautiful home!
Last Agent to Sell the Property
AB & Co Realtors, Inc. License #648257 Listed on: 08/22/2024
Home Details
Home Type
- Single Family
Est. Annual Taxes
- $4,020
Year Built
- Built in 1988
Lot Details
- 0.27 Acre Lot
- Property is in excellent condition
HOA Fees
- $16 Monthly HOA Fees
Parking
- 2 Car Attached Garage
- Front Facing Garage
Home Design
- Colonial Architecture
- Brick Exterior Construction
- Permanent Foundation
- Vinyl Siding
Interior Spaces
- Property has 2 Levels
- Chair Railings
- Crown Molding
- Ceiling Fan
- Brick Fireplace
- Family Room Off Kitchen
- Living Room
- Formal Dining Room
- Recreation Room
- Finished Basement
- Laundry in Basement
Kitchen
- Breakfast Area or Nook
- Eat-In Kitchen
- Electric Oven or Range
- Dishwasher
Flooring
- Wood
- Carpet
Bedrooms and Bathrooms
- 4 Bedrooms
- En-Suite Primary Bedroom
- En-Suite Bathroom
- Bathtub with Shower
- Walk-in Shower
Laundry
- Laundry Room
- Dryer
- Washer
Outdoor Features
- Deck
- Patio
Utilities
- Central Air
- Heat Pump System
- Natural Gas Water Heater
Community Details
- Worthington Woodsyde Subdivision
Listing and Financial Details
- Tax Lot 34
- Assessor Parcel Number 04042000011959
Ownership History
Purchase Details
Home Financials for this Owner
Home Financials are based on the most recent Mortgage that was taken out on this home.Purchase Details
Purchase Details
Similar Homes in Owings Mills, MD
Home Values in the Area
Average Home Value in this Area
Purchase History
| Date | Type | Sale Price | Title Company |
|---|---|---|---|
| Deed | $499,990 | Legacy Settlement Services | |
| Deed | $189,000 | -- | |
| Deed | $160,500 | -- |
Mortgage History
| Date | Status | Loan Amount | Loan Type |
|---|---|---|---|
| Open | $449,991 | New Conventional | |
| Previous Owner | $89,905 | Stand Alone Second |
Property History
| Date | Event | Price | Change | Sq Ft Price |
|---|---|---|---|---|
| 11/27/2024 11/27/24 | Sold | $499,990 | 0.0% | $248 / Sq Ft |
| 10/24/2024 10/24/24 | Pending | -- | -- | -- |
| 10/22/2024 10/22/24 | Price Changed | $499,990 | -2.3% | $248 / Sq Ft |
| 10/16/2024 10/16/24 | For Sale | $512,000 | 0.0% | $254 / Sq Ft |
| 09/29/2024 09/29/24 | Pending | -- | -- | -- |
| 09/11/2024 09/11/24 | Price Changed | $512,000 | -2.5% | $254 / Sq Ft |
| 08/22/2024 08/22/24 | For Sale | $525,000 | -- | $261 / Sq Ft |
Tax History Compared to Growth
Tax History
| Year | Tax Paid | Tax Assessment Tax Assessment Total Assessment is a certain percentage of the fair market value that is determined by local assessors to be the total taxable value of land and additions on the property. | Land | Improvement |
|---|---|---|---|---|
| 2025 | $5,243 | $370,867 | -- | -- |
| 2024 | $5,243 | $343,100 | $95,600 | $247,500 |
| 2023 | $2,518 | $331,667 | $0 | $0 |
| 2022 | $4,802 | $320,233 | $0 | $0 |
| 2021 | $4,480 | $308,800 | $95,600 | $213,200 |
| 2020 | $4,480 | $296,567 | $0 | $0 |
| 2019 | $4,344 | $284,333 | $0 | $0 |
| 2018 | $4,182 | $272,100 | $95,600 | $176,500 |
| 2017 | $4,144 | $272,100 | $0 | $0 |
| 2016 | $4,214 | $272,100 | $0 | $0 |
| 2015 | $4,214 | $275,400 | $0 | $0 |
| 2014 | $4,214 | $275,400 | $0 | $0 |
Agents Affiliated with this Home
-

Seller's Agent in 2024
Juliana Weaver
AB & Co Realtors, Inc.
(410) 925-9266
66 Total Sales
-

Buyer's Agent in 2024
Chelsey Joann
Pennant Realty
(410) 716-4445
17 Total Sales
Map
Source: Bright MLS
MLS Number: MDBC2104792
APN: 04-2000011959
- 12113 Long Lake Dr
- 12112 Velvet Hill Dr
- 7 5 Oaks Ct
- 11901 Woodmews Cir
- 17 Rozina Ct
- 16 Carissa Ct
- 12217 Faulkner Dr
- 12278 Bonmot Place
- 37 Wickham Ct
- 338 Stonecastle Ave
- 29 Craftsman Ct
- 17 Craftsman Ct
- 653 Glynock Place
- 24 Latimore Way
- 516 Academy Ave
- 17 Harrod Ct
- 409 Academy Ave
- 1012 Dunholme Rd
- 36 Brampton Ct
- 28 Brampton Ct






