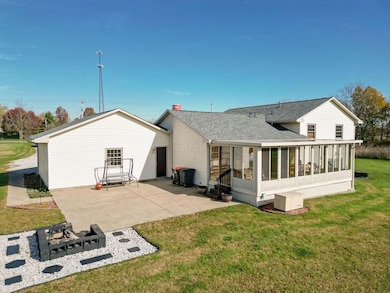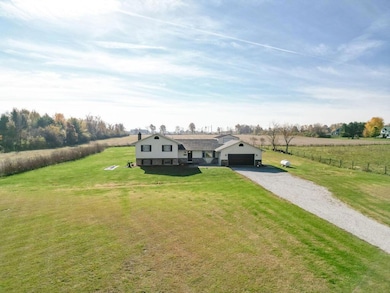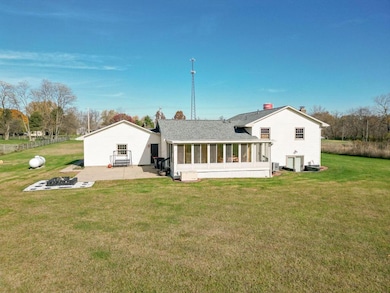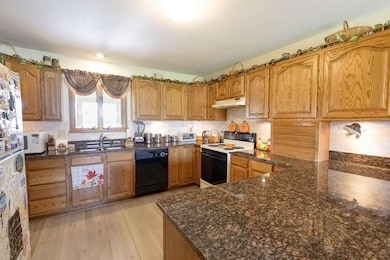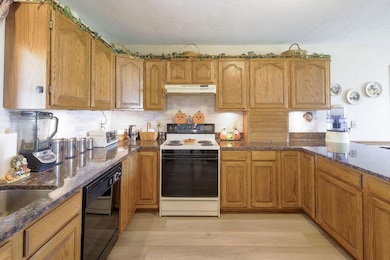
12099 Duncan Plains Rd Johnstown, OH 43031
Estimated payment $4,004/month
Highlights
- Very Popular Property
- 1 Fireplace
- No HOA
- 2.1 Acre Lot
- Sun or Florida Room
- 2 Car Attached Garage
About This Home
Convenience for today and opportunity for tomorrow! This well-kept, split-level home offers over 2 acres of land and is conveniently and strategically situated on the New Albany side of Johnstown, less than half a mile from the Intel Campus. Move right in and enjoy a spacious layout and many updates including granite countertops, LVT flooring, and new roofing in 2025. Upstairs features 3 bedrooms, 2 full baths, including a primary suite with jetted tub. The main level offers a living room, dining room, kitchen and access to the 12' X 26' 3-seasons room and a large patio. Move to the lower level and find a cozy family room with brick fireplace and backyard access as well as a half bath, plus added area for storage or flex space. In addition to the 2-car attached garage, there is a 24' X 40' outbuilding with concrete floor built in 2023.
Home Details
Home Type
- Single Family
Est. Annual Taxes
- $4,499
Year Built
- Built in 1992
Lot Details
- 2.1 Acre Lot
Parking
- 2 Car Attached Garage
- Garage Door Opener
Home Design
- Split Level Home
- Tri-Level Property
- Brick Exterior Construction
- Block Foundation
- Vinyl Siding
Interior Spaces
- 2,280 Sq Ft Home
- 1 Fireplace
- Insulated Windows
- Sun or Florida Room
- Laundry on lower level
Kitchen
- Electric Range
- Dishwasher
Flooring
- Carpet
- Vinyl
Bedrooms and Bathrooms
- 3 Bedrooms
Basement
- Partial Basement
- Walk-Up Access
- Recreation or Family Area in Basement
Outdoor Features
- Patio
- Outbuilding
Utilities
- Forced Air Heating and Cooling System
- Heating System Uses Propane
- Well
- Private Sewer
Community Details
- No Home Owners Association
Listing and Financial Details
- Assessor Parcel Number 052-174144-00.001
Map
Home Values in the Area
Average Home Value in this Area
Tax History
| Year | Tax Paid | Tax Assessment Tax Assessment Total Assessment is a certain percentage of the fair market value that is determined by local assessors to be the total taxable value of land and additions on the property. | Land | Improvement |
|---|---|---|---|---|
| 2024 | $4,499 | $107,490 | $32,270 | $75,220 |
| 2023 | $4,534 | $107,490 | $32,270 | $75,220 |
| 2022 | $3,816 | $85,200 | $19,360 | $65,840 |
| 2021 | $3,991 | $85,200 | $19,360 | $65,840 |
| 2020 | $4,036 | $85,200 | $19,360 | $65,840 |
| 2019 | $3,666 | $71,130 | $18,450 | $52,680 |
| 2018 | $3,689 | $0 | $0 | $0 |
| 2017 | $3,319 | $0 | $0 | $0 |
| 2016 | $2,980 | $0 | $0 | $0 |
| 2015 | $3,034 | $0 | $0 | $0 |
| 2014 | $4,058 | $0 | $0 | $0 |
| 2013 | $2,594 | $0 | $0 | $0 |
Property History
| Date | Event | Price | List to Sale | Price per Sq Ft |
|---|---|---|---|---|
| 11/07/2025 11/07/25 | For Sale | $689,900 | -- | $303 / Sq Ft |
About the Listing Agent

As a real estate professional, I understand that buying or selling a home is more than just a transaction: it’s a life-changing experience. That’s why I am dedicated to providing exceptional, personalized service for all of my clients. I take great pride in the relationships I build and always work relentlessly on the client’s behalf to help them achieve their real estate goals. My philosophy is simple: Clients come first. I pledge to be in constant communication with my clients, keeping them
Steven's Other Listings
Source: Columbus and Central Ohio Regional MLS
MLS Number: 225042302
APN: 052-174144-00.001
- 5520 Clover Valley Rd NW
- 5640 Clover Valley Rd
- 5659 Clover Valley Rd NW
- 11671 Duncan Plains Rd
- 11578 Duncan Plains Rd NW
- 12733 Johnstown Utica Rd
- 13692 Green Chapel Rd NW
- 12550 Green Chapel Rd NW
- 211 Whitetail Trail
- 198 Whitetail Trail
- 336 Raccoon Ave
- 416 Fox Dr
- 500 Pheasant Ct
- 12888 Green Chapel Rd NW
- 5535 Miller Church Rd
- 4987 Mink St NW
- 459 Sunset Dr
- 359 Buena Vista Dr
- 369 Hillview Dr
- 65 Benedict Dr
- 211 Redwood Dr
- 261 Sunset Dr S
- 165 W Jersey St
- 200 S Williams St
- 47 W Jersey St
- 815 Cole Dr
- 7090 Dean Farm Rd
- 5733 Traditions Dr
- 7187 Normanton Dr
- 7175 Normanton Dr
- 4721 Miller Paul Rd
- 6171 Womersley Dr
- 7209 Billy Goat Dr
- 5501 New Albany Rd E
- 6140 Ashtead Dr
- 5704 New Albany Rd W
- 6125 Ashtead Dr
- 6213 Home Park Dr
- 200 W Main St
- 15 Keswick Commons Unit 15

