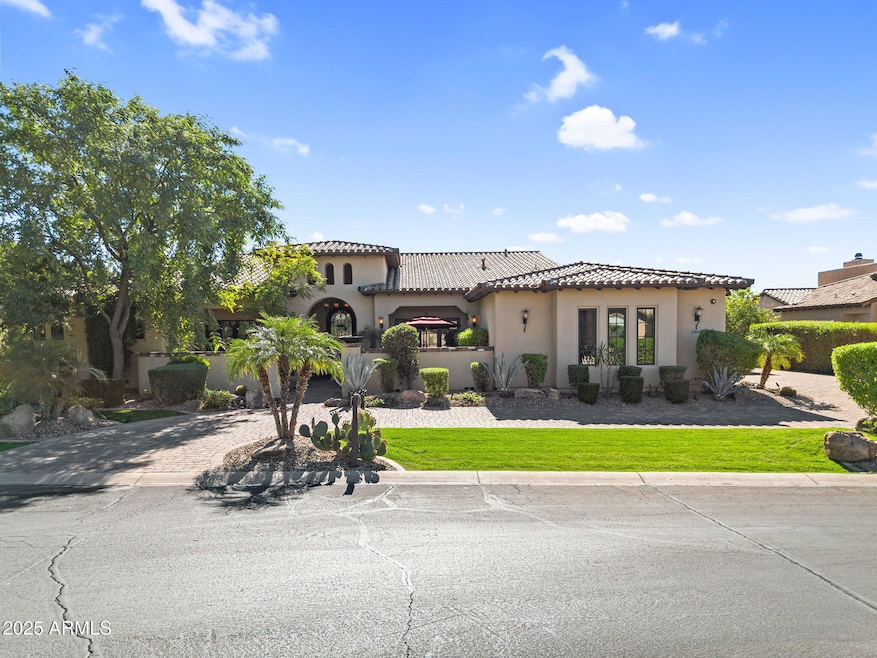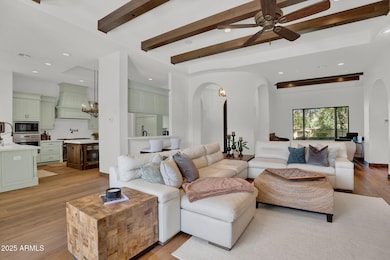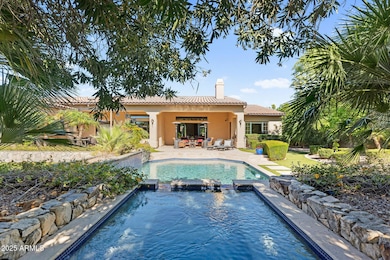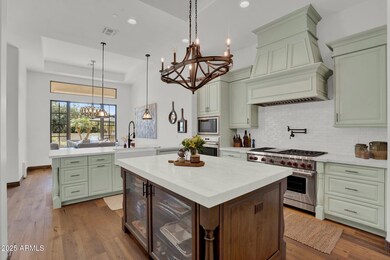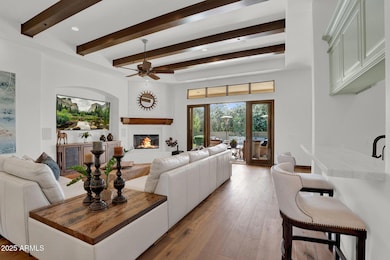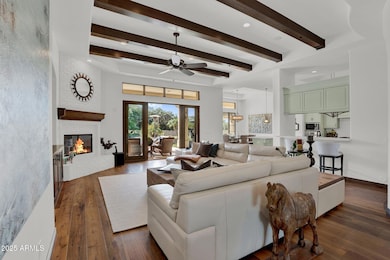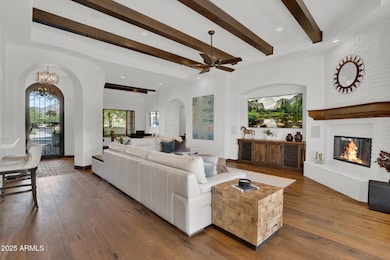
12099 E Arabian Park Dr Scottsdale, AZ 85259
Shea Corridor NeighborhoodEstimated payment $14,516/month
Highlights
- Private Pool
- Gated Community
- Wolf Appliances
- Laguna Elementary School Rated A
- 0.46 Acre Lot
- Wood Flooring
About This Home
Welcome to a sanctuary of refined desert living within one of Scottsdale's pristine gated communities. This newly reimagined estate blends timeless elegance with modern sophistication, crafted for both everyday comfort and grand entertaining. Step into a light-filled open floor plan adorned with wide-plank wood flooring and custom beam detailing. The great room centers around a gas fireplace framed in white brick and opens seamlessly to the resort-style backyard through expansive glass sliders. The gourmet kitchen is a statement in design, featuring soft-close custom cabinetry topped with Taj Mahal satin-finish granite, Wolf appliances, a Sub-Zero refrigerator, ice machine, and Selige tile backsplash. A generous island anchors the space, complemented by a cozy breakfast nook overlooking the pool. Adjacent, the formal dining room opens to a private courtyard for effortless indoor-outdoor entertaining. The primary suite is a serene retreat with private patio access, dual vanities, and a luxurious soaking tub. The massive custom closet rivals a boutique, with built-in organization, a central island with pullouts, and abundant natural light. Additional bedroom offers an ensuite bath and walk-in closet, creating private havens for family and guests. The backyard is pure Arizona resort living: a heated pool with a raised spa spilling over into the water, a built-in BBQ, gas fire table, and low-maintenance turf surrounded by lush mature landscaping. For recreation, enjoy a full sport court - ideal for basketball, pickleball, or tennis. The guest house offers complete independence, featuring a kitchenette with microwave, fridge, kegerator, and wine fridge, a full bath, and the option to add private doors or expand functionality. A separate entrance leads to a one-car garage, perfect for multi-generational living, guests, or income potential. Additional luxuries include plantation shutters, premium fixtures, abundant storage throughout, and an elegant powder room off the primary suite. This home captures the essence of Scottsdale luxury, where design, comfort, and recreation converge beautifully. Owner is a licensed real estate agent in the state of Arizona.
Listing Agent
Keller Williams Realty Phoenix License #SA681849000 Listed on: 11/12/2025

Home Details
Home Type
- Single Family
Est. Annual Taxes
- $4,986
Year Built
- Built in 2015
Lot Details
- 0.46 Acre Lot
- Block Wall Fence
- Artificial Turf
- Front Yard Sprinklers
- Grass Covered Lot
HOA Fees
- $133 Monthly HOA Fees
Parking
- 3 Car Garage
- 2 Open Parking Spaces
- Garage Door Opener
- Circular Driveway
Home Design
- Wood Frame Construction
- Tile Roof
- Stucco
Interior Spaces
- 4,409 Sq Ft Home
- 1-Story Property
- Ceiling Fan
- Gas Fireplace
- Plantation Shutters
- Living Room with Fireplace
Kitchen
- Breakfast Area or Nook
- Built-In Microwave
- Wolf Appliances
- Kitchen Island
Flooring
- Wood
- Carpet
- Tile
Bedrooms and Bathrooms
- 5 Bedrooms
- Primary Bathroom is a Full Bathroom
- 4.5 Bathrooms
- Dual Vanity Sinks in Primary Bathroom
- Soaking Tub
- Bathtub With Separate Shower Stall
Pool
- Private Pool
- Heated Spa
Outdoor Features
- Covered Patio or Porch
- Built-In Barbecue
Schools
- Copper Ridge Elementary And Middle School
- Arcadia High School
Utilities
- Central Air
- Heating System Uses Natural Gas
Listing and Financial Details
- Tax Lot 72
- Assessor Parcel Number 217-32-391
Community Details
Overview
- Association fees include ground maintenance, street maintenance
- Pueblo Bonito Comm. Association, Phone Number (602) 433-0331
- Built by Cambric Construction
- Pueblo Bonito Unit 4 Subdivision
Recreation
- Pickleball Courts
- Sport Court
Security
- Gated Community
Map
Home Values in the Area
Average Home Value in this Area
Tax History
| Year | Tax Paid | Tax Assessment Tax Assessment Total Assessment is a certain percentage of the fair market value that is determined by local assessors to be the total taxable value of land and additions on the property. | Land | Improvement |
|---|---|---|---|---|
| 2025 | $5,231 | $82,564 | -- | -- |
| 2024 | $4,922 | $78,632 | -- | -- |
| 2023 | $4,922 | $132,070 | $26,410 | $105,660 |
| 2022 | $4,639 | $101,530 | $20,300 | $81,230 |
| 2021 | $4,966 | $94,110 | $18,820 | $75,290 |
| 2020 | $4,917 | $89,080 | $17,810 | $71,270 |
| 2019 | $4,724 | $88,460 | $17,690 | $70,770 |
| 2018 | $4,555 | $80,380 | $16,070 | $64,310 |
| 2017 | $4,337 | $74,510 | $14,900 | $59,610 |
| 2016 | $1,533 | $28,395 | $28,395 | $0 |
| 2015 | $1,556 | $22,320 | $22,320 | $0 |
Property History
| Date | Event | Price | List to Sale | Price per Sq Ft |
|---|---|---|---|---|
| 11/13/2025 11/13/25 | Pending | -- | -- | -- |
| 11/12/2025 11/12/25 | For Sale | $2,650,000 | -- | $601 / Sq Ft |
Purchase History
| Date | Type | Sale Price | Title Company |
|---|---|---|---|
| Interfamily Deed Transfer | -- | None Available | |
| Cash Sale Deed | $322,500 | Lawyers Title Of Arizona Inc |
About the Listing Agent

Luxury Expert - White Mountains of Arizona
Welcome to the White Mountains of Arizona! I specialize in the Show Low, Pinetop, Lakeside and White Mountain area. Living in the White Mountains is a lifestyle choice. No matter what your real estate needs my team and I can help you navigate the process. Our area is a second home market by nature which requires local expertise and market knowledge to keep more of your money in your pocket. Our team has that experience and is the top rated team in
Joseph's Other Listings
Source: Arizona Regional Multiple Listing Service (ARMLS)
MLS Number: 6946074
APN: 217-32-391
- 12313 E Gold Dust Ave
- 11858 E Gold Dust Ave
- 10488 N 119th Place
- 12329 E North Ln
- Plan One at Emerald Hills
- Plan Two at Emerald Hills
- 12055 E Clinton St
- xx E Shea Blvd Unit 1
- 12183 E Mercer Ln
- 12134 E Mercer Ln
- 11680 E Sorrel Ln
- 11816 E Terra Dr
- 11759 E Becker Ln
- 9606 N 117th St
- 11751 E Becker Ln
- 11859 E Terra Dr
- 11747 E Becker Ln
- 12524 E Saddlehorn Trail
- 10713 N 124th Place
- 12092 E Bella Vista Cir
