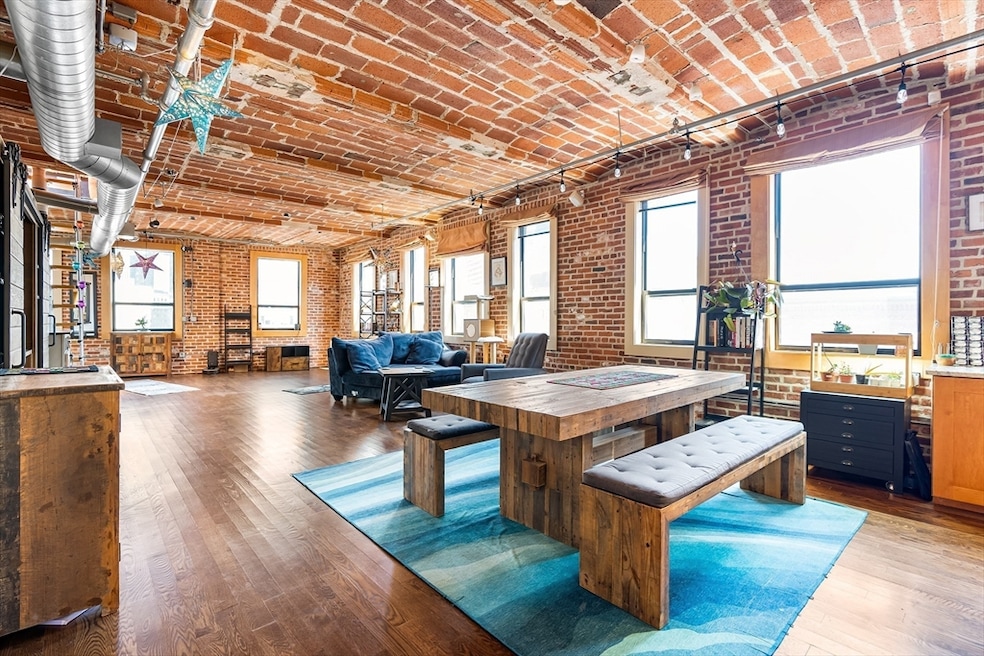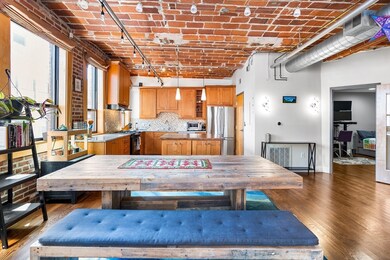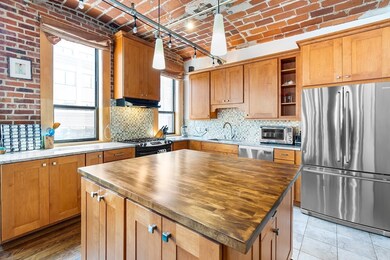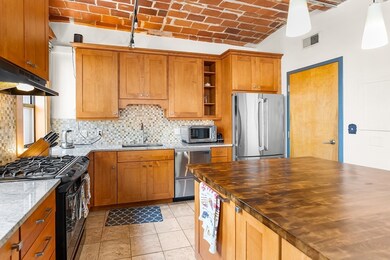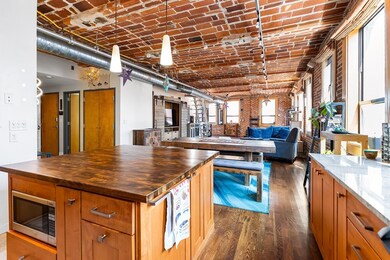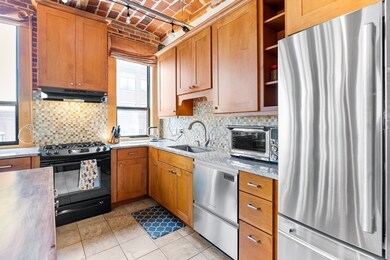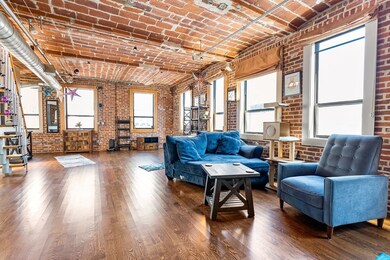121-123 Beach St Unit 801 Boston, MA 02111
Estimated payment $9,390/month
Highlights
- Medical Services
- 5-minute walk to South Station
- Deck
- City View
- Open Floorplan
- 2-minute walk to Reggie Wong Memorial Park
About This Home
Experience the pinnacle of sophisticated living where urban charm meets luxury in this breathtaking 2-bed, 2-bath penthouse loft. Soaring ceilings, exposed brick, and handcrafted hardwood floors create a dramatic aesthetic, while oversized windows flood the open-plan layout with natural light—perfect for both serene relaxation and vibrant entertaining. The sunlit primary suite offers a spa-inspired bath and custom California closets designed for elegant functionality. Step outside to your private rooftop oasis, complete with a built-in gas grill and mounted outdoor TV—ideal for alfresco dining and hosting under the stars. Positioned just steps from South Station, Chinatown, Seaport, and the Financial District, this home offers both elevated comfort and unbeatable access to the best of the city. A rare opportunity to own a residence that blends timeless character with modern luxury in one of Boston’s most dynamic neighborhoods.
Listing Agent
Stacey Bryant
Redfin Corp. Listed on: 04/28/2025

Property Details
Home Type
- Condominium
Est. Annual Taxes
- $14,939
Year Built
- Built in 1899
HOA Fees
- $752 Monthly HOA Fees
Parking
- Off-Street Parking
Home Design
- Entry on the 8th floor
- Brick Exterior Construction
- Rubber Roof
- Stone
Interior Spaces
- 1,536 Sq Ft Home
- 1-Story Property
- Open Floorplan
- Ceiling Fan
- Recessed Lighting
- Decorative Lighting
- Light Fixtures
- Insulated Windows
- Stained Glass
- Bay Window
- City Views
- Intercom
Kitchen
- Oven
- Stove
- Range with Range Hood
- Microwave
- ENERGY STAR Qualified Refrigerator
- ENERGY STAR Qualified Dishwasher
- Wine Refrigerator
- Solid Surface Countertops
- Disposal
Flooring
- Wood
- Ceramic Tile
Bedrooms and Bathrooms
- 2 Bedrooms
- 2 Full Bathrooms
- Bathtub with Shower
- Separate Shower
Laundry
- Laundry on main level
- ENERGY STAR Qualified Dryer
- ENERGY STAR Qualified Washer
Location
- Property is near public transit
- Property is near schools
Additional Features
- Deck
- Forced Air Heating and Cooling System
Listing and Financial Details
- Assessor Parcel Number W:03 P:05346 S:042,3344026
Community Details
Overview
- Association fees include water, sewer, insurance, maintenance structure, snow removal
- 27 Units
- Mid-Rise Condominium
Amenities
- Medical Services
- Shops
- Coin Laundry
- Elevator
Recreation
- Park
- Jogging Path
- Bike Trail
Pet Policy
- Pets Allowed
Map
Home Values in the Area
Average Home Value in this Area
Property History
| Date | Event | Price | List to Sale | Price per Sq Ft | Prior Sale |
|---|---|---|---|---|---|
| 07/22/2025 07/22/25 | Price Changed | $1,400,000 | -3.4% | $911 / Sq Ft | |
| 06/09/2025 06/09/25 | Price Changed | $1,450,000 | -3.3% | $944 / Sq Ft | |
| 04/28/2025 04/28/25 | For Sale | $1,499,900 | +2.5% | $976 / Sq Ft | |
| 03/27/2023 03/27/23 | Sold | $1,462,650 | -2.5% | $952 / Sq Ft | View Prior Sale |
| 01/17/2023 01/17/23 | Pending | -- | -- | -- | |
| 12/01/2022 12/01/22 | Price Changed | $1,500,000 | -2.6% | $977 / Sq Ft | |
| 10/24/2022 10/24/22 | Price Changed | $1,540,000 | -3.1% | $1,003 / Sq Ft | |
| 09/21/2022 09/21/22 | For Sale | $1,590,000 | -- | $1,035 / Sq Ft |
Source: MLS Property Information Network (MLS PIN)
MLS Number: 73365481
- 111 Beach St Unit 1F
- 111 Beach St Unit 5C
- 96 South St Unit 3
- 90 South St Unit 3
- Residence 37–49F Plan at Ritz- Carlton Residences
- Residence 37–49H Plan at Ritz- Carlton Residences
- Residence 37–49K Plan at Ritz- Carlton Residences
- Residence 37–49D Plan at Ritz- Carlton Residences
- Residence C 36th Floor Plan at Ritz- Carlton Residences
- Residence 37–49G Plan at Ritz- Carlton Residences
- Penthouse Duplex 50th floor - Main Floor Plan at Ritz- Carlton Residences
- Residence 37–49J Plan at Ritz- Carlton Residences
- Residence 37–49B Plan at Ritz- Carlton Residences
- Residence 37–49A Plan at Ritz- Carlton Residences
- Residence 37–49M Plan at Ritz- Carlton Residences
- Residence 37–49E Plan at Ritz- Carlton Residences
- Residence 38–49L Plan at Ritz- Carlton Residences
- 107 South St Unit 2A
- 86 South St Unit 2A
- 70 Lincoln St Unit L312
- 111 Beach St Unit 3D
- 210 South St
- 210 South St Unit 9-2
- 210 South St Unit 104
- 210 South St Unit 113
- 112 South St Unit 2
- 96 South St Unit 4A##
- 96 South St Unit 3
- 86 South St Unit 2A
- 181 Essex St Unit 402
- 95 Kneeland St
- 95 Kneeland St
- 95 Kneeland St
- 99 Kneeland St Unit 1301
- 99 Kneeland St Unit 1403
- 99 Kneeland St Unit 1903
- 99 Kneeland St Unit 1103
- 99 Kneeland St Unit 1901
- 99 Kneeland St Unit 1608
- 99 Kneeland St Unit 1203
