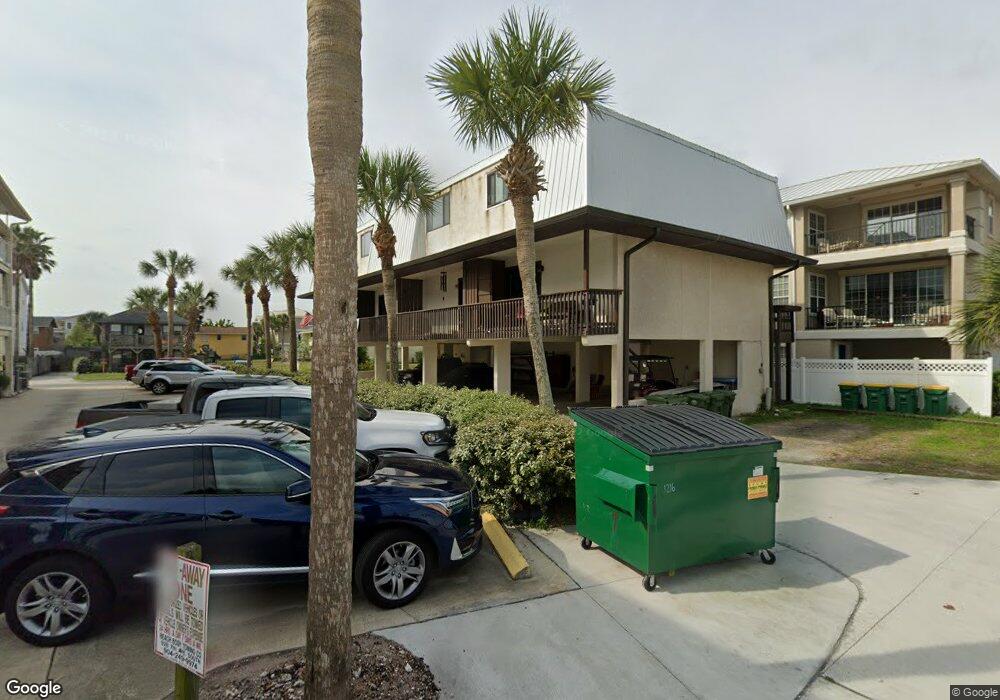121 13th Ave S Unit 3 Jacksonville Beach, FL 32250
Estimated Value: $455,903 - $509,000
2
Beds
3
Baths
1,150
Sq Ft
$425/Sq Ft
Est. Value
About This Home
This home is located at 121 13th Ave S Unit 3, Jacksonville Beach, FL 32250 and is currently estimated at $488,476, approximately $424 per square foot. 121 13th Ave S Unit 3 is a home located in Duval County with nearby schools including Seabreeze Elementary School, Duncan U. Fletcher Middle School, and Duncan U. Fletcher High School.
Ownership History
Date
Name
Owned For
Owner Type
Purchase Details
Closed on
Oct 2, 2020
Sold by
Lemmon Thomas C
Bought by
Millenium Trust Company Llc
Current Estimated Value
Purchase Details
Closed on
Mar 29, 2017
Sold by
Carrere Krista K
Bought by
Lemmon Thomas C
Home Financials for this Owner
Home Financials are based on the most recent Mortgage that was taken out on this home.
Original Mortgage
$15,000
Interest Rate
4.1%
Mortgage Type
Second Mortgage Made To Cover Down Payment
Purchase Details
Closed on
Mar 17, 2005
Sold by
Brady Mary E
Bought by
Carrere Krista K
Home Financials for this Owner
Home Financials are based on the most recent Mortgage that was taken out on this home.
Original Mortgage
$236,000
Interest Rate
5.54%
Mortgage Type
New Conventional
Purchase Details
Closed on
Oct 22, 2001
Sold by
Cone James A and Vannais Christine E
Bought by
Brady Mary E
Home Financials for this Owner
Home Financials are based on the most recent Mortgage that was taken out on this home.
Original Mortgage
$132,000
Interest Rate
6.25%
Mortgage Type
Purchase Money Mortgage
Create a Home Valuation Report for This Property
The Home Valuation Report is an in-depth analysis detailing your home's value as well as a comparison with similar homes in the area
Home Values in the Area
Average Home Value in this Area
Purchase History
| Date | Buyer | Sale Price | Title Company |
|---|---|---|---|
| Millenium Trust Company Llc | $300,000 | Osborne & Sheffield Ttl Svcs | |
| Lemmon Thomas C | $239,900 | Attorney | |
| Carrere Krista K | $295,000 | -- | |
| Brady Mary E | $165,000 | -- |
Source: Public Records
Mortgage History
| Date | Status | Borrower | Loan Amount |
|---|---|---|---|
| Previous Owner | Lemmon Thomas C | $15,000 | |
| Previous Owner | Carrere Krista K | $236,000 | |
| Previous Owner | Brady Mary E | $132,000 |
Source: Public Records
Tax History Compared to Growth
Tax History
| Year | Tax Paid | Tax Assessment Tax Assessment Total Assessment is a certain percentage of the fair market value that is determined by local assessors to be the total taxable value of land and additions on the property. | Land | Improvement |
|---|---|---|---|---|
| 2025 | $6,754 | $382,130 | -- | -- |
| 2024 | $6,447 | $395,250 | -- | $395,250 |
| 2023 | $6,447 | $402,000 | $0 | $402,000 |
| 2022 | $5,321 | $329,000 | $0 | $329,000 |
| 2021 | $4,751 | $261,000 | $0 | $261,000 |
| 2020 | $3,126 | $212,657 | $0 | $0 |
| 2019 | $3,085 | $207,876 | $0 | $0 |
| 2018 | $3,041 | $204,000 | $0 | $204,000 |
| 2017 | $3,387 | $204,000 | $0 | $204,000 |
| 2016 | $2,971 | $165,000 | $0 | $0 |
| 2015 | $2,671 | $137,000 | $0 | $0 |
| 2014 | $2,713 | $137,000 | $0 | $0 |
Source: Public Records
Map
Nearby Homes
- 138 12th Ave S
- 1314 2nd St S
- 1308 1st St S
- 1306 1st St S
- 1107 1st St S Unit H
- 1107 1st St S Unit B
- 219 11th Ave S
- 221 11th Ave S
- 1330 2nd St S Unit E
- 1031 1st St S Unit 706
- 1031 1st St S Unit 201
- 1031 1st St S Unit 504
- 1031 1st St S Unit 1202
- 1301 1st St S Unit 903
- 1301 1st St S Unit 803
- 1301 1st St S Unit 407
- 1301 1st St S Unit 1602
- 1301 1st St S Unit 1103
- 1301 1st St S Unit 1202
- 1301 1st St S Unit 1505
- 121 13th Ave S
- 121 13th Ave S Unit 1
- 121 13th Ave S Unit C
- 121 13th Ave S Unit 4
- 121 13th Ave S Unit 2
- 121 13th Ave S Unit D
- 1224 1st St S
- 1224 1st St S Unit 1C
- 1224 1st St S Unit 3C
- 1224 1st St S Unit 3A
- 1224 1st St S Unit 1B
- 1224 1st St S Unit 1A
- 1224 1st St S Unit 2A
- 1224 1st St S Unit 2C
- 1224 1st St S Unit 2B
- 1224 1st St S Unit 3B
- 127 13th Ave S
- 127 13th Ave S Unit A
- 127 13th Ave S Unit C
- 127 13th Ave S Unit B
