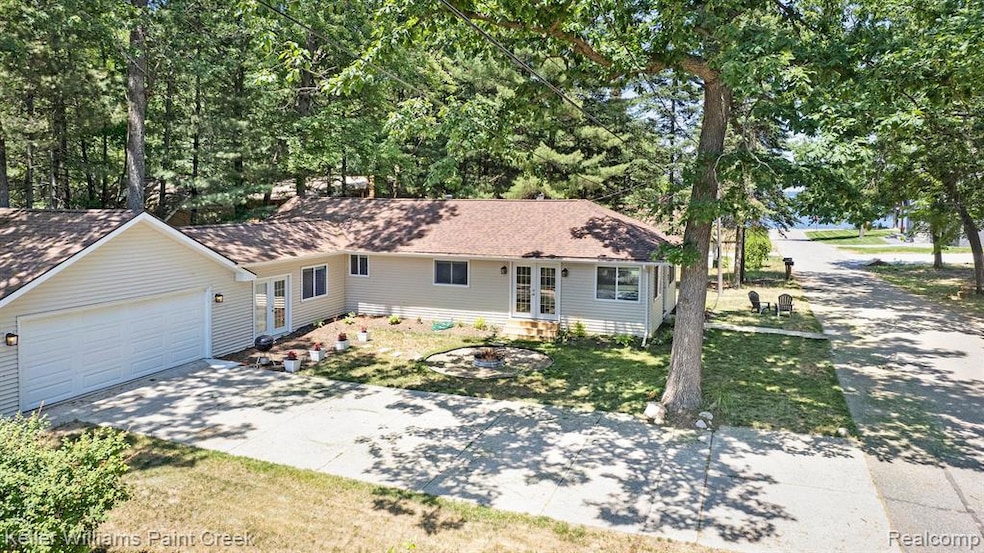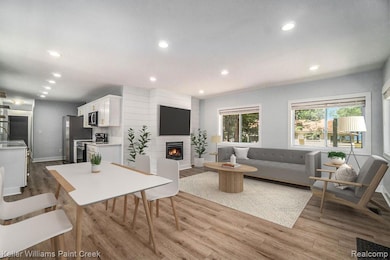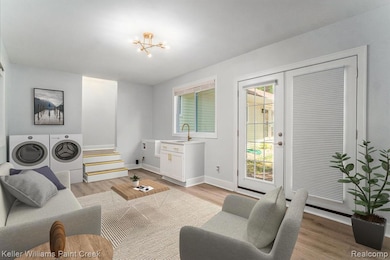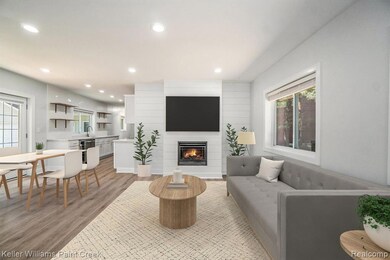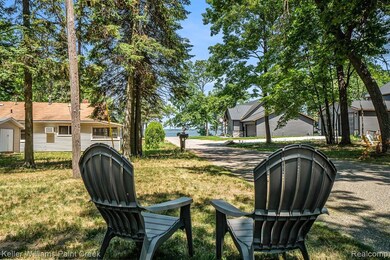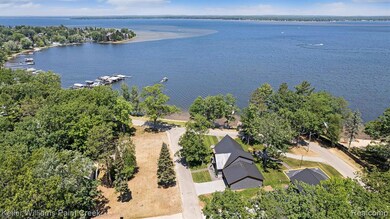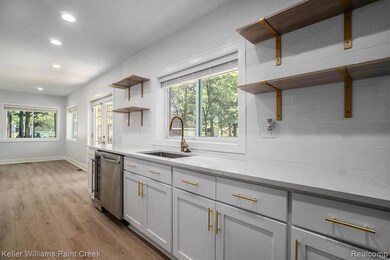121 14th St Prudenville, MI 48651
Highlights
- Water Views
- Beach Access
- Deck
- Dock Facilities
- Lake Privileges
- Ranch Style House
About This Home
Absolutely Beautiful Houghton Lake Community Designer Home, W/Every feature imaginable, including a new custom granite kitchen with high in appointments, including wine cooler, Stainless steel refrigerator and stove, Italian marble/granite high-end cabinetry, custom bathrooms with marble/ceramic flooring, upscale flooring throughout the home, including base trim and moldings recessed, lighting enhanced laundry room, with area for guest attached, garage for the boats, fire pit for those cold nights, natural fireplace for hunting season, New landscaping, new roof w/ tear off. and wood, New gutters and gutter guard, New windows and doors, New drywall and walls, and Trim/woodwork, One Year home warranty included, (Plus additional manufacture warranty w/ flooring, appliances cabinetry, plumbing, Faucet's electrical outlets) Houghton lake access, Dock your boat at the end of the road, boat launch within walking distance, marina near by for gas. No association fees. Does not include access to private property at the end of 16th street. Public beach at the end of 14th Street to 15th Street. Trestle Park a few blocks away with weekend entertainment. Public White Deer Golf Course within walking distance.( Rent Spree Application $39.95) Looking for a longer term tenant
Home Details
Home Type
- Single Family
Est. Annual Taxes
- $2,306
Year Built
- Built in 1980 | Remodeled in 2023
Lot Details
- 0.25 Acre Lot
- Lot Dimensions are 102 x 102
- Fenced
- Level Lot
- Cleared Lot
Home Design
- Ranch Style House
- Brick Exterior Construction
- Block Foundation
- Poured Concrete
- Asphalt Roof
- Vinyl Construction Material
Interior Spaces
- 1,400 Sq Ft Home
- Ceiling Fan
- Recessed Lighting
- Awning
- Great Room with Fireplace
- Water Views
- Laundry Room
Kitchen
- Free-Standing Gas Oven
- Free-Standing Gas Range
- Microwave
- ENERGY STAR Qualified Dishwasher
- Stainless Steel Appliances
Bedrooms and Bathrooms
- 3 Bedrooms
- 2 Full Bathrooms
Unfinished Basement
- Walk-Up Access
- Crawl Space
Parking
- 2.5 Car Attached Garage
- Workshop in Garage
- Front Facing Garage
- Driveway
Accessible Home Design
- Accessible Bedroom
- Central Living Area
Eco-Friendly Details
- ENERGY STAR/CFL/LED Lights
Outdoor Features
- Beach Access
- Dock Facilities
- Lake Privileges
- Deck
- Patio
- Exterior Lighting
- Rain Gutter Guard System
- Porch
Location
- Ground Level Unit
- Property is near a golf course
Utilities
- Forced Air Heating System
- Heating System Uses Natural Gas
- Natural Gas Water Heater
- High Speed Internet
- Cable TV Available
Listing and Financial Details
- Security Deposit $3,750
- Application Fee: 40.00
- Assessor Parcel Number 0033170070000
Community Details
Overview
- No Home Owners Association
- Houghton Bay Highlands Subdivision
- Swim Association
Amenities
- Laundry Facilities
Recreation
- Water Sports
Pet Policy
- Limit on the number of pets
- Dogs Allowed
- Breed Restrictions
- The building has rules on how big a pet can be within a unit
Map
Source: Realcomp
MLS Number: 20251054545
APN: 003-317-007-0000
- XXX W Houghton Lake Dr
- 307 Oakwood Ave
- 108 8th St
- 132 White Deer Trail
- 333 Bright Angel Dr
- Lot 21 W Nestel Rd
- Lot 23 W Nestel Rd
- 127 Onondagos Trail
- 345 Bright Angel Dr
- 101 Oak St
- 630 W Houghton Lake Dr
- 108 Dexter St
- 121 Cypress Dr
- 809 Iroquois Ave
- XXX Indian Oaks Lot 9
- 707 Tawas Ln
- XXX Indian Oaks Lot 29
- 147 Indian Oaks Trail
- XXX Indian Oaks Lot 2
- 229 Pine Oaks Dr
