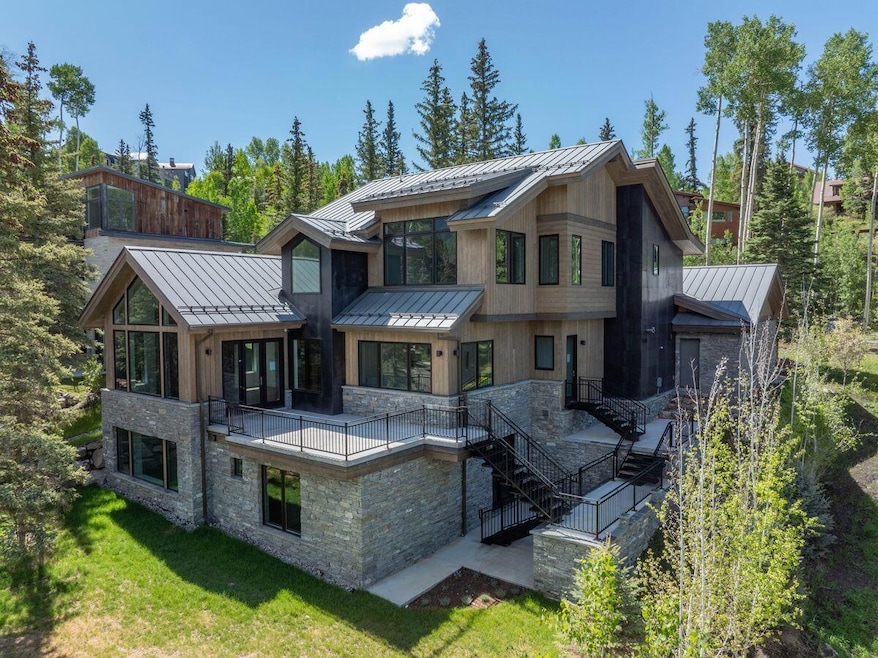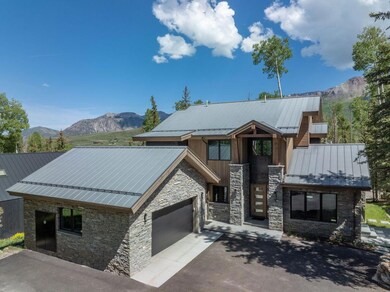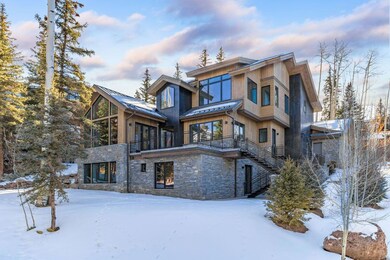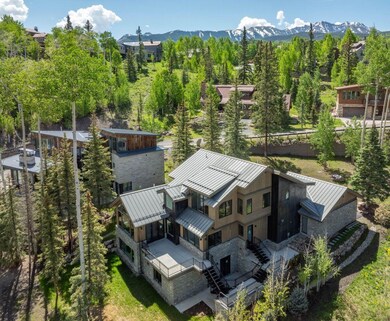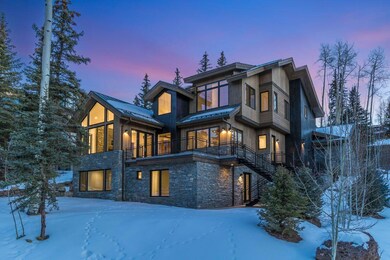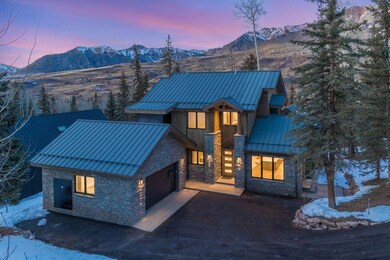121 Adams Way Mountain Village, CO 81435
Estimated payment $36,123/month
Highlights
- Contemporary Architecture
- Radiant Floor
- Furnished
- Telluride Intermediate School Rated A-
- 1 Fireplace
- Tennis Courts
About This Home
This brand-new, move-in-ready mountain modern residence perfectly combines rustic luxury with high-end finishes and thoughtful amenities, creating a comfortable and elegant home in the heart of Mountain Village, CO. This is a unique opportunity to own a newly constructed luxury retreat that complements the coveted Telluride lifestyle. Fully furnished, turn-key this home features timeless design elements, including soft neutral tones, a grand stone fireplace, vaulted ceilings with exposed steel beams, and white oak wood floors throughout. Custom white oak cabinetry, built-ins, and generous walk-in closets add both elegance and functionality.Every room is generously sized for comfort.
Listing Agent
LIV Sotheby's International Realty - Mountain Village License #FA100015855 Listed on: 02/05/2025
Home Details
Home Type
- Single Family
Est. Annual Taxes
- $8,694
Year Built
- Built in 2025
HOA Fees
- $138 Monthly HOA Fees
Parking
- 2 Car Garage
Home Design
- Contemporary Architecture
- Frame Construction
- Metal Roof
- Wood Siding
- Stone Siding
Interior Spaces
- 4,241 Sq Ft Home
- Wet Bar
- Furnished
- 1 Fireplace
- Radiant Floor
- Finished Basement
Bedrooms and Bathrooms
- 5 Bedrooms
- 6 Full Bathrooms
Additional Features
- 6,098 Sq Ft Lot
- Heating System Uses Gas
Community Details
Overview
- Built by Ultra Builders
- Adams Ranch Subdivision
Amenities
- Shuttle
Recreation
- Tennis Courts
Map
Home Values in the Area
Average Home Value in this Area
Tax History
| Year | Tax Paid | Tax Assessment Tax Assessment Total Assessment is a certain percentage of the fair market value that is determined by local assessors to be the total taxable value of land and additions on the property. | Land | Improvement |
|---|---|---|---|---|
| 2024 | $8,694 | $146,030 | $26,800 | $119,230 |
| 2023 | $6,515 | $147,450 | $27,060 | $120,390 |
| 2022 | $3,102 | $111,600 | $111,600 | $0 |
| 2021 | $3,106 | $58,000 | $58,000 | $0 |
| 2020 | $2,988 | $56,550 | $56,550 | $0 |
| 2019 | $2,969 | $56,550 | $56,550 | $0 |
| 2018 | $3,202 | $62,350 | $0 | $0 |
| 2017 | $2,926 | $62,350 | $62,350 | $0 |
| 2016 | $3,565 | $62,350 | $62,350 | $0 |
| 2015 | $3,486 | $62,350 | $62,350 | $0 |
| 2014 | $3,611 | $0 | $0 | $0 |
Property History
| Date | Event | Price | List to Sale | Price per Sq Ft |
|---|---|---|---|---|
| 09/15/2025 09/15/25 | Pending | -- | -- | -- |
| 06/23/2025 06/23/25 | Price Changed | $6,690,000 | -2.9% | $1,577 / Sq Ft |
| 02/25/2025 02/25/25 | Price Changed | $6,890,000 | -4.3% | $1,625 / Sq Ft |
| 02/05/2025 02/05/25 | For Sale | $7,200,000 | -- | $1,698 / Sq Ft |
Source: Telluride Association of REALTORS®
MLS Number: 43232
APN: 108-0060047
- 0 Adams Way Unit AR54 43629
- 0 Adams Way Unit 57R1 43640
- 0 Adams Way Unit 57R2 43661
- 0 Lawson Unit AR25 43605
- 105 Lawson Overlook
- 167 Adams Ranch Rd
- 316 Fairway Dr Unit 25
- 209 Knoll Estates Dr Unit 19
- 206 Society Dr
- 501 Society Dr Unit 3
- 464 San Miguel Ridge Unit 1
- 100 Eagle Dr
- 101 Eagle Dr
- 118 Alexander Overlook Unit SV141
- 566 Society Dr Unit 314
- 102 Double Eagle Way
- 215 Double Eagle Dr Unit C-1
- 103 Double Eagle Way Unit 412
- 119 Touchdown Dr Unit 9
- 114 Arizona St Unit 27A
