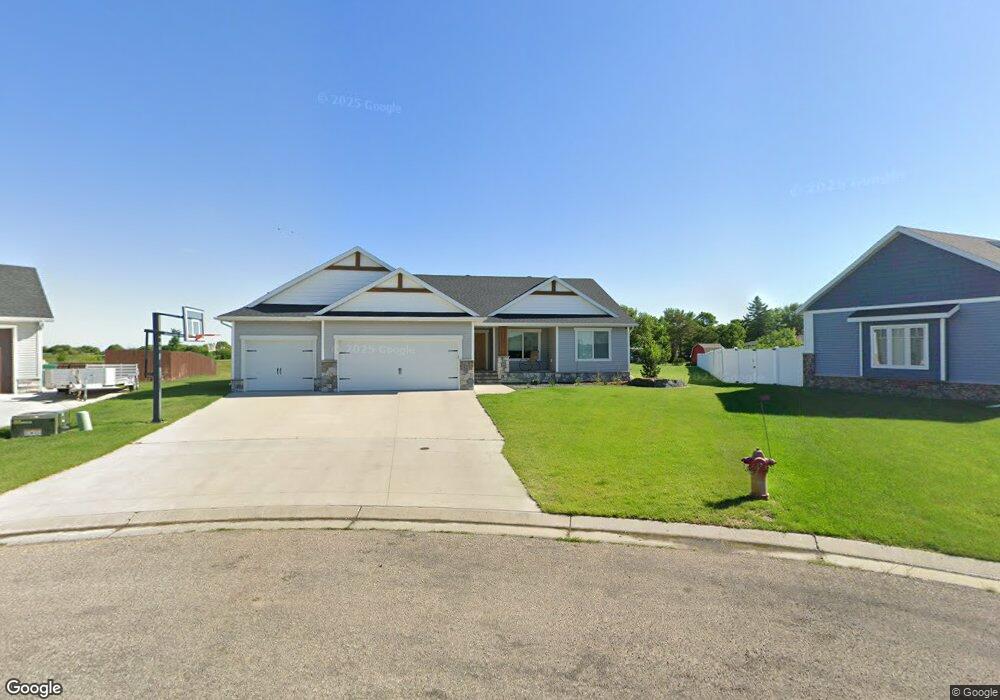121 Annie's Way Mapleton, ND 58059
Estimated Value: $518,720 - $588,000
3
Beds
2
Baths
3,500
Sq Ft
$160/Sq Ft
Est. Value
About This Home
This home is located at 121 Annie's Way, Mapleton, ND 58059 and is currently estimated at $559,930, approximately $159 per square foot. 121 Annie's Way is a home located in Cass County with nearby schools including Mapleton Elementary School.
Ownership History
Date
Name
Owned For
Owner Type
Purchase Details
Closed on
Dec 5, 2018
Sold by
Heritage Homes Llc
Bought by
Bogenreif Emily and Bogenreif Joel
Current Estimated Value
Home Financials for this Owner
Home Financials are based on the most recent Mortgage that was taken out on this home.
Original Mortgage
$330,824
Outstanding Balance
$291,463
Interest Rate
4.8%
Mortgage Type
New Conventional
Estimated Equity
$268,467
Purchase Details
Closed on
Jul 2, 2018
Sold by
Bogenreif Emily R and Bogenreif Joel
Bought by
Heritage Homes Llc
Purchase Details
Closed on
Dec 29, 2017
Sold by
Norpac Development Llp
Bought by
Bogenreif Emily R and Bogenreif Joel
Home Financials for this Owner
Home Financials are based on the most recent Mortgage that was taken out on this home.
Original Mortgage
$54,630
Interest Rate
3.95%
Mortgage Type
Commercial
Create a Home Valuation Report for This Property
The Home Valuation Report is an in-depth analysis detailing your home's value as well as a comparison with similar homes in the area
Purchase History
| Date | Buyer | Sale Price | Title Company |
|---|---|---|---|
| Bogenreif Emily | $389,205 | Trn Abstract & Title | |
| Heritage Homes Llc | -- | None Available | |
| Bogenreif Emily R | $60,700 | Trn Abstract & Title |
Source: Public Records
Mortgage History
| Date | Status | Borrower | Loan Amount |
|---|---|---|---|
| Open | Bogenreif Emily | $330,824 | |
| Previous Owner | Bogenreif Emily R | $54,630 |
Source: Public Records
Tax History
| Year | Tax Paid | Tax Assessment Tax Assessment Total Assessment is a certain percentage of the fair market value that is determined by local assessors to be the total taxable value of land and additions on the property. | Land | Improvement |
|---|---|---|---|---|
| 2024 | $10,184 | $259,100 | $55,400 | $203,700 |
| 2023 | $10,414 | $253,450 | $55,400 | $198,050 |
| 2022 | $9,425 | $233,250 | $55,400 | $177,850 |
| 2021 | $9,232 | $224,900 | $55,400 | $169,500 |
| 2020 | $7,209 | $143,900 | $55,400 | $88,500 |
| 2019 | $6,989 | $135,550 | $55,400 | $80,150 |
| 2018 | $5,030 | $33,250 | $33,250 | $0 |
| 2017 | $1,675 | $33,250 | $33,250 | $0 |
| 2016 | $766 | $7,117 | $7,117 | $0 |
Source: Public Records
Map
Nearby Homes
- 121 Annies Way
- 123 Annie's Way
- 119 Annie's Way
- 119 Annies Way
- 125 Annie's Way
- 117 Annies Way
- 117 Annie's Way
- 127 Annie's Way
- 24 Meridian Rd
- 30 Meridian Rd
- 115 Annie's Way
- 115 Annies Way
- 32 Meridian Rd
- 133 Annie's Way
- 34 Meridian Rd
- 130 Annie's Way
- 34 AND 32 Meridian Rd
- 113 Annie's Way
- 130 Annies Way
- 27 Meridian Rd
