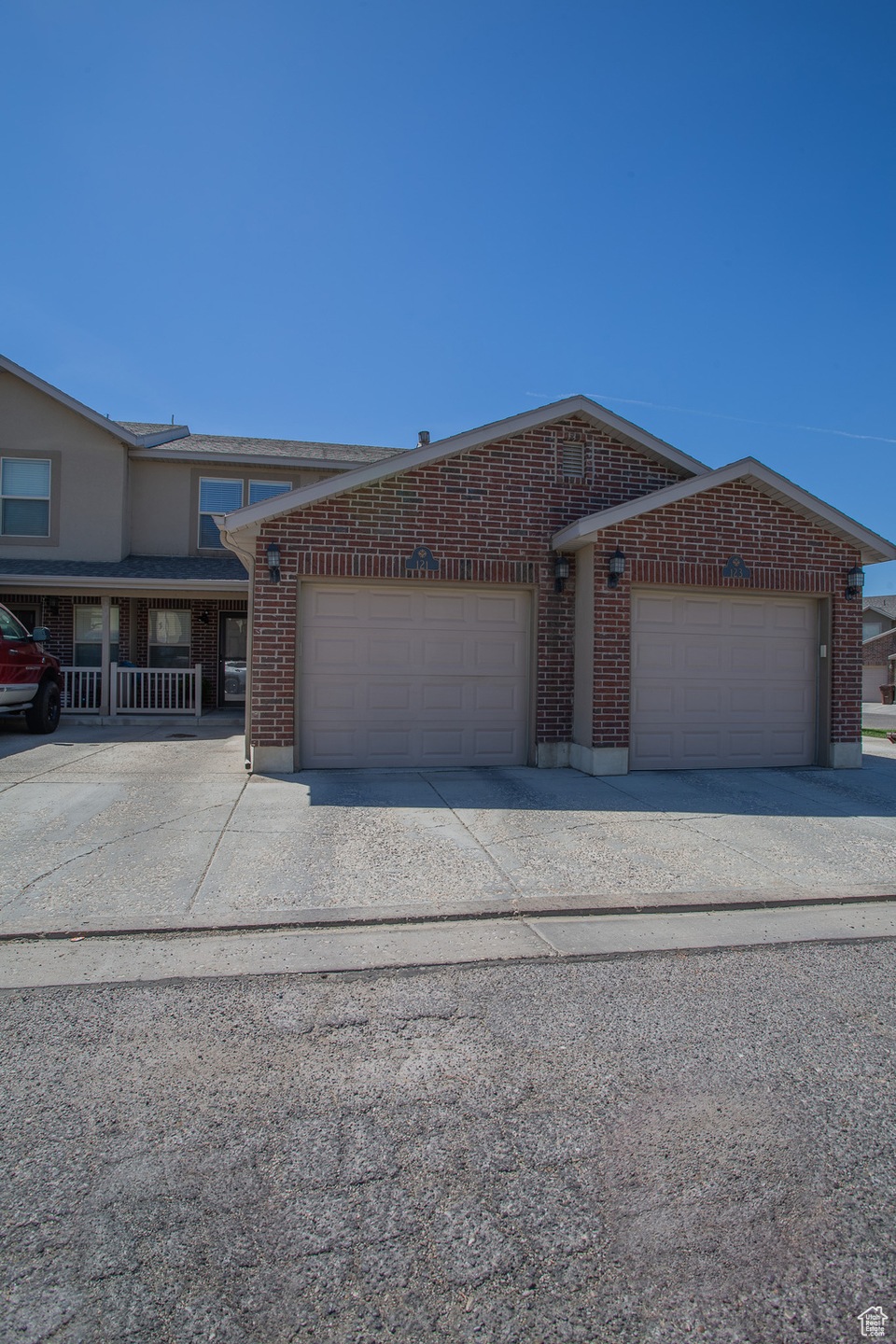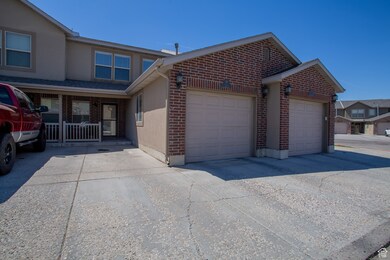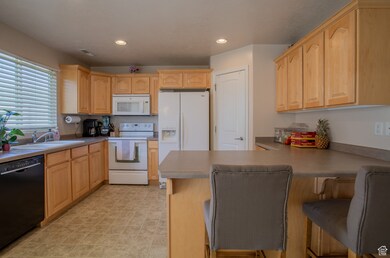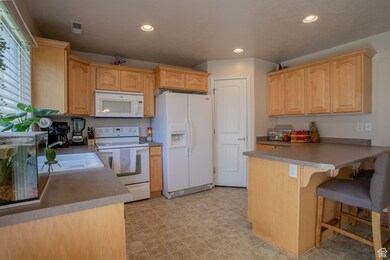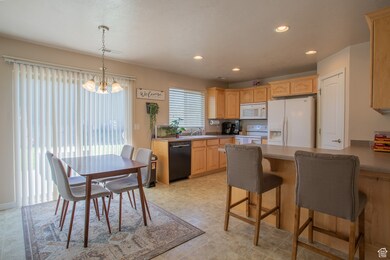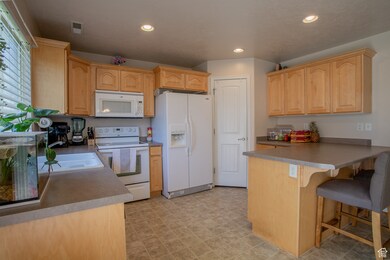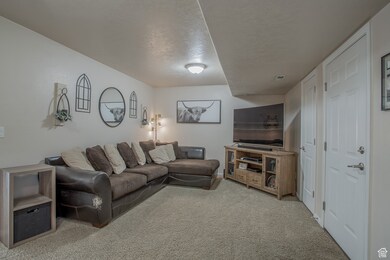PENDING
$5K PRICE DROP
Estimated payment $2,071/month
Total Views
3,370
3
Beds
2.5
Baths
1,210
Sq Ft
$260
Price per Sq Ft
Highlights
- Mountain View
- 1 Car Attached Garage
- Walk-In Closet
- Private Lot
- Double Pane Windows
- Community Playground
About This Home
Sweet mid-unit townhome in quiet Harrisville New Towne development. Well appointed kitchen with huge bar to eat and chill. Walk in pantry makes for lots of storage. Laundry on the main level for ease of use. Partially fenced patio area, that could be fully fenced if desired. Storage under stairs, or use as a play spot for kids! 3 bedrooms and 2 full baths upstairs. Master bathroom has a large soaker tub/shower combo. Playground nearby. This one is a keeper! Call for an appointment today.
Townhouse Details
Home Type
- Townhome
Est. Annual Taxes
- $1,970
Year Built
- Built in 2008
Lot Details
- 3,485 Sq Ft Lot
- Partially Fenced Property
- Landscaped
- Sprinkler System
HOA Fees
- $250 Monthly HOA Fees
Parking
- 1 Car Attached Garage
Home Design
- Brick Exterior Construction
- Stucco
Interior Spaces
- 1,210 Sq Ft Home
- 2-Story Property
- Ceiling Fan
- Double Pane Windows
- Blinds
- French Doors
- Sliding Doors
- Mountain Views
- Electric Dryer Hookup
Kitchen
- Free-Standing Range
- Microwave
- Disposal
Flooring
- Carpet
- Tile
- Vinyl
Bedrooms and Bathrooms
- 3 Bedrooms
- Walk-In Closet
Home Security
Outdoor Features
- Open Patio
Schools
- Majestic Elementary School
- Orion Middle School
- Weber High School
Utilities
- Forced Air Heating and Cooling System
- Natural Gas Connected
- Sewer Paid
Listing and Financial Details
- Exclusions: Dryer, Washer
- Assessor Parcel Number 17-295-0035
Community Details
Overview
- Association fees include insurance, sewer, trash, water
- Melissa Association
- New Towne Square Subdivision
Recreation
- Community Playground
- Snow Removal
Security
- Fire and Smoke Detector
Map
Create a Home Valuation Report for This Property
The Home Valuation Report is an in-depth analysis detailing your home's value as well as a comparison with similar homes in the area
Home Values in the Area
Average Home Value in this Area
Tax History
| Year | Tax Paid | Tax Assessment Tax Assessment Total Assessment is a certain percentage of the fair market value that is determined by local assessors to be the total taxable value of land and additions on the property. | Land | Improvement |
|---|---|---|---|---|
| 2025 | $2,221 | $314,850 | $75,000 | $239,850 |
| 2024 | $1,968 | $169,950 | $41,250 | $128,700 |
| 2023 | $1,917 | $166,650 | $41,250 | $125,400 |
| 2022 | $1,890 | $167,200 | $41,250 | $125,950 |
| 2021 | $1,389 | $227,000 | $45,000 | $182,000 |
| 2020 | $1,282 | $194,000 | $30,000 | $164,000 |
| 2019 | $1,178 | $169,000 | $25,000 | $144,000 |
| 2018 | $1,100 | $151,000 | $23,000 | $128,000 |
| 2017 | $981 | $127,000 | $21,000 | $106,000 |
| 2016 | $911 | $63,800 | $11,550 | $52,250 |
| 2015 | $875 | $61,600 | $11,550 | $50,050 |
| 2014 | $819 | $56,650 | $11,550 | $45,100 |
Source: Public Records
Property History
| Date | Event | Price | List to Sale | Price per Sq Ft |
|---|---|---|---|---|
| 10/10/2025 10/10/25 | Pending | -- | -- | -- |
| 08/27/2025 08/27/25 | Price Changed | $315,000 | -0.6% | $260 / Sq Ft |
| 08/20/2025 08/20/25 | Price Changed | $317,000 | -0.9% | $262 / Sq Ft |
| 08/13/2025 08/13/25 | For Sale | $319,900 | -- | $264 / Sq Ft |
Source: UtahRealEstate.com
Purchase History
| Date | Type | Sale Price | Title Company |
|---|---|---|---|
| Warranty Deed | -- | Hickman Land Title Co | |
| Quit Claim Deed | -- | Hickman Land Title Company | |
| Special Warranty Deed | -- | Bonneville Superior Title Co | |
| Special Warranty Deed | -- | Bonneville Superior Title Co |
Source: Public Records
Mortgage History
| Date | Status | Loan Amount | Loan Type |
|---|---|---|---|
| Open | $154,156 | FHA | |
| Previous Owner | $146,395 | New Conventional | |
| Previous Owner | $144,700 | Purchase Money Mortgage | |
| Previous Owner | $1,780,500 | Construction |
Source: Public Records
Source: UtahRealEstate.com
MLS Number: 2104896
APN: 17-295-0035
Nearby Homes
- 2434 Charleston Ave
- 2448 Wellington Dr
- 157 Arlington Way
- 2393 Wellington Dr
- 145 W 2525 N
- 2474 N Dorchester Ave
- 2517 N Dorchester Ave
- 255 W 2700 N Unit 31
- 255 W 2700 N Unit 51
- 205 E 2300 N Unit 63
- 1260 N 350 W Unit 160
- 1266 N 350 W Unit 159
- 1272 N 350 W Unit 158
- 225 E 2300 N
- 212 Rose Anne Cir
- 269 E 2300 N
- 270 E 2275 N Unit 33
- 287 E 2300 N Unit 30
- 123 Hillsborough Dr Unit 71
- 2421 N 400 E Unit C4
