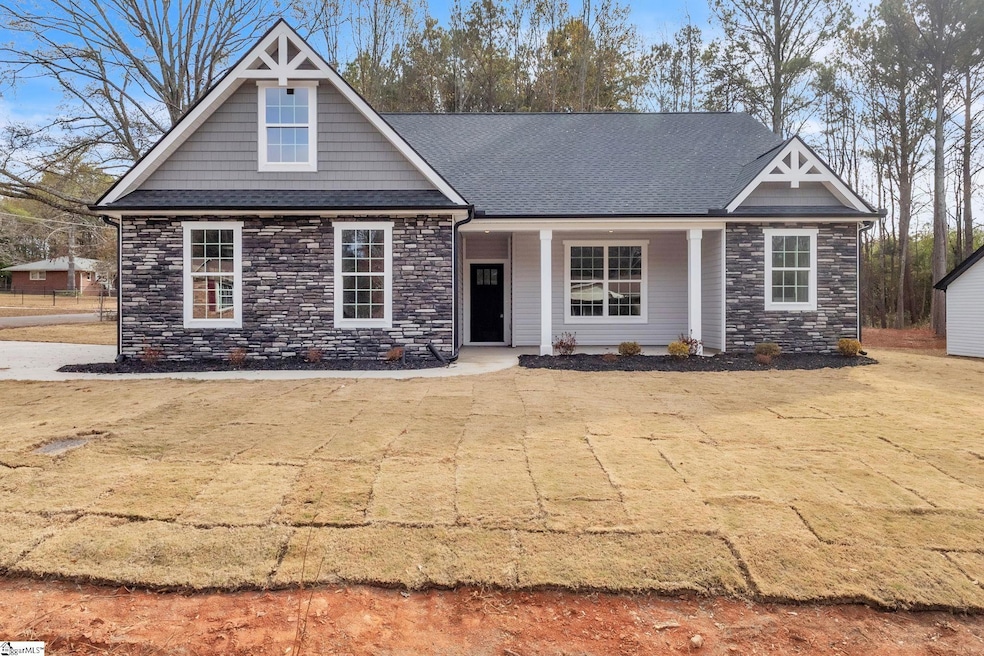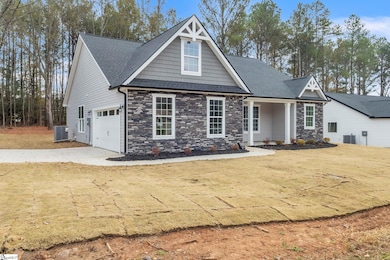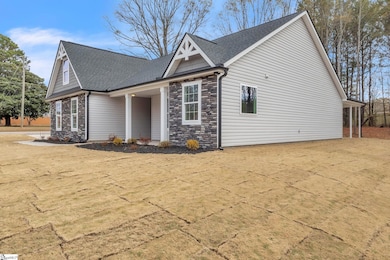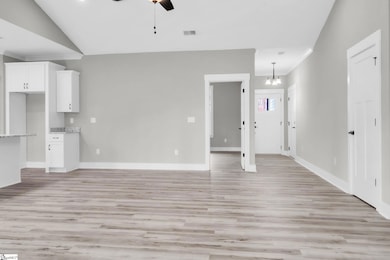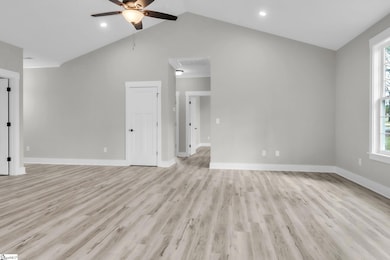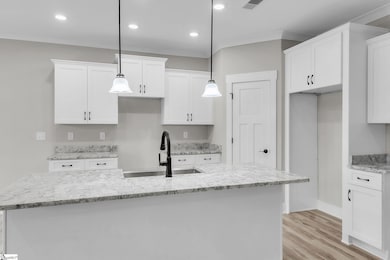121 Ashley Dr Piedmont, SC 29673
Estimated payment $1,872/month
Highlights
- New Construction
- Open Floorplan
- Cathedral Ceiling
- Woodmont High School Rated A-
- Craftsman Architecture
- Granite Countertops
About This Home
New construction beautiful Craftsman floor plan is complete and move in ready! The 1 story Regency plan with side entry garage w/utility sink, 3 Bedroom, 2 Bath over 1672 sq ft on .48 acre lot. The house has Vinyl siding, w/Stone Accents Craftsman columns on front porch on slab foundation with 9 ft ceilings. The Great room is vaulted and is open into Kitchen and dining is great for entertaining! Covered back porch for your morning coffee or grilling out! The Kitchen has large island beautiful granite countertops with Stainless Steel Farm Sink looking into the great room with White Shaker soft close Cabinets, the flooring is luxury vinyl plank throughout the whole house, baths and laundry. Master Bedroom has trey ceiling with crown molding. Master Bath has a double Vanity with large shower and seperate tub. Stainless Steel Appliances refrigerator. smooth top range/oven, dishwasher and microwave with Oil Rubbed Bronze Plumbing and Lighting. Landscape package has 10 pallets of sod with seed and straw on the rest. Great location in Piedmont minutes from Powdersville, shopping, hospital convenient to Easley, Greenville & Anderson. Come see this quaility built home by Southern Homes and Associates, LLC. Call for your private showing today!
Home Details
Home Type
- Single Family
Est. Annual Taxes
- $360
Year Built
- Built in 2025 | New Construction
Lot Details
- 0.48 Acre Lot
- Level Lot
- Few Trees
Home Design
- Home is estimated to be completed on 11/22/25
- Craftsman Architecture
- Slab Foundation
- Architectural Shingle Roof
- Vinyl Siding
- Aluminum Trim
- Stone Exterior Construction
Interior Spaces
- 1,600-1,799 Sq Ft Home
- 1-Story Property
- Open Floorplan
- Crown Molding
- Tray Ceiling
- Smooth Ceilings
- Cathedral Ceiling
- Ceiling Fan
- Insulated Windows
- Tilt-In Windows
- Living Room
- Dining Room
- Luxury Vinyl Plank Tile Flooring
- Fire and Smoke Detector
Kitchen
- Self-Cleaning Oven
- Electric Cooktop
- Built-In Microwave
- Dishwasher
- Granite Countertops
- Farmhouse Sink
- Disposal
Bedrooms and Bathrooms
- 3 Main Level Bedrooms
- Walk-In Closet
- 2 Full Bathrooms
- Garden Bath
Laundry
- Laundry Room
- Laundry on main level
Attic
- Storage In Attic
- Pull Down Stairs to Attic
Parking
- 2 Car Attached Garage
- Side or Rear Entrance to Parking
- Garage Door Opener
Outdoor Features
- Covered Patio or Porch
Schools
- Spearman Elementary School
- Wren Middle School
- Wren High School
Utilities
- Forced Air Heating and Cooling System
- Electric Water Heater
- Septic Tank
- Cable TV Available
Community Details
- Built by Southern Homes Associates
- Regency
Listing and Financial Details
- Tax Lot 34
- Assessor Parcel Number 193-03-05-004-000
Map
Home Values in the Area
Average Home Value in this Area
Property History
| Date | Event | Price | List to Sale | Price per Sq Ft |
|---|---|---|---|---|
| 11/26/2025 11/26/25 | For Sale | $349,900 | -- | $219 / Sq Ft |
Source: Greater Greenville Association of REALTORS®
MLS Number: 1575955
- 324 Sunny Ln
- 120 Golden Grove Cir
- 318 Golden Grove Cir
- 405 Piedmont Highway B Hwy
- 518 Dalton Rd
- 404 Woodfield Dr
- 416 Woodfield Dr
- 236 Piedmont Hwy
- 5 Wisteria Ln
- 311AA Shirley Rd
- 5 Carversham Row
- 114 F Family Cir
- 732 Streamside Dr
- 206 Jacqueline Rd
- 200 Jacqueline Rd
- 200 Jacqueline Rd Unit Lot 37
- 1916 River Rd
- 33 Charterhouse Ave
- 24 Criss Dr
- 24 Criss Dr Unit Lot 102
- 1116 Old Bessie Rd
- 204 Jarrett Ln
- 133 Davis Grove Ln
- 1 Wendy Hill Way
- 409 Kenmore Dr
- 607 Emily Ln
- 1072 Piedmont Golf Course Rd
- 101 Boone Hall Dr
- 1 Lakeside Rd
- 100 Arbor St
- 224 S Wingate Rd
- 5 W Gantt Cir
- 173 Largess Ln
- 3 Vantage Way
- 146 E Caroline St
- 1008 White Horse Rd
- 417 Harmony Hill Trail
- 137 Portchester Ln
- 1 Southern Pine Dr Unit Robie
- 1 Southern Pine Dr Unit Darwin
